Utility Room with White Cabinets and Concrete Flooring Ideas and Designs
Refine by:
Budget
Sort by:Popular Today
1 - 20 of 359 photos
Item 1 of 3

This is an example of a medium sized traditional u-shaped separated utility room in Seattle with a belfast sink, shaker cabinets, white cabinets, zinc worktops, white walls, concrete flooring and a side by side washer and dryer.

Design ideas for a small retro single-wall separated utility room in Portland with flat-panel cabinets, white cabinets, engineered stone countertops, white walls, concrete flooring, a concealed washer and dryer, grey floors and white worktops.

Flat panel high gloss cabinets with pattern blue cement tiles to create drama
This is an example of a large contemporary galley separated utility room in Orange County with a submerged sink, flat-panel cabinets, white cabinets, engineered stone countertops, white walls, concrete flooring, a side by side washer and dryer, blue floors and white worktops.
This is an example of a large contemporary galley separated utility room in Orange County with a submerged sink, flat-panel cabinets, white cabinets, engineered stone countertops, white walls, concrete flooring, a side by side washer and dryer, blue floors and white worktops.

Gunnar W
This is an example of a medium sized modern l-shaped separated utility room in Austin with a submerged sink, shaker cabinets, white cabinets, quartz worktops, grey walls, concrete flooring, a side by side washer and dryer, black floors and grey worktops.
This is an example of a medium sized modern l-shaped separated utility room in Austin with a submerged sink, shaker cabinets, white cabinets, quartz worktops, grey walls, concrete flooring, a side by side washer and dryer, black floors and grey worktops.

This is an example of a medium sized classic u-shaped separated utility room in Austin with an utility sink, shaker cabinets, white cabinets, engineered stone countertops, white splashback, porcelain splashback, white walls, concrete flooring, a side by side washer and dryer, grey floors and grey worktops.
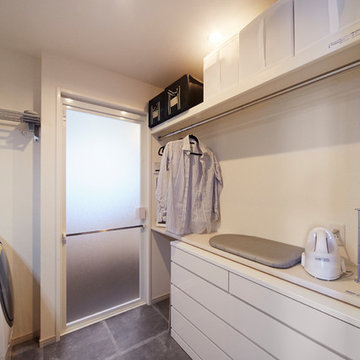
洗面脱衣室には収納と一緒に作業カウンターを設け、アイロン台としても使用出来るようにし、カウンター上部の棚の下にはハンガーパイプの取り付けをし、アイロンをかけ終わった衣服をすぐに架けることが出来るようにしています。
一連の作業がしやすく、とても便利になりました。
Scandi utility room in Other with white cabinets, white walls, concrete flooring, grey floors and white worktops.
Scandi utility room in Other with white cabinets, white walls, concrete flooring, grey floors and white worktops.

Custom Built home designed to fit on an undesirable lot provided a great opportunity to think outside of the box with creating a large open concept living space with a kitchen, dining room, living room, and sitting area. This space has extra high ceilings with concrete radiant heat flooring and custom IKEA cabinetry throughout. The master suite sits tucked away on one side of the house while the other bedrooms are upstairs with a large flex space, great for a kids play area!

Photo of a large classic galley separated utility room in Dallas with a submerged sink, shaker cabinets, white cabinets, engineered stone countertops, blue splashback, ceramic splashback, white walls, concrete flooring, a side by side washer and dryer, multi-coloured floors and grey worktops.
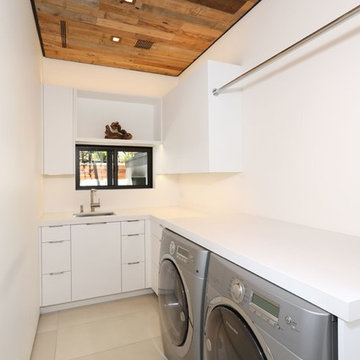
Inspiration for a medium sized contemporary l-shaped separated utility room in Orange County with a submerged sink, flat-panel cabinets, white cabinets, engineered stone countertops, white walls, concrete flooring, a side by side washer and dryer, beige floors and white worktops.

This is an example of a medium sized galley separated utility room in Geelong with a double-bowl sink, flat-panel cabinets, white cabinets, engineered stone countertops, white splashback, ceramic splashback, white walls, concrete flooring, a side by side washer and dryer and grey floors.
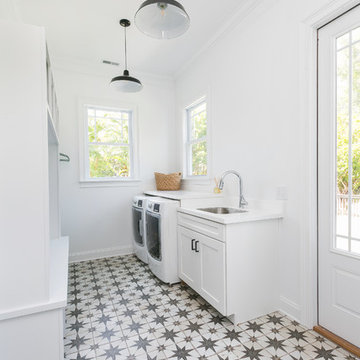
Photography by Patrick Brickman
Large farmhouse utility room in Charleston with a submerged sink, white cabinets, engineered stone countertops, white walls, concrete flooring and a side by side washer and dryer.
Large farmhouse utility room in Charleston with a submerged sink, white cabinets, engineered stone countertops, white walls, concrete flooring and a side by side washer and dryer.

Cleanliness and organization are top priority for this large family laundry room/mudroom. Concrete floors can handle the worst the kids throw at it, while baskets allow separation of clothing depending on color and dirt level!
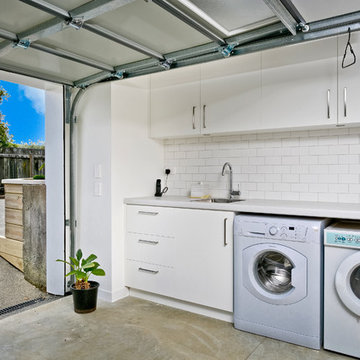
This is an example of a small contemporary single-wall utility room in Auckland with a submerged sink, white cabinets, granite worktops, white walls, concrete flooring and a side by side washer and dryer.
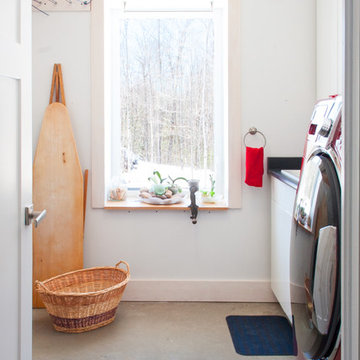
Derek Monson
Design ideas for a medium sized eclectic galley separated utility room in Toronto with flat-panel cabinets, white cabinets, white walls and concrete flooring.
Design ideas for a medium sized eclectic galley separated utility room in Toronto with flat-panel cabinets, white cabinets, white walls and concrete flooring.

Photo of a medium sized modern single-wall utility room in Perth with flat-panel cabinets, white cabinets, concrete worktops, white walls, concrete flooring, a stacked washer and dryer, grey floors and grey worktops.

Photo of a medium sized modern galley utility room in Houston with a built-in sink, flat-panel cabinets, white cabinets, white walls, concrete flooring, a stacked washer and dryer, beige floors and laminate countertops.
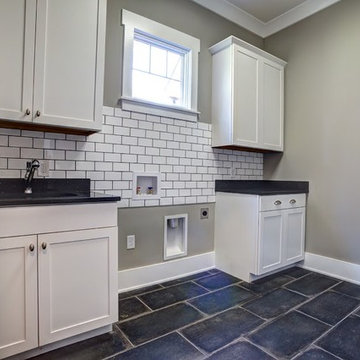
Design ideas for a large traditional single-wall separated utility room in Other with a submerged sink, shaker cabinets, white cabinets, composite countertops, concrete flooring, a side by side washer and dryer, black floors and grey walls.
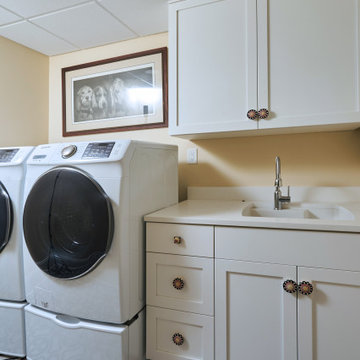
Entered by a pocket door, the laundry room is anchored by a beautiful black and white, patterned, cement tile floor. The white shaker cabinets feature eye catching hardware.
After tearing down this home's existing addition, we set out to create a new addition with a modern farmhouse feel that still blended seamlessly with the original house. The addition includes a kitchen great room, laundry room and sitting room. Outside, we perfectly aligned the cupola on top of the roof, with the upper story windows and those with the lower windows, giving the addition a clean and crisp look. Using granite from Chester County, mica schist stone and hardy plank siding on the exterior walls helped the addition to blend in seamlessly with the original house. Inside, we customized each new space by paying close attention to the little details. Reclaimed wood for the mantle and shelving, sleek and subtle lighting under the reclaimed shelves, unique wall and floor tile, recessed outlets in the island, walnut trim on the hood, paneled appliances, and repeating materials in a symmetrical way work together to give the interior a sophisticated yet comfortable feel.
Rudloff Custom Builders has won Best of Houzz for Customer Service in 2014, 2015 2016, 2017 and 2019. We also were voted Best of Design in 2016, 2017, 2018, 2019 which only 2% of professionals receive. Rudloff Custom Builders has been featured on Houzz in their Kitchen of the Week, What to Know About Using Reclaimed Wood in the Kitchen as well as included in their Bathroom WorkBook article. We are a full service, certified remodeling company that covers all of the Philadelphia suburban area. This business, like most others, developed from a friendship of young entrepreneurs who wanted to make a difference in their clients’ lives, one household at a time. This relationship between partners is much more than a friendship. Edward and Stephen Rudloff are brothers who have renovated and built custom homes together paying close attention to detail. They are carpenters by trade and understand concept and execution. Rudloff Custom Builders will provide services for you with the highest level of professionalism, quality, detail, punctuality and craftsmanship, every step of the way along our journey together.
Specializing in residential construction allows us to connect with our clients early in the design phase to ensure that every detail is captured as you imagined. One stop shopping is essentially what you will receive with Rudloff Custom Builders from design of your project to the construction of your dreams, executed by on-site project managers and skilled craftsmen. Our concept: envision our client’s ideas and make them a reality. Our mission: CREATING LIFETIME RELATIONSHIPS BUILT ON TRUST AND INTEGRITY.
Photo Credit: Linda McManus Images
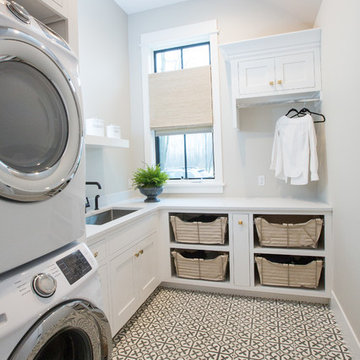
Medium sized modern l-shaped separated utility room in Other with a submerged sink, shaker cabinets, white cabinets, engineered stone countertops, grey walls, concrete flooring, a stacked washer and dryer, grey floors and white worktops.
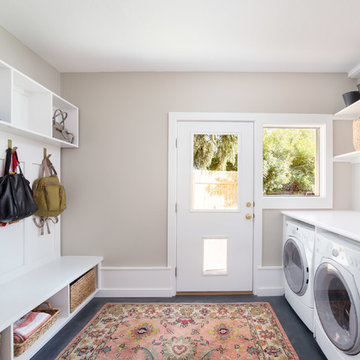
Scott Conover
Inspiration for a large contemporary single-wall utility room in Boise with white cabinets, laminate countertops, concrete flooring, a side by side washer and dryer, black floors and grey walls.
Inspiration for a large contemporary single-wall utility room in Boise with white cabinets, laminate countertops, concrete flooring, a side by side washer and dryer, black floors and grey walls.
Utility Room with White Cabinets and Concrete Flooring Ideas and Designs
1