Utility Room with a Built-in Sink and Concrete Worktops Ideas and Designs
Refine by:
Budget
Sort by:Popular Today
1 - 16 of 16 photos
Item 1 of 3

Photo of a medium sized rural single-wall separated utility room in Sacramento with a built-in sink, raised-panel cabinets, dark wood cabinets, concrete worktops, white walls, medium hardwood flooring, a side by side washer and dryer, brown floors and grey worktops.

Medium sized farmhouse l-shaped separated utility room in Other with a built-in sink, recessed-panel cabinets, green cabinets, concrete worktops, grey walls, ceramic flooring, a side by side washer and dryer, black floors and black worktops.

Design ideas for a medium sized traditional single-wall separated utility room in Denver with a built-in sink, a side by side washer and dryer, grey floors, raised-panel cabinets, distressed cabinets, concrete worktops, ceramic flooring and black walls.

Completely remodeled farmhouse to update finishes & floor plan. Space plan, lighting schematics, finishes, furniture selection, and styling were done by K Design
Photography: Isaac Bailey Photography

Design ideas for a medium sized classic single-wall separated utility room in New York with a built-in sink, shaker cabinets, grey cabinets, concrete worktops, white splashback, tonge and groove splashback, white walls, ceramic flooring, a side by side washer and dryer, grey floors, grey worktops, a wood ceiling and tongue and groove walls.
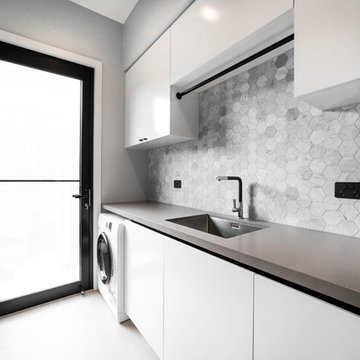
Alex Coppo Photography
Design ideas for a medium sized modern galley utility room in Brisbane with a built-in sink, flat-panel cabinets, white cabinets, concrete worktops, grey walls, concrete flooring, a side by side washer and dryer, grey floors and white worktops.
Design ideas for a medium sized modern galley utility room in Brisbane with a built-in sink, flat-panel cabinets, white cabinets, concrete worktops, grey walls, concrete flooring, a side by side washer and dryer, grey floors and white worktops.

Design ideas for a large contemporary galley utility room in Other with a built-in sink, flat-panel cabinets, light wood cabinets, concrete worktops, wood splashback, slate flooring, a stacked washer and dryer, grey worktops, a wood ceiling and wood walls.

Design ideas for a medium sized modern laundry cupboard in Chicago with a built-in sink, shaker cabinets, white cabinets, concrete worktops, blue splashback, porcelain splashback, beige walls, concrete flooring, a side by side washer and dryer, brown floors and white worktops.
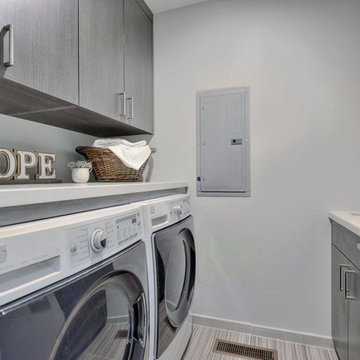
Budget analysis and project development by: May Construction, Inc.
Photo of a small contemporary galley separated utility room in San Francisco with a built-in sink, flat-panel cabinets, distressed cabinets, concrete worktops, grey walls, terracotta flooring, a side by side washer and dryer, grey floors and white worktops.
Photo of a small contemporary galley separated utility room in San Francisco with a built-in sink, flat-panel cabinets, distressed cabinets, concrete worktops, grey walls, terracotta flooring, a side by side washer and dryer, grey floors and white worktops.
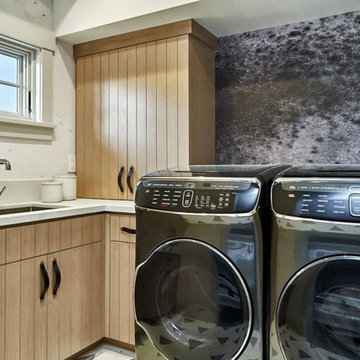
Classic l-shaped separated utility room in San Francisco with a built-in sink, flat-panel cabinets, brown cabinets, concrete worktops, multi-coloured walls, ceramic flooring, a side by side washer and dryer, multi-coloured floors and white worktops.
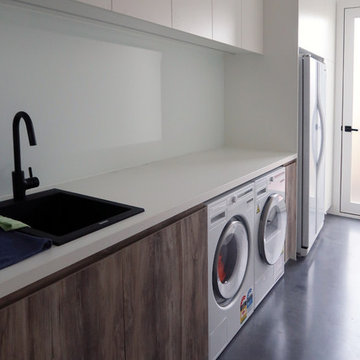
This is an example of a large contemporary galley utility room in Melbourne with a built-in sink, medium wood cabinets, concrete worktops, white walls, concrete flooring, a side by side washer and dryer, black floors and white worktops.
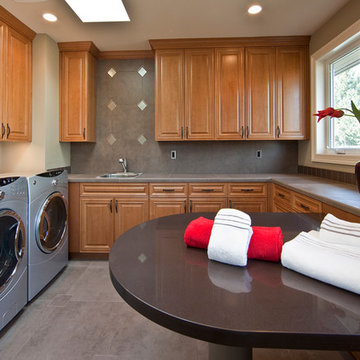
By Lochwood-Lozier Custom Homes
This is an example of a large traditional u-shaped separated utility room in Seattle with raised-panel cabinets, medium wood cabinets, a side by side washer and dryer, a built-in sink, grey floors, concrete worktops, beige walls, concrete flooring and grey worktops.
This is an example of a large traditional u-shaped separated utility room in Seattle with raised-panel cabinets, medium wood cabinets, a side by side washer and dryer, a built-in sink, grey floors, concrete worktops, beige walls, concrete flooring and grey worktops.

Hidden Utility
Inspiration for a medium sized modern galley separated utility room in Dublin with a built-in sink, flat-panel cabinets, light wood cabinets, concrete worktops, concrete flooring, a concealed washer and dryer, grey floors, black worktops, a vaulted ceiling and panelled walls.
Inspiration for a medium sized modern galley separated utility room in Dublin with a built-in sink, flat-panel cabinets, light wood cabinets, concrete worktops, concrete flooring, a concealed washer and dryer, grey floors, black worktops, a vaulted ceiling and panelled walls.
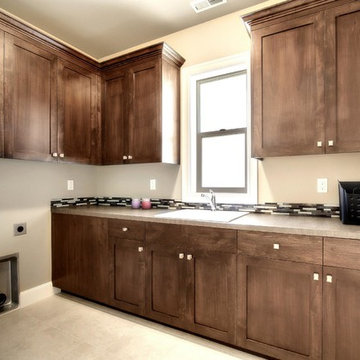
Large classic u-shaped separated utility room in Seattle with a built-in sink, shaker cabinets, dark wood cabinets, concrete worktops, beige walls, ceramic flooring, a side by side washer and dryer and beige floors.

Design ideas for a medium sized rural single-wall separated utility room in Sacramento with a built-in sink, raised-panel cabinets, dark wood cabinets, concrete worktops, white walls, medium hardwood flooring, a side by side washer and dryer, brown floors and grey worktops.
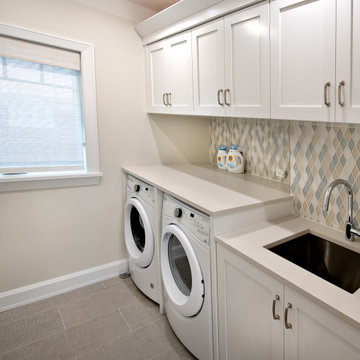
Our firm collaborated on this project as a spec home with a well-known Chicago builder. At that point the goal was to allow space for the home-buyer to envision their lifestyle. A clean slate for further interior work. After the client purchased this home with his two young girls, we curated a space for the family to live, work and play under one roof. This home features built-in storage, book shelving, home office, lower level gym and even a homework room. Everything has a place in this home, and the rooms are designed for gathering as well as privacy. A true 2020 lifestyle!
Utility Room with a Built-in Sink and Concrete Worktops Ideas and Designs
1