Utility Room with Concrete Worktops and a Stacked Washer and Dryer Ideas and Designs
Refine by:
Budget
Sort by:Popular Today
1 - 13 of 13 photos
Item 1 of 3

Photo of a medium sized modern single-wall utility room in Perth with flat-panel cabinets, white cabinets, concrete worktops, white walls, concrete flooring, a stacked washer and dryer, grey floors and grey worktops.
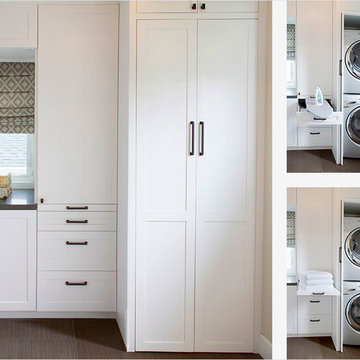
Photo Credit: Nicole Leone
Inspiration for a traditional single-wall utility room in Los Angeles with recessed-panel cabinets, white cabinets, white walls, a stacked washer and dryer, brown floors, grey worktops, concrete worktops and dark hardwood flooring.
Inspiration for a traditional single-wall utility room in Los Angeles with recessed-panel cabinets, white cabinets, white walls, a stacked washer and dryer, brown floors, grey worktops, concrete worktops and dark hardwood flooring.

A contemporary laundry with barn door.
This is an example of a medium sized contemporary l-shaped separated utility room in Sydney with a submerged sink, concrete worktops, grey splashback, ceramic splashback, white walls, limestone flooring, a stacked washer and dryer, grey floors and grey worktops.
This is an example of a medium sized contemporary l-shaped separated utility room in Sydney with a submerged sink, concrete worktops, grey splashback, ceramic splashback, white walls, limestone flooring, a stacked washer and dryer, grey floors and grey worktops.
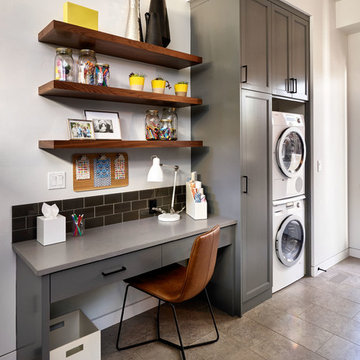
Blackstone Edge Photography
This is an example of a large contemporary utility room in Portland with shaker cabinets, grey cabinets, concrete worktops, white walls, porcelain flooring and a stacked washer and dryer.
This is an example of a large contemporary utility room in Portland with shaker cabinets, grey cabinets, concrete worktops, white walls, porcelain flooring and a stacked washer and dryer.

Built in the iconic neighborhood of Mount Curve, just blocks from the lakes, Walker Art Museum, and restaurants, this is city living at its best. Myrtle House is a design-build collaboration with Hage Homes and Regarding Design with expertise in Southern-inspired architecture and gracious interiors. With a charming Tudor exterior and modern interior layout, this house is perfect for all ages.

Butler's Pantry. Mud room. Dog room with concrete tops, galvanized doors. Cypress cabinets. Horse feeding trough for dog washing. Concrete floors. LEED Platinum home. Photos by Matt McCorteney.
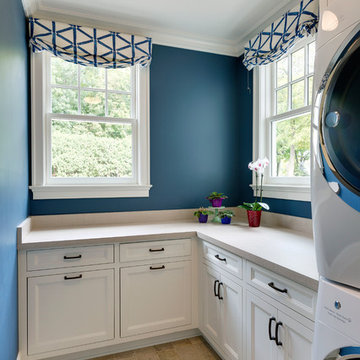
Inspiration for a medium sized classic l-shaped separated utility room in Minneapolis with white cabinets, concrete worktops, blue walls, porcelain flooring, a stacked washer and dryer, beige floors, beige worktops and recessed-panel cabinets.

Jack Lovel Photographer
Inspiration for a medium sized contemporary u-shaped separated utility room in Melbourne with a single-bowl sink, white cabinets, concrete worktops, white splashback, porcelain splashback, white walls, light hardwood flooring, a stacked washer and dryer, brown floors, grey worktops, a coffered ceiling, wainscoting and feature lighting.
Inspiration for a medium sized contemporary u-shaped separated utility room in Melbourne with a single-bowl sink, white cabinets, concrete worktops, white splashback, porcelain splashback, white walls, light hardwood flooring, a stacked washer and dryer, brown floors, grey worktops, a coffered ceiling, wainscoting and feature lighting.

Design ideas for a large contemporary galley utility room in Other with a built-in sink, flat-panel cabinets, light wood cabinets, concrete worktops, wood splashback, slate flooring, a stacked washer and dryer, grey worktops, a wood ceiling and wood walls.
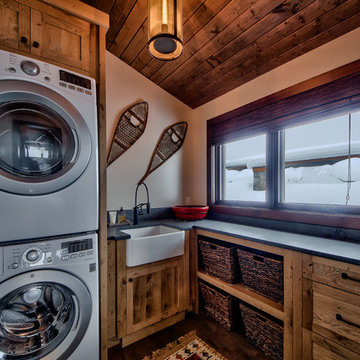
Dom Koric
Laundry Room with stacked Washer Dryer combo
Design ideas for a medium sized rustic l-shaped separated utility room in Vancouver with a belfast sink, flat-panel cabinets, concrete worktops, beige walls, medium hardwood flooring, a stacked washer and dryer and medium wood cabinets.
Design ideas for a medium sized rustic l-shaped separated utility room in Vancouver with a belfast sink, flat-panel cabinets, concrete worktops, beige walls, medium hardwood flooring, a stacked washer and dryer and medium wood cabinets.
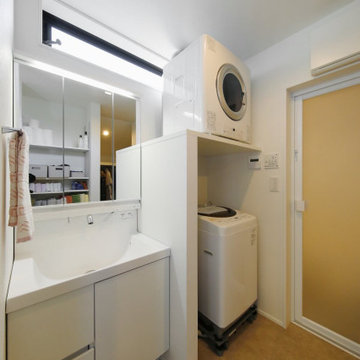
2階に設けた、洗濯・脱衣室。奥様たっての要望だったガス式のパワフル乾燥機を設置。これを設置する前提で、設備や棚を整えました。
This is an example of a medium sized modern single-wall utility room in Tokyo Suburbs with an integrated sink, white cabinets, white walls, concrete flooring, a stacked washer and dryer, grey floors, a wallpapered ceiling, wallpapered walls, concrete worktops and white worktops.
This is an example of a medium sized modern single-wall utility room in Tokyo Suburbs with an integrated sink, white cabinets, white walls, concrete flooring, a stacked washer and dryer, grey floors, a wallpapered ceiling, wallpapered walls, concrete worktops and white worktops.

スッキリとした仕上がりの造作洗面です
Medium sized modern single-wall utility room in Osaka with open cabinets, dark wood cabinets, concrete worktops, white splashback, a stacked washer and dryer, brown floors, grey worktops, a wallpapered ceiling and wallpapered walls.
Medium sized modern single-wall utility room in Osaka with open cabinets, dark wood cabinets, concrete worktops, white splashback, a stacked washer and dryer, brown floors, grey worktops, a wallpapered ceiling and wallpapered walls.
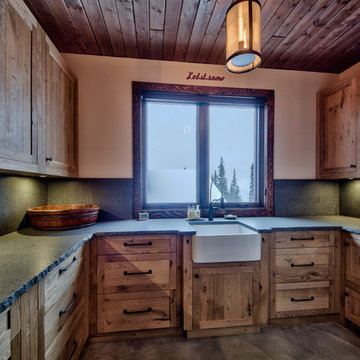
Dom Koric
Main Floor Laundry Room
Photo of a large rustic l-shaped separated utility room in Vancouver with a belfast sink, flat-panel cabinets, concrete worktops, beige walls, concrete flooring, a stacked washer and dryer and medium wood cabinets.
Photo of a large rustic l-shaped separated utility room in Vancouver with a belfast sink, flat-panel cabinets, concrete worktops, beige walls, concrete flooring, a stacked washer and dryer and medium wood cabinets.
Utility Room with Concrete Worktops and a Stacked Washer and Dryer Ideas and Designs
1