Utility Room with Concrete Worktops and Beige Worktops Ideas and Designs
Refine by:
Budget
Sort by:Popular Today
1 - 9 of 9 photos
Item 1 of 3

Built in the iconic neighborhood of Mount Curve, just blocks from the lakes, Walker Art Museum, and restaurants, this is city living at its best. Myrtle House is a design-build collaboration with Hage Homes and Regarding Design with expertise in Southern-inspired architecture and gracious interiors. With a charming Tudor exterior and modern interior layout, this house is perfect for all ages.
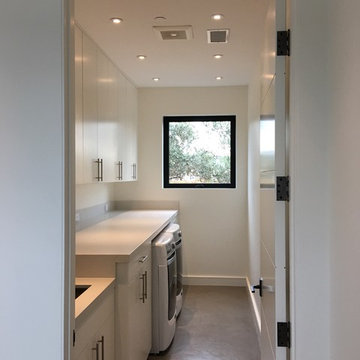
www.jacobelliott.com
Expansive contemporary galley separated utility room in San Francisco with a submerged sink, flat-panel cabinets, white cabinets, concrete worktops, white walls, concrete flooring, a side by side washer and dryer, grey floors and beige worktops.
Expansive contemporary galley separated utility room in San Francisco with a submerged sink, flat-panel cabinets, white cabinets, concrete worktops, white walls, concrete flooring, a side by side washer and dryer, grey floors and beige worktops.
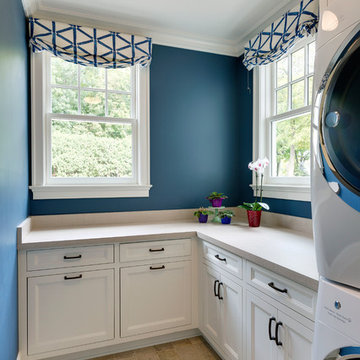
Inspiration for a medium sized classic l-shaped separated utility room in Minneapolis with white cabinets, concrete worktops, blue walls, porcelain flooring, a stacked washer and dryer, beige floors, beige worktops and recessed-panel cabinets.
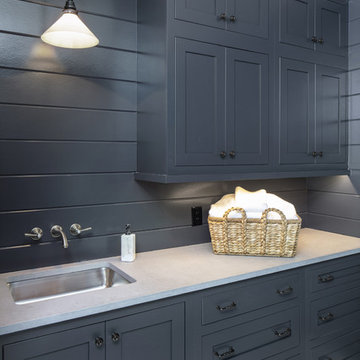
The laundry room, which is again dressed from top-to-bottom in Wellborn Cabinetry. Again, the Premier line covers the laundry room (Inset, Hanover door style featured in Maple). The cabinetry is in Bleu.

Laundry room with custom concrete countertop from Boheium Stoneworks, Cottonwood Fine Cabinetry, and stone tile with glass tile accents. | Photo: Mert Carpenter Photography
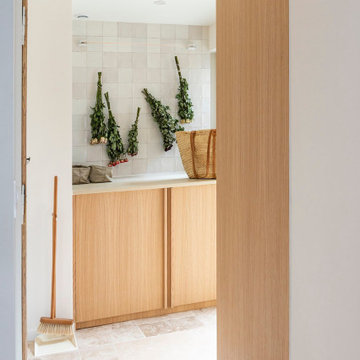
Design ideas for a small farmhouse single-wall utility room with flat-panel cabinets, light wood cabinets, concrete worktops, white splashback, porcelain splashback, white walls, travertine flooring, a concealed washer and dryer, beige floors and beige worktops.
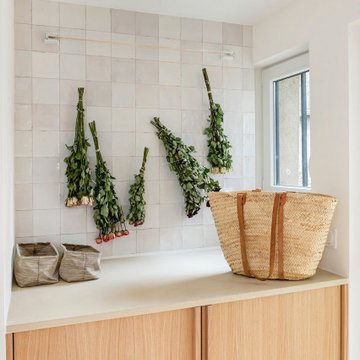
Photo of a small scandi single-wall utility room with flat-panel cabinets, light wood cabinets, concrete worktops, white splashback, porcelain splashback, white walls, travertine flooring, a concealed washer and dryer, beige floors and beige worktops.
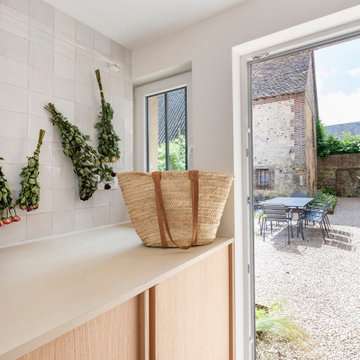
Photo of a small country single-wall utility room with flat-panel cabinets, light wood cabinets, concrete worktops, white splashback, porcelain splashback, travertine flooring, a concealed washer and dryer, beige floors and beige worktops.
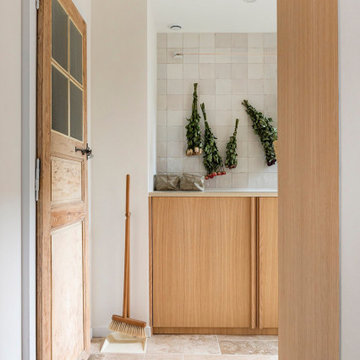
Inspiration for a small scandinavian single-wall utility room with a submerged sink, flat-panel cabinets, light wood cabinets, concrete worktops, white splashback, porcelain splashback, white walls, travertine flooring, a concealed washer and dryer, beige floors and beige worktops.
Utility Room with Concrete Worktops and Beige Worktops Ideas and Designs
1