Utility Room with Concrete Worktops and Grey Walls Ideas and Designs
Refine by:
Budget
Sort by:Popular Today
1 - 19 of 19 photos
Item 1 of 3
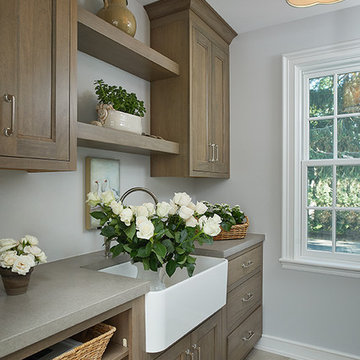
Ashley Avila
Inspiration for a medium sized classic galley separated utility room in Grand Rapids with a belfast sink, shaker cabinets, concrete worktops, grey walls, ceramic flooring, a side by side washer and dryer, beige floors and dark wood cabinets.
Inspiration for a medium sized classic galley separated utility room in Grand Rapids with a belfast sink, shaker cabinets, concrete worktops, grey walls, ceramic flooring, a side by side washer and dryer, beige floors and dark wood cabinets.

Medium sized farmhouse l-shaped separated utility room in Other with a built-in sink, recessed-panel cabinets, green cabinets, concrete worktops, grey walls, ceramic flooring, a side by side washer and dryer, black floors and black worktops.
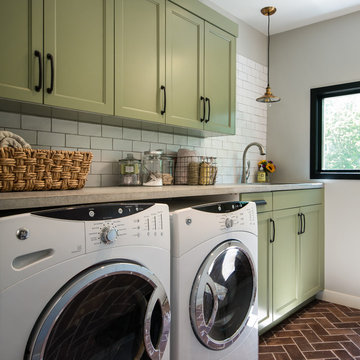
Kate Benjamin Photograohy
Design ideas for a medium sized classic single-wall separated utility room in Detroit with a submerged sink, recessed-panel cabinets, green cabinets, concrete worktops, grey walls, brick flooring and a side by side washer and dryer.
Design ideas for a medium sized classic single-wall separated utility room in Detroit with a submerged sink, recessed-panel cabinets, green cabinets, concrete worktops, grey walls, brick flooring and a side by side washer and dryer.

POST- architecture
Inspiration for a small contemporary single-wall separated utility room in Perth with medium wood cabinets, concrete worktops, grey walls, concrete flooring, grey floors and grey worktops.
Inspiration for a small contemporary single-wall separated utility room in Perth with medium wood cabinets, concrete worktops, grey walls, concrete flooring, grey floors and grey worktops.
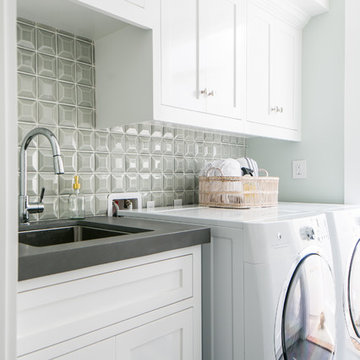
Design ideas for a medium sized coastal separated utility room in Orange County with a submerged sink, shaker cabinets, white cabinets, concrete worktops, porcelain flooring, a side by side washer and dryer, grey floors, grey worktops and grey walls.

Medium sized rural single-wall separated utility room in Chicago with a submerged sink, recessed-panel cabinets, green cabinets, concrete worktops, grey walls, terracotta flooring and a side by side washer and dryer.
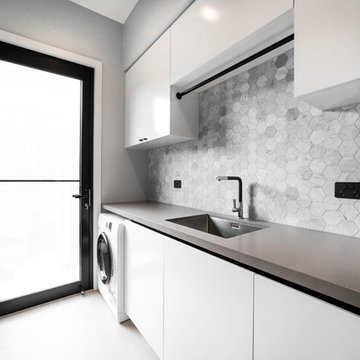
Alex Coppo Photography
Design ideas for a medium sized modern galley utility room in Brisbane with a built-in sink, flat-panel cabinets, white cabinets, concrete worktops, grey walls, concrete flooring, a side by side washer and dryer, grey floors and white worktops.
Design ideas for a medium sized modern galley utility room in Brisbane with a built-in sink, flat-panel cabinets, white cabinets, concrete worktops, grey walls, concrete flooring, a side by side washer and dryer, grey floors and white worktops.
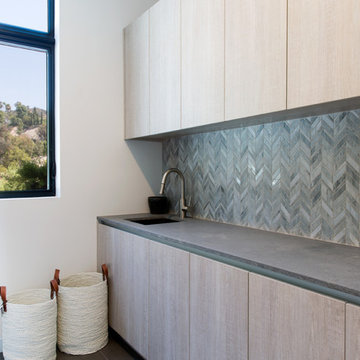
This is an example of a large modern galley separated utility room in Los Angeles with flat-panel cabinets, light wood cabinets, concrete worktops, grey walls, ceramic flooring, a side by side washer and dryer, grey floors and grey worktops.

What a joy to bring this exciting renovation to a loyal client: a family of 6 that has called this Highland Park house, “home” for over 25 years. This relationship began in 2017 when we designed their living room, girls’ bedrooms, powder room, and in-home office. We were thrilled when they entrusted us again with their kitchen, family room, dining room, and laundry area design. Their first floor became our JSDG playground…
Our priority was to bring fresh, flowing energy to the family’s first floor. We started by removing partial walls to create a more open floor plan and transformed a once huge fireplace into a modern bar set up. We reconfigured a stunning, ventless fireplace and oriented it floor to ceiling tile in the family room. Our second priority was to create an outdoor space for safe socializing during the pandemic, as we executed this project during the thick of it. We designed the entire outdoor area with the utmost intention and consulted on the gorgeous outdoor paint selections. Stay tuned for photos of this outdoors space on the site soon!
Overall, this project was a true labor of love. We are grateful to again bring beauty, flow and function to this beloved client’s warm home.
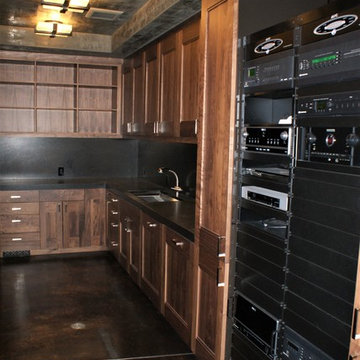
This is an example of a large classic u-shaped utility room in Denver with a submerged sink, concrete flooring, flat-panel cabinets, dark wood cabinets, concrete worktops, grey walls and a side by side washer and dryer.
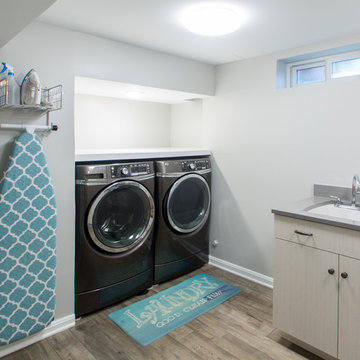
Inspiration for a medium sized classic u-shaped separated utility room in Louisville with a submerged sink, flat-panel cabinets, light wood cabinets, concrete worktops, grey walls, porcelain flooring, a side by side washer and dryer, beige floors and grey worktops.
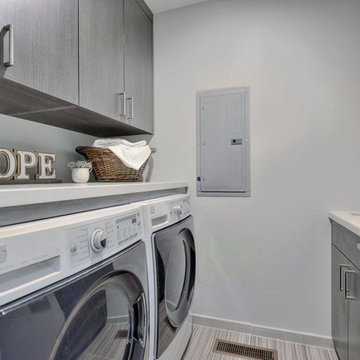
Budget analysis and project development by: May Construction, Inc.
Photo of a small contemporary galley separated utility room in San Francisco with a built-in sink, flat-panel cabinets, distressed cabinets, concrete worktops, grey walls, terracotta flooring, a side by side washer and dryer, grey floors and white worktops.
Photo of a small contemporary galley separated utility room in San Francisco with a built-in sink, flat-panel cabinets, distressed cabinets, concrete worktops, grey walls, terracotta flooring, a side by side washer and dryer, grey floors and white worktops.
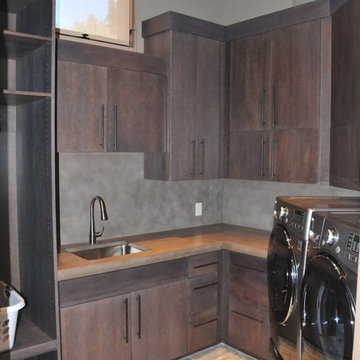
Medium sized traditional l-shaped separated utility room in Phoenix with concrete worktops, a submerged sink, flat-panel cabinets, dark wood cabinets, grey walls, slate flooring, a side by side washer and dryer, multi-coloured floors and grey worktops.
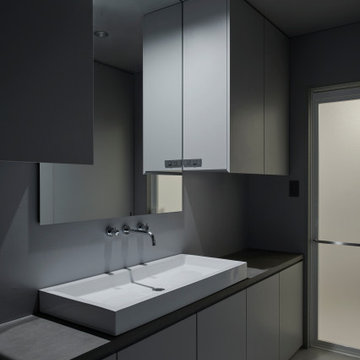
Small modern single-wall utility room in Other with a single-bowl sink, beaded cabinets, concrete worktops, grey walls, slate flooring, a concealed washer and dryer and grey worktops.
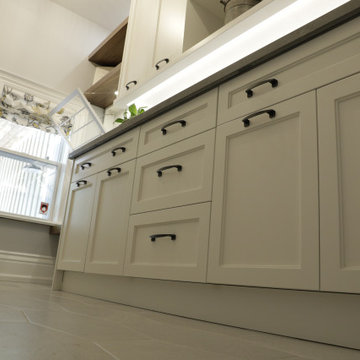
Kitchen and Laundry room renovation in Markham.
This is an example of a medium sized utility room in Toronto with a single-bowl sink, white cabinets, concrete worktops, grey walls, ceramic flooring, grey floors and grey worktops.
This is an example of a medium sized utility room in Toronto with a single-bowl sink, white cabinets, concrete worktops, grey walls, ceramic flooring, grey floors and grey worktops.
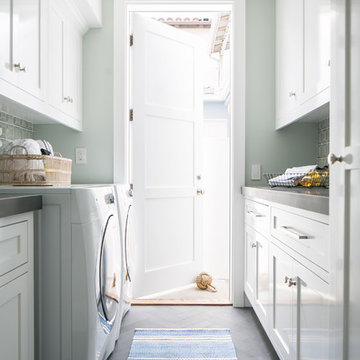
Photo of a medium sized beach style galley separated utility room in Orange County with a submerged sink, shaker cabinets, white cabinets, concrete worktops, porcelain flooring, a side by side washer and dryer, grey floors and grey walls.
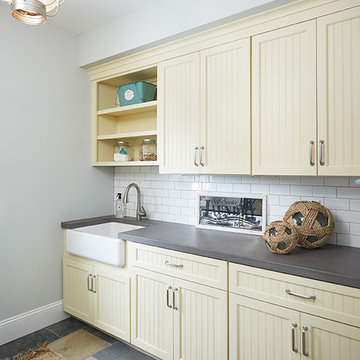
Ashley Avila
Inspiration for a medium sized beach style galley separated utility room in Grand Rapids with a belfast sink, shaker cabinets, concrete worktops, slate flooring, a side by side washer and dryer, beige cabinets and grey walls.
Inspiration for a medium sized beach style galley separated utility room in Grand Rapids with a belfast sink, shaker cabinets, concrete worktops, slate flooring, a side by side washer and dryer, beige cabinets and grey walls.

What a joy to bring this exciting renovation to a loyal client: a family of 6 that has called this Highland Park house, “home” for over 25 years. This relationship began in 2017 when we designed their living room, girls’ bedrooms, powder room, and in-home office. We were thrilled when they entrusted us again with their kitchen, family room, dining room, and laundry area design. Their first floor became our JSDG playground…
Our priority was to bring fresh, flowing energy to the family’s first floor. We started by removing partial walls to create a more open floor plan and transformed a once huge fireplace into a modern bar set up. We reconfigured a stunning, ventless fireplace and oriented it floor to ceiling tile in the family room. Our second priority was to create an outdoor space for safe socializing during the pandemic, as we executed this project during the thick of it. We designed the entire outdoor area with the utmost intention and consulted on the gorgeous outdoor paint selections. Stay tuned for photos of this outdoors space on the site soon!
Overall, this project was a true labor of love. We are grateful to again bring beauty, flow and function to this beloved client’s warm home.
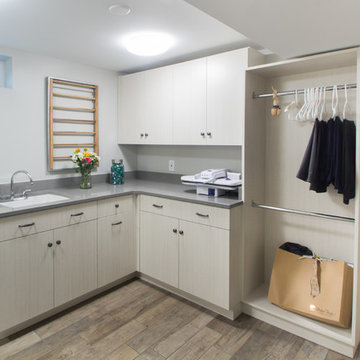
Inspiration for a medium sized l-shaped separated utility room in Louisville with a submerged sink, flat-panel cabinets, light wood cabinets, concrete worktops, grey walls, porcelain flooring, a side by side washer and dryer, beige floors and grey worktops.
Utility Room with Concrete Worktops and Grey Walls Ideas and Designs
1