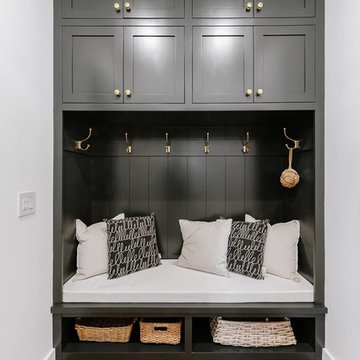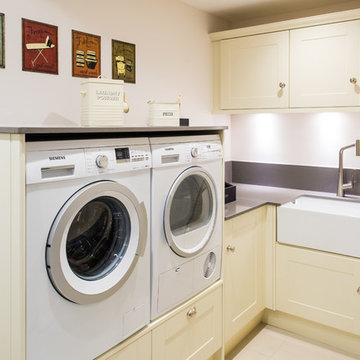Utility Room with Quartz Worktops and Concrete Worktops Ideas and Designs
Refine by:
Budget
Sort by:Popular Today
1 - 20 of 2,432 photos
Item 1 of 3

Fun and playful utility, laundry room with WC, cloak room.
Design ideas for a small traditional single-wall separated utility room in Berkshire with an integrated sink, flat-panel cabinets, green cabinets, quartz worktops, pink splashback, ceramic splashback, green walls, light hardwood flooring, a side by side washer and dryer, grey floors, white worktops, wallpapered walls and feature lighting.
Design ideas for a small traditional single-wall separated utility room in Berkshire with an integrated sink, flat-panel cabinets, green cabinets, quartz worktops, pink splashback, ceramic splashback, green walls, light hardwood flooring, a side by side washer and dryer, grey floors, white worktops, wallpapered walls and feature lighting.

This is an example of a large rural single-wall utility room in Kent with a belfast sink, shaker cabinets, white cabinets, quartz worktops, white walls, grey floors, white worktops, a side by side washer and dryer and exposed beams.

Traditional utility room in Other with a belfast sink, shaker cabinets, green cabinets, quartz worktops, white walls, ceramic flooring, a side by side washer and dryer, black floors, white worktops and panelled walls.

A dream utility room, paired with a sophisticated bar area and all finished in our distinctive oak black core.
This is an example of a contemporary u-shaped utility room in Other with a built-in sink, shaker cabinets, black cabinets, quartz worktops, a concealed washer and dryer and white worktops.
This is an example of a contemporary u-shaped utility room in Other with a built-in sink, shaker cabinets, black cabinets, quartz worktops, a concealed washer and dryer and white worktops.

Amoura Productions
Inspiration for a large modern l-shaped separated utility room in Omaha with a built-in sink, flat-panel cabinets, white cabinets, quartz worktops, grey walls, vinyl flooring and a side by side washer and dryer.
Inspiration for a large modern l-shaped separated utility room in Omaha with a built-in sink, flat-panel cabinets, white cabinets, quartz worktops, grey walls, vinyl flooring and a side by side washer and dryer.

Picture Perfect House
Design ideas for a medium sized classic single-wall utility room in Chicago with recessed-panel cabinets, grey cabinets, quartz worktops, grey splashback, stone slab splashback, grey worktops, a submerged sink, beige walls, a stacked washer and dryer and beige floors.
Design ideas for a medium sized classic single-wall utility room in Chicago with recessed-panel cabinets, grey cabinets, quartz worktops, grey splashback, stone slab splashback, grey worktops, a submerged sink, beige walls, a stacked washer and dryer and beige floors.

This is an example of a medium sized traditional single-wall separated utility room in Chicago with a submerged sink, shaker cabinets, blue cabinets, quartz worktops, white splashback, metro tiled splashback, white walls, ceramic flooring, a side by side washer and dryer, grey floors and white worktops.

The built-ins hide the washer and dryer below and laundry supplies and hanging bar above. The upper cabinets have glass doors to showcase the owners’ blue and white pieces. A new pocket door separates the Laundry Room from the smaller, lower level bathroom. The opposite wall also has matching cabinets and marble top for additional storage and work space.
Jon Courville Photography

The laundry area features a fun ceramic tile design with open shelving and storage above the machine space.
Inspiration for a small country l-shaped separated utility room in Denver with a submerged sink, flat-panel cabinets, blue cabinets, quartz worktops, black splashback, cement tile splashback, grey walls, slate flooring, a side by side washer and dryer, grey floors, white worktops and a feature wall.
Inspiration for a small country l-shaped separated utility room in Denver with a submerged sink, flat-panel cabinets, blue cabinets, quartz worktops, black splashback, cement tile splashback, grey walls, slate flooring, a side by side washer and dryer, grey floors, white worktops and a feature wall.

Ample storage and function were an important feature for the homeowner. Beth worked in unison with the contractor to design a custom hanging, pull-out system. The functional shelf glides out when needed, and stores neatly away when not in use. The contractor also installed a hanging rod above the washer and dryer. You can never have too much hanging space! Beth purchased mesh laundry baskets on wheels to alleviate the musty smell of dirty laundry, and a broom closet for cleaning items. There is even a cozy little nook for the family dog.

Seabrook features miles of shoreline just 30 minutes from downtown Houston. Our clients found the perfect home located on a canal with bay access, but it was a bit dated. Freshening up a home isn’t just paint and furniture, though. By knocking down some walls in the main living area, an open floor plan brightened the space and made it ideal for hosting family and guests. Our advice is to always add in pops of color, so we did just with brass. The barstools, light fixtures, and cabinet hardware compliment the airy, white kitchen. The living room’s 5 ft wide chandelier pops against the accent wall (not that it wasn’t stunning on its own, though). The brass theme flows into the laundry room with built-in dog kennels for the client’s additional family members.
We love how bright and airy this bayside home turned out!

Inspiration for a small single-wall laundry cupboard in Dallas with a submerged sink, white cabinets, quartz worktops, grey splashback, ceramic splashback, white walls, light hardwood flooring, a stacked washer and dryer, grey floors and white worktops.

A small utility room in our handleless Shaker-style painted in a dark grey colour - 'Worsted' by Farrow and Ball. A washer-dryer stack is a good solution for small spaces like this. The tap is Franke Nyon in stainless steel and the sink is a small Franke Kubus stainless steel sink. The appliances are a Miele WKR571WPS washing machine and a Miele TKR850WP tumble dryer.

Design ideas for a medium sized contemporary galley utility room in Phoenix with a submerged sink, shaker cabinets, black cabinets, quartz worktops, grey walls, porcelain flooring, a side by side washer and dryer, grey floors and white worktops.

Medium sized classic single-wall separated utility room in San Francisco with an utility sink, shaker cabinets, white cabinets, white walls, a side by side washer and dryer, grey floors, white worktops, quartz worktops and porcelain flooring.

The client was referred to us by the builder to build a vacation home where the family mobile home used to be. Together, we visited Key Largo and once there we understood that the most important thing was to incorporate nature and the sea inside the house. A meeting with the architect took place after and we made a few suggestions that it was taking into consideration as to change the fixed balcony doors by accordion doors or better known as NANA Walls, this detail would bring the ocean inside from the very first moment you walk into the house as if you were traveling in a cruise.
A client's request from the very first day was to have two televisions in the main room, at first I did hesitate about it but then I understood perfectly the purpose and we were fascinated with the final results, it is really impressive!!! and he does not miss any football games, while their children can choose their favorite programs or games. An easy solution to modern times for families to share various interest and time together.
Our purpose from the very first day was to design a more sophisticate style Florida Keys home with a happy vibe for the entire family to enjoy vacationing at a place that had so many good memories for our client and the future generation.
Architecture Photographer : Mattia Bettinelli

Project photographer-Therese Hyde This photo features the laundry room with cubbies.
Design ideas for a medium sized rural galley separated utility room in Los Angeles with a submerged sink, flat-panel cabinets, beige cabinets, quartz worktops, white walls, porcelain flooring, a side by side washer and dryer, multi-coloured floors and grey worktops.
Design ideas for a medium sized rural galley separated utility room in Los Angeles with a submerged sink, flat-panel cabinets, beige cabinets, quartz worktops, white walls, porcelain flooring, a side by side washer and dryer, multi-coloured floors and grey worktops.

Small farmhouse single-wall utility room in San Francisco with multi-coloured splashback, glass sheet splashback, shaker cabinets, white cabinets, a side by side washer and dryer, quartz worktops, beige walls, slate flooring and black floors.

Marek Sikora
This is an example of a small farmhouse l-shaped utility room in West Midlands with a belfast sink, shaker cabinets, beige cabinets, quartz worktops, beige walls, porcelain flooring and a side by side washer and dryer.
This is an example of a small farmhouse l-shaped utility room in West Midlands with a belfast sink, shaker cabinets, beige cabinets, quartz worktops, beige walls, porcelain flooring and a side by side washer and dryer.

The laundry area features a fun ceramic tile design with open shelving and storage above the machine space. Around the corner, you'll find a mudroom that carries the cabinet finishes into a built-in coat hanging and shoe storage space.
Utility Room with Quartz Worktops and Concrete Worktops Ideas and Designs
1