Utility Room with Painted Wood Flooring and Cork Flooring Ideas and Designs
Refine by:
Budget
Sort by:Popular Today
1 - 20 of 176 photos
Item 1 of 3

playful utility room, with pink cabinets and bright red handles
Design ideas for a small bohemian single-wall utility room in London with a single-bowl sink, flat-panel cabinets, engineered stone countertops, blue splashback, white walls, cork flooring, an integrated washer and dryer and grey worktops.
Design ideas for a small bohemian single-wall utility room in London with a single-bowl sink, flat-panel cabinets, engineered stone countertops, blue splashback, white walls, cork flooring, an integrated washer and dryer and grey worktops.

The mud room and laundry room of Arbor Creek. View House Plan THD-1389: https://www.thehousedesigners.com/plan/the-ingalls-1389

Modern French Country Laundry Room with painted and distressed hardwood floors.
This is an example of a medium sized modern separated utility room in Minneapolis with a belfast sink, beaded cabinets, blue cabinets, beige walls, painted wood flooring, a side by side washer and dryer and white floors.
This is an example of a medium sized modern separated utility room in Minneapolis with a belfast sink, beaded cabinets, blue cabinets, beige walls, painted wood flooring, a side by side washer and dryer and white floors.

Christina Wedge Photography
Inspiration for a classic l-shaped separated utility room in Other with a belfast sink, shaker cabinets, white cabinets, a side by side washer and dryer, cork flooring and black worktops.
Inspiration for a classic l-shaped separated utility room in Other with a belfast sink, shaker cabinets, white cabinets, a side by side washer and dryer, cork flooring and black worktops.

Photo of a classic galley separated utility room in Philadelphia with beaded cabinets, beige cabinets, beige walls, painted wood flooring, a side by side washer and dryer and multi-coloured floors.
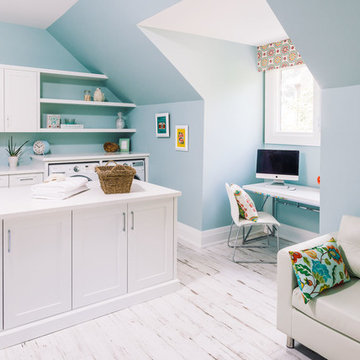
This spacious laundry room continues the neutral palette, but uses accents of blue, pink and yellow to create a refreshing, bright and airy oasis.
This is an example of a classic utility room in Other with a submerged sink, shaker cabinets, white cabinets, blue walls, painted wood flooring, a side by side washer and dryer and white floors.
This is an example of a classic utility room in Other with a submerged sink, shaker cabinets, white cabinets, blue walls, painted wood flooring, a side by side washer and dryer and white floors.

Murphys Road is a renovation in a 1906 Villa designed to compliment the old features with new and modern twist. Innovative colours and design concepts are used to enhance spaces and compliant family living. This award winning space has been featured in magazines and websites all around the world. It has been heralded for it's use of colour and design in inventive and inspiring ways.
Designed by New Zealand Designer, Alex Fulton of Alex Fulton Design
Photographed by Duncan Innes for Homestyle Magazine

Former Kitchen was converted to new Laundry / Mud room, removing the need for the client to travel to basement for laundry. Bench is perfect place to put shoes on with storage drawer below
Photography by: Jeffrey E Tryon

Photo of a medium sized traditional galley separated utility room in Philadelphia with beaded cabinets, beige cabinets, wood worktops, beige walls, painted wood flooring, a side by side washer and dryer and brown worktops.
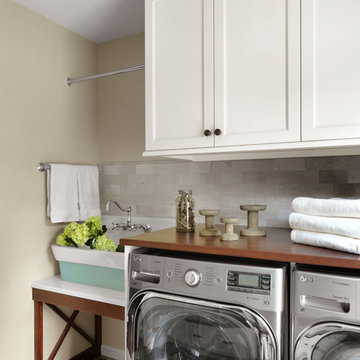
Alise O'Brien Photography
Inspiration for a farmhouse single-wall separated utility room in St Louis with a belfast sink, shaker cabinets, white cabinets, wood worktops, beige walls, painted wood flooring, a side by side washer and dryer, multi-coloured floors and brown worktops.
Inspiration for a farmhouse single-wall separated utility room in St Louis with a belfast sink, shaker cabinets, white cabinets, wood worktops, beige walls, painted wood flooring, a side by side washer and dryer, multi-coloured floors and brown worktops.
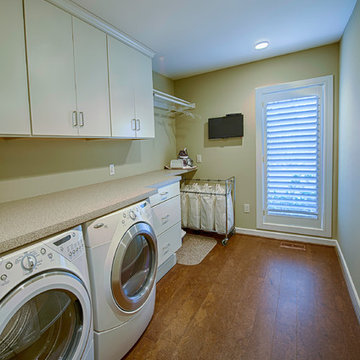
Robert J. Laramie Photography
Inspiration for a traditional single-wall utility room in Philadelphia with flat-panel cabinets, white cabinets, beige walls, cork flooring and a side by side washer and dryer.
Inspiration for a traditional single-wall utility room in Philadelphia with flat-panel cabinets, white cabinets, beige walls, cork flooring and a side by side washer and dryer.

Photo of a rural galley utility room in Sacramento with shaker cabinets, white cabinets, white walls, painted wood flooring, a side by side washer and dryer, multi-coloured floors, beige worktops and feature lighting.

Inspiration for a contemporary single-wall utility room in Orange County with flat-panel cabinets, light wood cabinets, grey walls, a concealed washer and dryer and cork flooring.

Mark Lohman
Photo of a medium sized eclectic l-shaped separated utility room in Los Angeles with a belfast sink, shaker cabinets, white cabinets, engineered stone countertops, blue walls, painted wood flooring, a side by side washer and dryer, white floors and beige worktops.
Photo of a medium sized eclectic l-shaped separated utility room in Los Angeles with a belfast sink, shaker cabinets, white cabinets, engineered stone countertops, blue walls, painted wood flooring, a side by side washer and dryer, white floors and beige worktops.
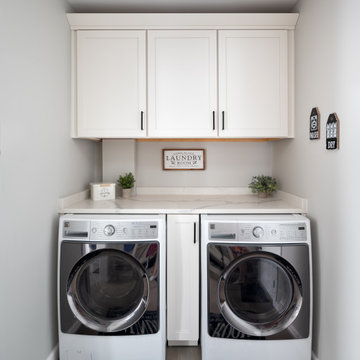
Inspiration for a small classic single-wall utility room in Baltimore with shaker cabinets, white cabinets, engineered stone countertops, grey walls, painted wood flooring, a side by side washer and dryer, grey floors and white worktops.
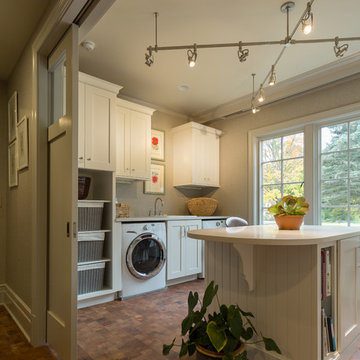
Lowell Custom Homes, Lake Geneva, WI., This home has an open combination space for laundry, creative studio and mudroom. A sliding recessed door in the craftsman style and white painted cabinetry provide organization and storage for this highly functional workspace.
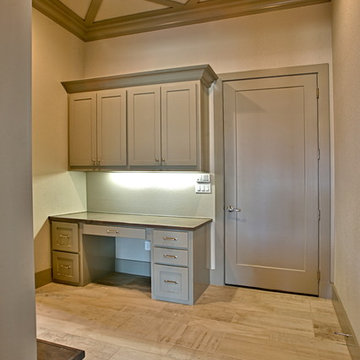
Blane Balouf
Photo of a small classic galley separated utility room in Dallas with beige walls, painted wood flooring, a submerged sink, shaker cabinets, grey cabinets, granite worktops and a side by side washer and dryer.
Photo of a small classic galley separated utility room in Dallas with beige walls, painted wood flooring, a submerged sink, shaker cabinets, grey cabinets, granite worktops and a side by side washer and dryer.
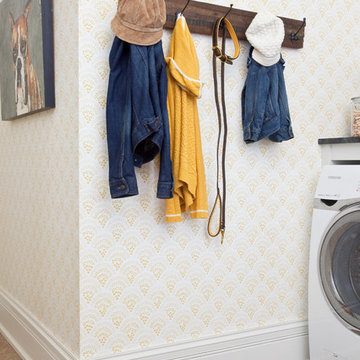
Christina Wedge Photography
Design ideas for a classic utility room in Other with cork flooring and a side by side washer and dryer.
Design ideas for a classic utility room in Other with cork flooring and a side by side washer and dryer.
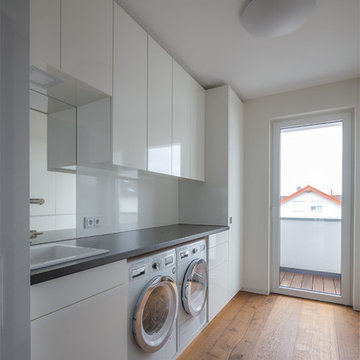
Ein durchdachter Hauswirtschaftsraum bietet Platz für alle erforderlichen Gerätschaften und genügend Stauraum.
Korr GmbH - Tischlerei
Design ideas for a modern utility room in Cologne with white cabinets, white walls and painted wood flooring.
Design ideas for a modern utility room in Cologne with white cabinets, white walls and painted wood flooring.

Inspiration for a large retro separated utility room in Other with blue walls, a side by side washer and dryer, a double-bowl sink, open cabinets, white cabinets, grey worktops and cork flooring.
Utility Room with Painted Wood Flooring and Cork Flooring Ideas and Designs
1