Utility Room with Dark Hardwood Flooring and Painted Wood Flooring Ideas and Designs
Refine by:
Budget
Sort by:Popular Today
21 - 40 of 1,367 photos
Item 1 of 3

Inspiration for a small traditional single-wall laundry cupboard in Minneapolis with a submerged sink, shaker cabinets, white cabinets, engineered stone countertops, blue walls, dark hardwood flooring, brown floors and white worktops.
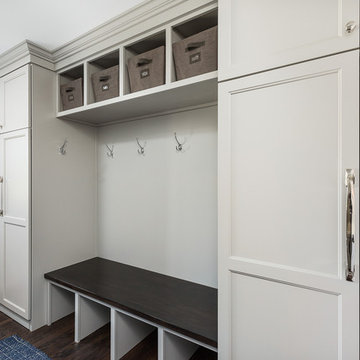
Picture Perfect House
Large traditional galley utility room in Chicago with flat-panel cabinets, white walls, dark hardwood flooring, a side by side washer and dryer and brown floors.
Large traditional galley utility room in Chicago with flat-panel cabinets, white walls, dark hardwood flooring, a side by side washer and dryer and brown floors.

When Family comes first, you spend a lot of time surrounded by the family you were born into and the ones you “adopted” along the way. Some of your kids crawl, some walk on two legs and some on four. No matter how they get there, they always end up in the kitchen. This home needed a kitchen designed for an ever growing family.
By borrowing unused space from a formal dining room, removing some walls while adding back others, we were able to expand the kitchen space, add a main level laundry room with home office center and provide much needed pantry storage. Sightlines were opened up and a peninsula with seating provides the perfect spot for gathering. A large bench seat provides additional storage and seating for an oversized family style table.
Crisp white finishes coupled with warm rich stains, balances out the space and makes is feel like home. Meals, laundry, homework and stories about your day come to life in this kitchen designed for family living and family loving.
Kustom Home Design specializes in creating unique home designs crafted for your life.

Bright laundry room with a rustic touch. Distressed wood countertop with storage above. Industrial looking pipe was install overhead to hang laundry. We used the timber frame of a century old barn to build this rustic modern house. The barn was dismantled, and reassembled on site. Inside, we designed the home to showcase as much of the original timber frame as possible.
Photography by Todd Crawford

Design ideas for a medium sized traditional single-wall separated utility room in Seattle with a submerged sink, recessed-panel cabinets, grey cabinets, composite countertops, grey walls, dark hardwood flooring, a side by side washer and dryer and brown floors.
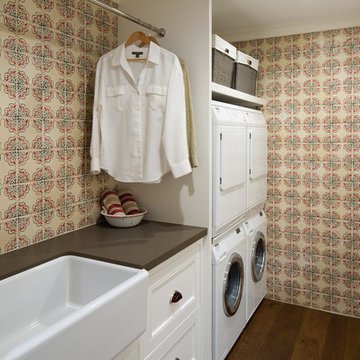
Jim Brady Architectural Photography
Photo of a farmhouse galley separated utility room in San Diego with a belfast sink, multi-coloured walls, dark hardwood flooring, a stacked washer and dryer, white cabinets and recessed-panel cabinets.
Photo of a farmhouse galley separated utility room in San Diego with a belfast sink, multi-coloured walls, dark hardwood flooring, a stacked washer and dryer, white cabinets and recessed-panel cabinets.
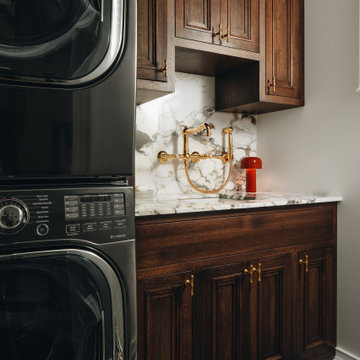
Still dreaming about this stunning laundry room complete with quarter sawn stained oak custom cabinetry. One of our favorite projects with @abbieanderson ✨
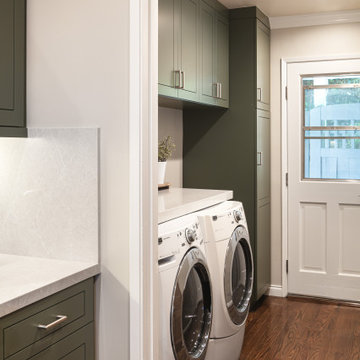
The classic size laundry room that was redone with what we all wish for storage, storage and more storage.
The design called for continuation of the kitchen design since both spaces are small matching them would make a larger feeling of a space.
pantry and upper cabinets for lots of storage, a built-in cabinet across from the washing machine and a great floating quartz counter above the two units

Photo of a traditional l-shaped separated utility room in Chicago with a belfast sink, shaker cabinets, grey cabinets, blue walls, dark hardwood flooring, a side by side washer and dryer, brown floors and white worktops.

Design ideas for a rural utility room in Other with a belfast sink, recessed-panel cabinets, white cabinets, white walls, dark hardwood flooring, a side by side washer and dryer, brown floors, laminate countertops and grey worktops.

Photo of a medium sized traditional l-shaped separated utility room in Cincinnati with raised-panel cabinets, grey cabinets, white walls, dark hardwood flooring, a side by side washer and dryer, black floors and white worktops.
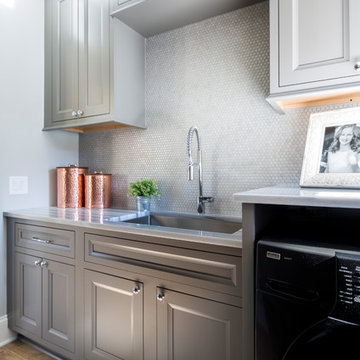
Photo of a medium sized classic single-wall utility room in Charlotte with a submerged sink, recessed-panel cabinets, grey cabinets, marble worktops, grey walls, dark hardwood flooring and a side by side washer and dryer.
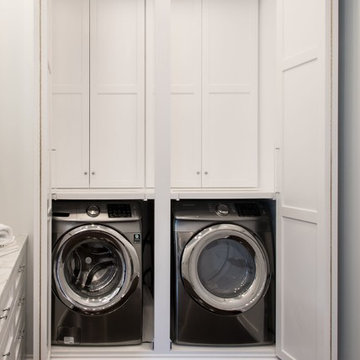
Medium sized traditional l-shaped utility room in St Louis with white cabinets, composite countertops, white walls, dark hardwood flooring, a side by side washer and dryer and shaker cabinets.
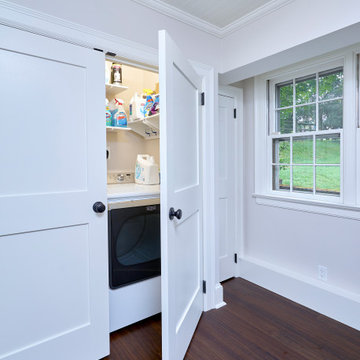
Design ideas for a small classic single-wall laundry cupboard in Philadelphia with white cabinets, white walls, dark hardwood flooring, a side by side washer and dryer, brown floors, a timber clad ceiling and brick walls.
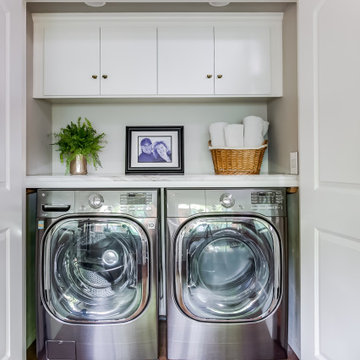
Once a guest bedroom, this space needed to house all sorts of critical activity for the household. It functions as an office, wine bar, coffee bar and laundry room. Office supplies, a shredder and printer are all concealed in the custom cabinetry. Le Grand outlets boast USB charging ports for convenience. The couple's Keurig pods are stowed in a drawer built for such a purpose. A Sub Zero wine refrigerator houses their extensive wine collection. And a laundry with chrome hanging bar and cleanser storage is tucked neatly behind a pair of doors.

Design ideas for a classic l-shaped utility room in Columbus with a submerged sink, shaker cabinets, white cabinets, green walls, dark hardwood flooring, a side by side washer and dryer, brown floors, white worktops and feature lighting.

This is an example of a medium sized galley utility room in Charleston with grey cabinets, wood worktops, orange walls, dark hardwood flooring, a side by side washer and dryer and brown worktops.
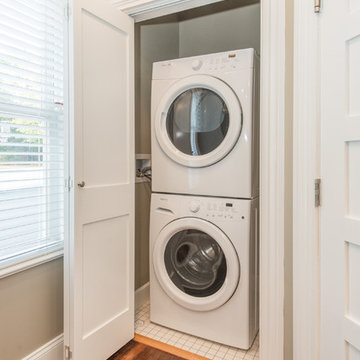
Photo of a small classic laundry cupboard in New York with beige walls, dark hardwood flooring, a stacked washer and dryer and brown floors.
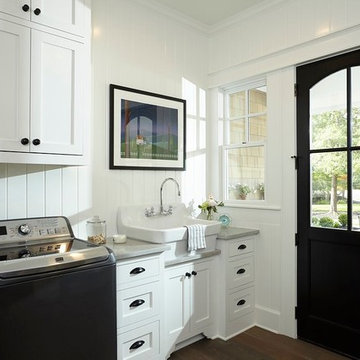
Inspiration for a medium sized traditional single-wall separated utility room in Austin with a belfast sink, shaker cabinets, white cabinets, granite worktops, white walls, dark hardwood flooring, a side by side washer and dryer and brown floors.
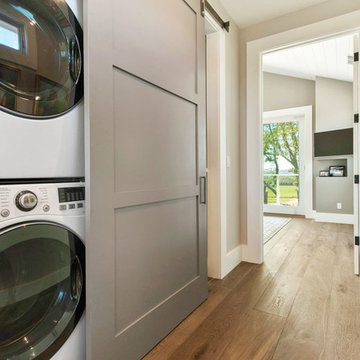
Hall laundry/office combo with sliding barn door
Photo of a small country single-wall laundry cupboard in San Francisco with dark hardwood flooring and a stacked washer and dryer.
Photo of a small country single-wall laundry cupboard in San Francisco with dark hardwood flooring and a stacked washer and dryer.
Utility Room with Dark Hardwood Flooring and Painted Wood Flooring Ideas and Designs
2