Utility Room with Dark Hardwood Flooring and Painted Wood Flooring Ideas and Designs
Refine by:
Budget
Sort by:Popular Today
1 - 20 of 1,363 photos
Item 1 of 3

A small utility room in our handleless Shaker-style painted in a dark grey colour - 'Worsted' by Farrow and Ball. A washer-dryer stack is a good solution for small spaces like this. The tap is Franke Nyon in stainless steel and the sink is a small Franke Kubus stainless steel sink. The appliances are a Miele WKR571WPS washing machine and a Miele TKR850WP tumble dryer.

Inspiration for a small classic l-shaped separated utility room in Miami with a built-in sink, shaker cabinets, white cabinets, marble worktops, white walls, a side by side washer and dryer, dark hardwood flooring, brown floors and white worktops.

This is a mid-sized galley style laundry room with custom paint grade cabinets. These cabinets feature a beaded inset construction method with a high gloss sheen on the painted finish. We also included a rolling ladder for easy access to upper level storage areas.

Design ideas for a small classic single-wall laundry cupboard in Seattle with a submerged sink, shaker cabinets, white cabinets, engineered stone countertops, beige walls, dark hardwood flooring, a side by side washer and dryer, brown floors and beige worktops.
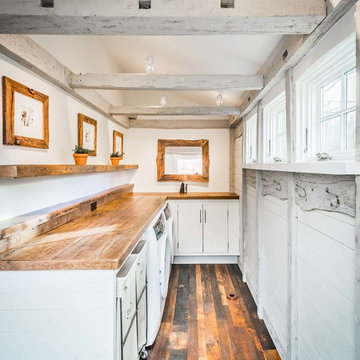
Inspiration for a country l-shaped separated utility room in New York with flat-panel cabinets, white cabinets, wood worktops, white walls, dark hardwood flooring, a side by side washer and dryer, brown floors and brown worktops.
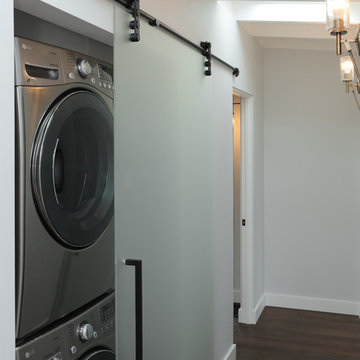
Greenberg Construction
Location: Mountain View, CA, United States
Our clients wanted to create a beautiful and open concept living space for entertaining while maximized the natural lighting throughout their midcentury modern Mackay home. Light silvery gray and bright white tones create a contemporary and sophisticated space; combined with elegant rich, dark woods throughout.
Removing the center wall and brick fireplace between the kitchen and dining areas allowed for a large seven by four foot island and abundance of light coming through the floor to ceiling windows and addition of skylights. The custom low sheen white and navy blue kitchen cabinets were designed by Segale Bros, with the goal of adding as much organization and access as possible with the island storage, drawers, and roll-outs.
Black finishings are used throughout with custom black aluminum windows and 3 panel sliding door by CBW Windows and Doors. The clients designed their custom vertical white oak front door with CBW Windows and Doors as well.
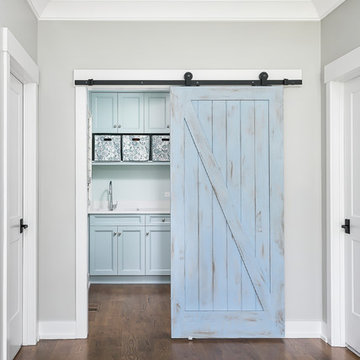
Inspiration for a large traditional l-shaped separated utility room in Chicago with shaker cabinets, blue cabinets, engineered stone countertops, blue walls, brown floors, white worktops, a side by side washer and dryer and dark hardwood flooring.

Modern French Country Laundry Room with painted and distressed hardwood floors.
This is an example of a medium sized modern separated utility room in Minneapolis with a belfast sink, beaded cabinets, blue cabinets, beige walls, painted wood flooring, a side by side washer and dryer and white floors.
This is an example of a medium sized modern separated utility room in Minneapolis with a belfast sink, beaded cabinets, blue cabinets, beige walls, painted wood flooring, a side by side washer and dryer and white floors.
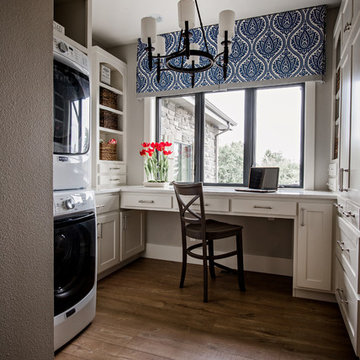
Inspiration for a rural u-shaped utility room in Denver with shaker cabinets, beige cabinets, dark hardwood flooring, a stacked washer and dryer, brown floors and grey walls.

Photography by Matt Sartain
Small classic single-wall laundry cupboard in San Francisco with white cabinets, marble worktops, a side by side washer and dryer, shaker cabinets, dark hardwood flooring, brown floors, white worktops and white walls.
Small classic single-wall laundry cupboard in San Francisco with white cabinets, marble worktops, a side by side washer and dryer, shaker cabinets, dark hardwood flooring, brown floors, white worktops and white walls.

Photo of a medium sized traditional l-shaped separated utility room in Cincinnati with raised-panel cabinets, grey cabinets, white walls, dark hardwood flooring, a side by side washer and dryer, black floors and white worktops.

Bright laundry room with a rustic touch. Distressed wood countertop with storage above. Industrial looking pipe was install overhead to hang laundry. We used the timber frame of a century old barn to build this rustic modern house. The barn was dismantled, and reassembled on site. Inside, we designed the home to showcase as much of the original timber frame as possible.
Photography by Todd Crawford

Dennis Mayer Photography
Photo of a large traditional galley utility room in San Francisco with shaker cabinets, white cabinets, grey walls, dark hardwood flooring and a concealed washer and dryer.
Photo of a large traditional galley utility room in San Francisco with shaker cabinets, white cabinets, grey walls, dark hardwood flooring and a concealed washer and dryer.

Moehl Millwork provided cabinetry made by Waypoint Living Spaces for this hidden laundry room. The cabinets are stained the color chocolate on cherry. The door series is 630.
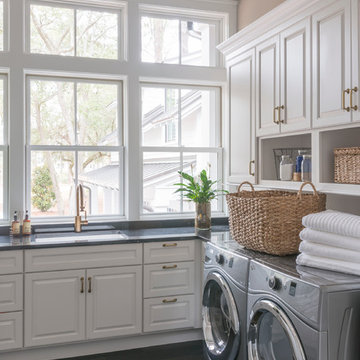
Design ideas for a classic separated utility room in Other with a submerged sink, raised-panel cabinets, white cabinets, beige walls, granite worktops, dark hardwood flooring and a side by side washer and dryer.
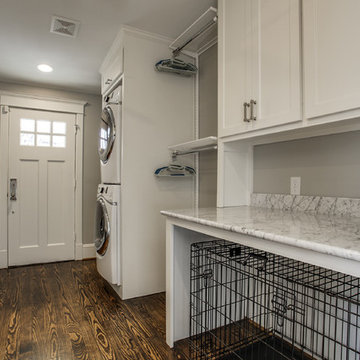
Shoot 2 Sell
This is an example of a large traditional galley utility room in Dallas with shaker cabinets, white cabinets, marble worktops, grey walls, dark hardwood flooring, a stacked washer and dryer and white worktops.
This is an example of a large traditional galley utility room in Dallas with shaker cabinets, white cabinets, marble worktops, grey walls, dark hardwood flooring, a stacked washer and dryer and white worktops.

Iran Watson
Photo of a medium sized traditional l-shaped separated utility room in Atlanta with blue cabinets, a built-in sink, brown floors, shaker cabinets, white walls, dark hardwood flooring, a side by side washer and dryer and beige worktops.
Photo of a medium sized traditional l-shaped separated utility room in Atlanta with blue cabinets, a built-in sink, brown floors, shaker cabinets, white walls, dark hardwood flooring, a side by side washer and dryer and beige worktops.

Photos by SpaceCrafting
Inspiration for a large traditional l-shaped separated utility room in Minneapolis with a belfast sink, recessed-panel cabinets, white cabinets, soapstone worktops, grey walls, dark hardwood flooring, a stacked washer and dryer and brown floors.
Inspiration for a large traditional l-shaped separated utility room in Minneapolis with a belfast sink, recessed-panel cabinets, white cabinets, soapstone worktops, grey walls, dark hardwood flooring, a stacked washer and dryer and brown floors.

Photo of a small classic single-wall laundry cupboard in Toronto with composite countertops, a side by side washer and dryer, grey cabinets, white walls, dark hardwood flooring, brown floors and white worktops.

Photo of a traditional l-shaped separated utility room in Chicago with a belfast sink, shaker cabinets, grey cabinets, blue walls, dark hardwood flooring, a side by side washer and dryer, brown floors and white worktops.
Utility Room with Dark Hardwood Flooring and Painted Wood Flooring Ideas and Designs
1