Utility Room with Dark Wood Cabinets and Beige Walls Ideas and Designs
Refine by:
Budget
Sort by:Popular Today
181 - 200 of 805 photos
Item 1 of 3
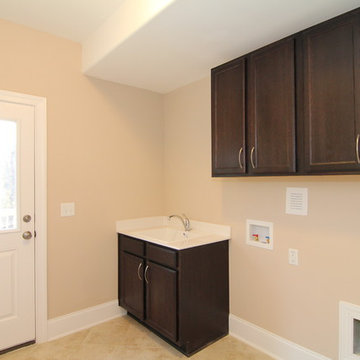
A door to the backyard deck transforms this laundry room into a mudroom - with easy access.
Design ideas for a large traditional single-wall utility room in Raleigh with recessed-panel cabinets, dark wood cabinets, composite countertops, beige walls, ceramic flooring, a side by side washer and dryer and a built-in sink.
Design ideas for a large traditional single-wall utility room in Raleigh with recessed-panel cabinets, dark wood cabinets, composite countertops, beige walls, ceramic flooring, a side by side washer and dryer and a built-in sink.

Medium sized rustic u-shaped utility room in Denver with a submerged sink, recessed-panel cabinets, dark wood cabinets, granite worktops, beige walls and multicoloured worktops.
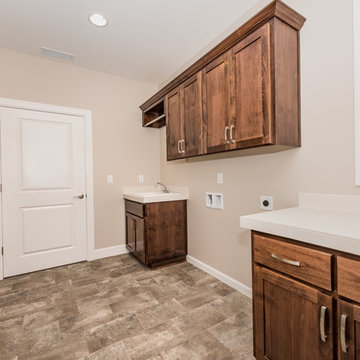
This is an example of a medium sized classic utility room in Portland with a built-in sink, dark wood cabinets, beige walls, a side by side washer and dryer, shaker cabinets, tile countertops and vinyl flooring.
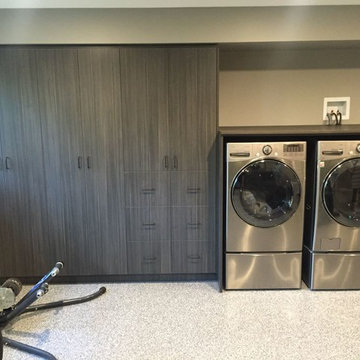
Tall storage cabinets for hanging seasonal clothing items and other storage. The washing machine and dryer are encased, providing a counter space above the units for folding. Learn more about custom organization solutions at www.closetsforlife.com.
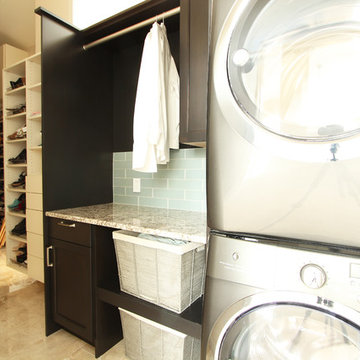
This is an example of a small classic single-wall utility room in Other with recessed-panel cabinets, dark wood cabinets, granite worktops, beige walls, travertine flooring, a side by side washer and dryer, beige floors and beige worktops.
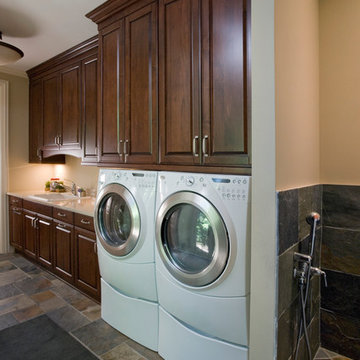
http://www.pickellbuilders.com. Photography by Linda Oyama Bryan. Mud Room with raised panel Cherry Cabinets, Cambria countertops, slate tile floors and Dog Shower.
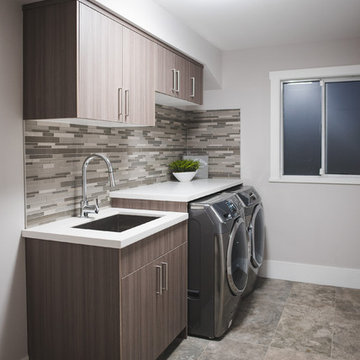
Inspiration for a medium sized contemporary single-wall separated utility room in Vancouver with a submerged sink, flat-panel cabinets, dark wood cabinets, composite countertops, beige walls, travertine flooring, a side by side washer and dryer and beige floors.
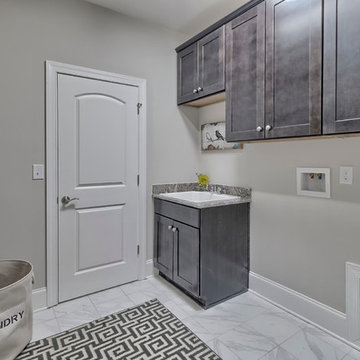
Design ideas for a medium sized classic single-wall separated utility room in San Diego with a built-in sink, shaker cabinets, dark wood cabinets, granite worktops, beige walls, marble flooring and a side by side washer and dryer.
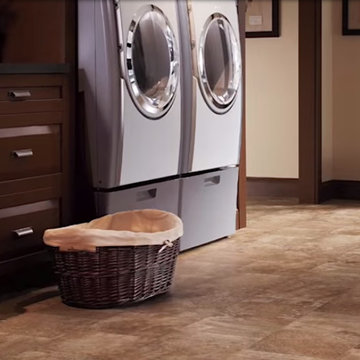
Laundry Room / Mud Room takes on new elegance with 12X24 porcelain tiles
Inspiration for a medium sized traditional single-wall separated utility room in Cleveland with a belfast sink, raised-panel cabinets, dark wood cabinets, beige walls, a side by side washer and dryer and porcelain flooring.
Inspiration for a medium sized traditional single-wall separated utility room in Cleveland with a belfast sink, raised-panel cabinets, dark wood cabinets, beige walls, a side by side washer and dryer and porcelain flooring.
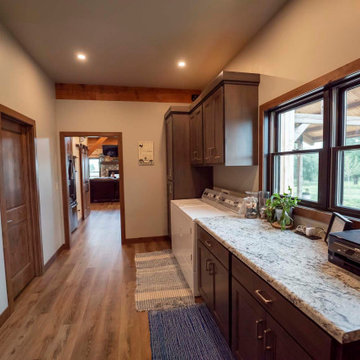
Post and beam home kit laundry room
Design ideas for a large rustic galley utility room with dark wood cabinets, granite worktops, window splashback, beige walls, medium hardwood flooring, a side by side washer and dryer, brown floors and beige worktops.
Design ideas for a large rustic galley utility room with dark wood cabinets, granite worktops, window splashback, beige walls, medium hardwood flooring, a side by side washer and dryer, brown floors and beige worktops.
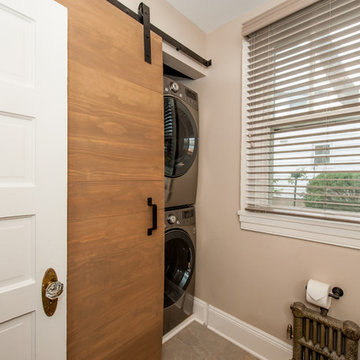
Design by Jean Libutti of Studio Disegno
This is an example of a medium sized traditional utility room in Baltimore with dark wood cabinets, beige walls and ceramic flooring.
This is an example of a medium sized traditional utility room in Baltimore with dark wood cabinets, beige walls and ceramic flooring.
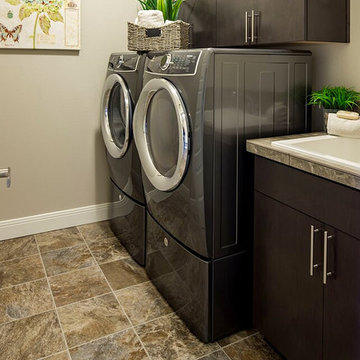
Photo of a small galley separated utility room in Portland with a built-in sink, flat-panel cabinets, dark wood cabinets, engineered stone countertops, beige walls, limestone flooring, a side by side washer and dryer and brown floors.
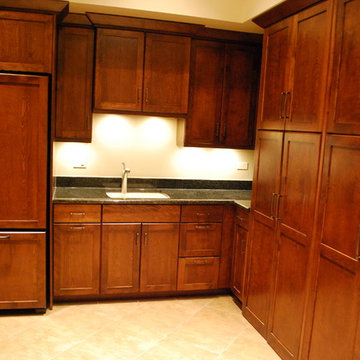
Custom Laundry Room with Hidden Washer and Dryer. Shaker Stained Cabinets in Laundry Room. Hidden Washer and Dryer Cabinets. New Venetian Granite in Laundry Room. Light Colored Granite and Stained Cabinets in Laundry Room. Shaker Stained Cabinets.
This Custom Laundry Room was Built by Southampton in Oak Brook Illinois. If You are Looking For Laundry Room and Mudroom Remodeling in Oak Brook Illinois Please Give Southampton Builders a Call.
Southampton also Builds Custom Homes in Oak Brook Illinois with Custom Laundry Rooms and Mudrooms. Our Custom Laundry Rooms and Mudrooms Feature Custom Cabinetry, Built in Lockers, Cubbies, Benches and Built-ins.
Southampton Builds and Remodels Custom Homes in Northern Illinois.
Fridges in Mudrooms. Laundry Room Fridges. Mudroom Freezers. Dirty Kitchens. Geneva IL. 60134
Photo Copyright Jonathan Nutt
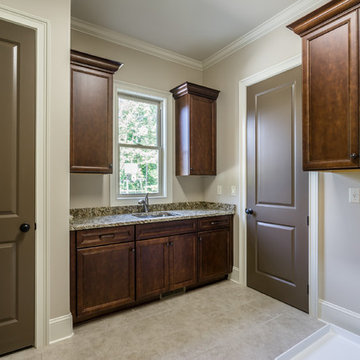
Photo of a medium sized u-shaped utility room in Atlanta with a single-bowl sink, dark wood cabinets, granite worktops, ceramic flooring, a side by side washer and dryer, raised-panel cabinets and beige walls.
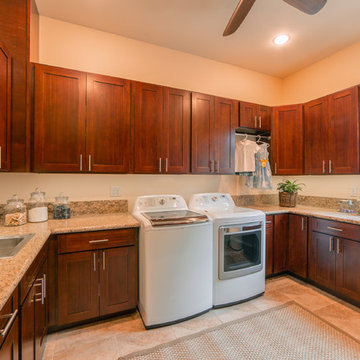
Kurt Stevens
Design ideas for a large contemporary u-shaped utility room in Hawaii with a single-bowl sink, recessed-panel cabinets, granite worktops, beige walls, ceramic flooring, a side by side washer and dryer and dark wood cabinets.
Design ideas for a large contemporary u-shaped utility room in Hawaii with a single-bowl sink, recessed-panel cabinets, granite worktops, beige walls, ceramic flooring, a side by side washer and dryer and dark wood cabinets.
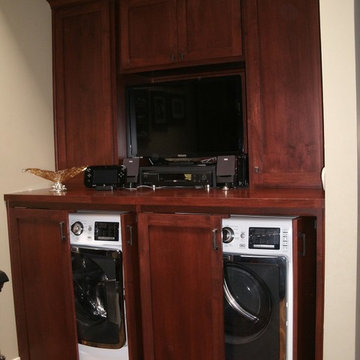
This is an example of a medium sized traditional galley utility room in Los Angeles with recessed-panel cabinets, dark wood cabinets, composite countertops, beige walls, light hardwood flooring and a concealed washer and dryer.
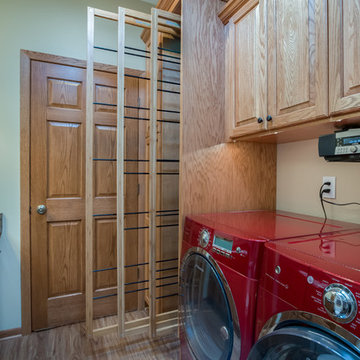
Custom matching oak cabinetry was utilized in the laundry room incorporating a dryaway clothes rack system, for quick and easy access for drying the appropriate items.
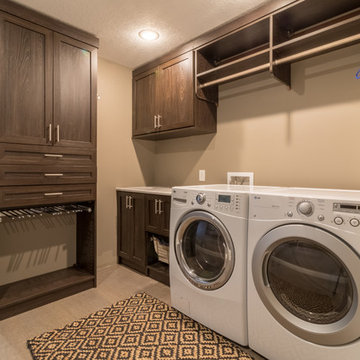
Inspiration for a medium sized contemporary l-shaped separated utility room in Minneapolis with a submerged sink, shaker cabinets, dark wood cabinets, quartz worktops, beige walls and a side by side washer and dryer.
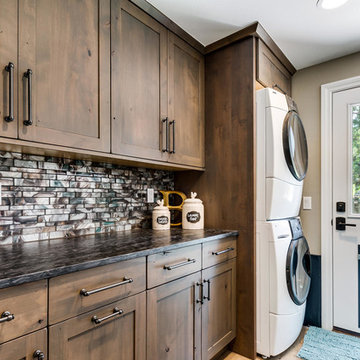
Orchestrated Light Photography
This is an example of a medium sized traditional galley utility room in Denver with shaker cabinets, dark wood cabinets, granite worktops, beige walls and a stacked washer and dryer.
This is an example of a medium sized traditional galley utility room in Denver with shaker cabinets, dark wood cabinets, granite worktops, beige walls and a stacked washer and dryer.
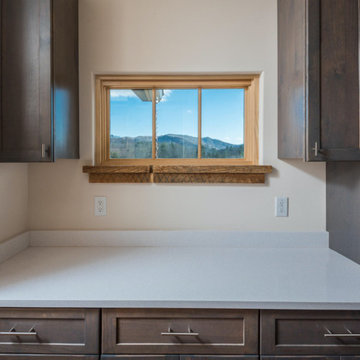
Perfectly settled in the shade of three majestic oak trees, this timeless homestead evokes a deep sense of belonging to the land. The Wilson Architects farmhouse design riffs on the agrarian history of the region while employing contemporary green technologies and methods. Honoring centuries-old artisan traditions and the rich local talent carrying those traditions today, the home is adorned with intricate handmade details including custom site-harvested millwork, forged iron hardware, and inventive stone masonry. Welcome family and guests comfortably in the detached garage apartment. Enjoy long range views of these ancient mountains with ample space, inside and out.
Utility Room with Dark Wood Cabinets and Beige Walls Ideas and Designs
10