Utility Room with Dark Wood Cabinets and Beige Walls Ideas and Designs
Refine by:
Budget
Sort by:Popular Today
101 - 120 of 804 photos
Item 1 of 3
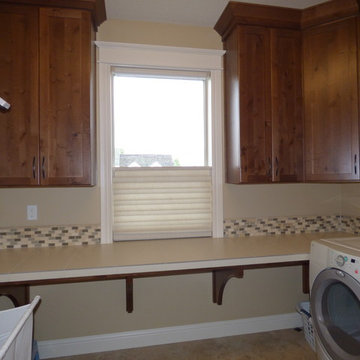
Window Treatments by Allure Window Coverings.
Contact us for a free estimate. 503-407-3206
Design ideas for a medium sized traditional single-wall separated utility room in Portland with shaker cabinets, dark wood cabinets, engineered stone countertops, beige walls, a side by side washer and dryer, beige floors and beige worktops.
Design ideas for a medium sized traditional single-wall separated utility room in Portland with shaker cabinets, dark wood cabinets, engineered stone countertops, beige walls, a side by side washer and dryer, beige floors and beige worktops.
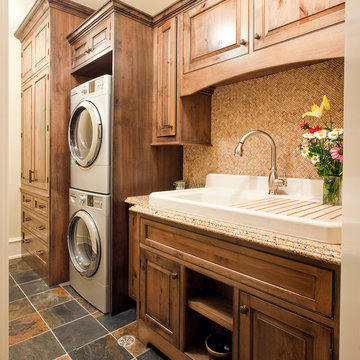
Brighton Cabinetry
Door Style: Heartland Inset
Specie: Rustic Alder
Finish: Natural w/ Ebony Glaze
Design ideas for a classic single-wall separated utility room in Chicago with granite worktops, a stacked washer and dryer, raised-panel cabinets, dark wood cabinets, a built-in sink and beige walls.
Design ideas for a classic single-wall separated utility room in Chicago with granite worktops, a stacked washer and dryer, raised-panel cabinets, dark wood cabinets, a built-in sink and beige walls.
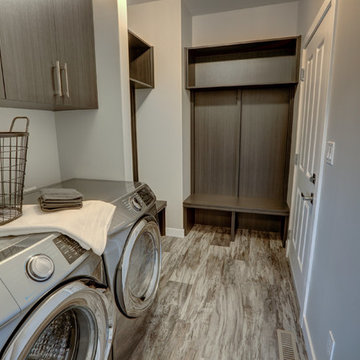
Medium sized classic galley separated utility room in Other with flat-panel cabinets, dark wood cabinets, beige walls, vinyl flooring, a side by side washer and dryer and grey floors.
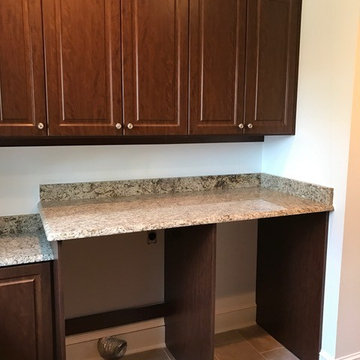
This spacious custom built laundry room in Eatonton, Georgia was completed in our mocha finish. Raised panel doors and a woodgrain melamine give this laundry a craftsman touch. With plenty of storage, counter space, shelving and hanging space this laundry room is a dream space come true. Tucked away is a fold down iron board and a pullout trash can. The client provided the counter top to complete the look.
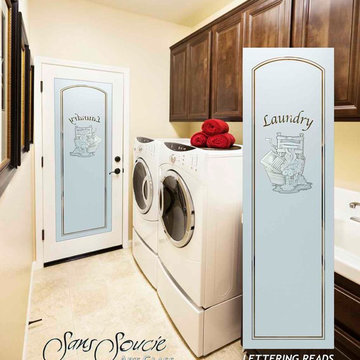
GLASS LAUNDRY ROOM DOORS that YOU customize to suit your decor! Let a Pretty Glass Laundry Room Door Lighten Your Load! Glass Laundry Room Doors and laundry door inserts with custom etched glass, frosted glass designs! Spruce up your laundry room with a beautiful etched glass laundry room door by Sans Soucie! Creating the highest quality and largest selection of frosted glass laundry room doors available anywhere! Select from dozens of frosted glass designs, borders and letter styles! Sans Soucie creates their laundry door obscure glass designs thru sandblasting the glass in different ways which create not only different effects, but different levels in price. The "same design, done different" - with no limit to design, there's something for every decor, regardless of style. Inside our fun, easy to use online Glass and Door Designer at sanssoucie.com, you'll get instant pricing on everything as YOU customize your door and the glass, just the way YOU want it, to compliment and coordinate with your decor. When you're all finished designing, you can place your order right there online! Shipping starts at just $99! Custom packed and fully insured with a 1-4 day transit time. Available any size, as laundry door glass insert only or pre-installed in a door frame, with 8 wood types available. ETA for laundry doors will vary from 3-8 weeks depending on glass & door type. Glass and doors ship worldwide. Glass is sandblast frosted or etched and laundry room door designs are available in 3 effects: Solid frost, 2D surface etched or 3D carved. Visit our site to learn more!
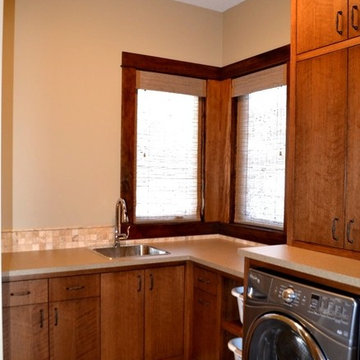
Design ideas for a medium sized classic l-shaped separated utility room in Calgary with a built-in sink, flat-panel cabinets, dark wood cabinets, engineered stone countertops, beige walls, travertine flooring, a side by side washer and dryer, beige floors and beige worktops.
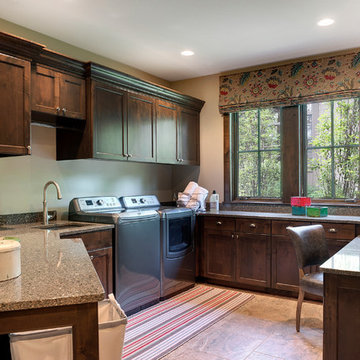
Builder: Stonewood, LLC. - Interior Designer: Studio M Interiors/Mingle - Photo: Spacecrafting Photography
This is an example of a large rustic single-wall separated utility room in Minneapolis with a submerged sink, recessed-panel cabinets, dark wood cabinets, engineered stone countertops, beige walls, travertine flooring and a side by side washer and dryer.
This is an example of a large rustic single-wall separated utility room in Minneapolis with a submerged sink, recessed-panel cabinets, dark wood cabinets, engineered stone countertops, beige walls, travertine flooring and a side by side washer and dryer.
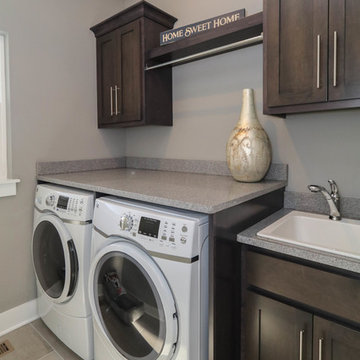
DJK Custom Homes
Design ideas for a medium sized country galley separated utility room in Chicago with a built-in sink, shaker cabinets, dark wood cabinets, engineered stone countertops, beige walls, ceramic flooring, a side by side washer and dryer, grey floors and grey worktops.
Design ideas for a medium sized country galley separated utility room in Chicago with a built-in sink, shaker cabinets, dark wood cabinets, engineered stone countertops, beige walls, ceramic flooring, a side by side washer and dryer, grey floors and grey worktops.
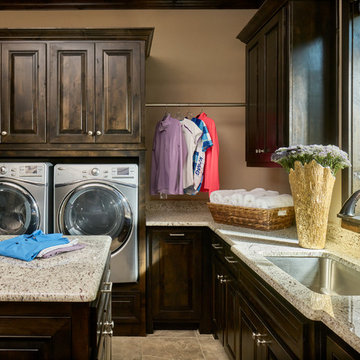
The large picture window in this laundry room floods the space with natural light, highlighting the beautiful granite counter tops. Built-in raised appliances and a moveable island aid in doing laundry.
Design: Wesley-Wayne Interiors
Photo: Stephen Karlisch
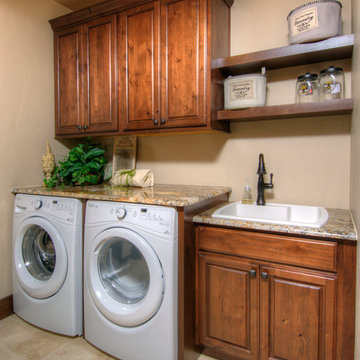
Kemper Alder Kemper Alder Henshaw Tundra
Paul Kohlman http://paulkohlman.com/
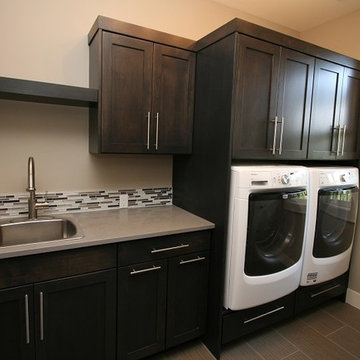
Inspiration for a medium sized traditional single-wall separated utility room in Phoenix with a built-in sink, shaker cabinets, dark wood cabinets, composite countertops, beige walls, a side by side washer and dryer, porcelain flooring, beige floors and grey worktops.

This Modern Multi-Level Home Boasts Master & Guest Suites on The Main Level + Den + Entertainment Room + Exercise Room with 2 Suites Upstairs as Well as Blended Indoor/Outdoor Living with 14ft Tall Coffered Box Beam Ceilings!
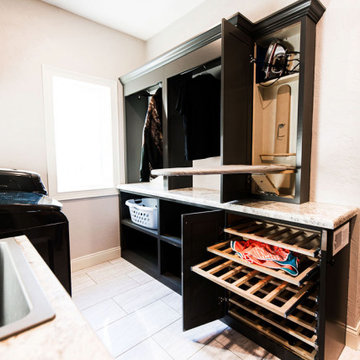
Inspiration for a traditional galley utility room in St Louis with a built-in sink, recessed-panel cabinets, dark wood cabinets, engineered stone countertops, beige walls, laminate floors, a side by side washer and dryer, beige floors and beige worktops.
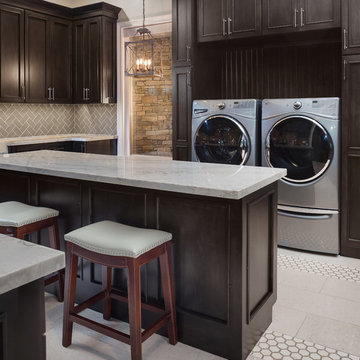
Laundry Room
Design ideas for a large bohemian u-shaped separated utility room in Phoenix with a submerged sink, shaker cabinets, marble worktops, beige walls, porcelain flooring, a side by side washer and dryer, black floors and dark wood cabinets.
Design ideas for a large bohemian u-shaped separated utility room in Phoenix with a submerged sink, shaker cabinets, marble worktops, beige walls, porcelain flooring, a side by side washer and dryer, black floors and dark wood cabinets.
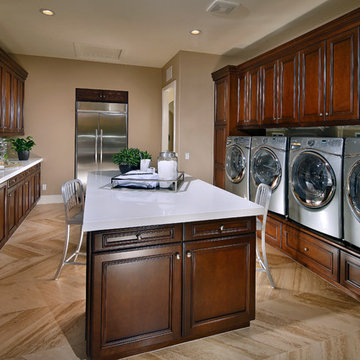
This home has the option for a super laundry with space for two side-by-side washer and dryer sets, a center island, plenty of counterspace and an option for a refrigerator.
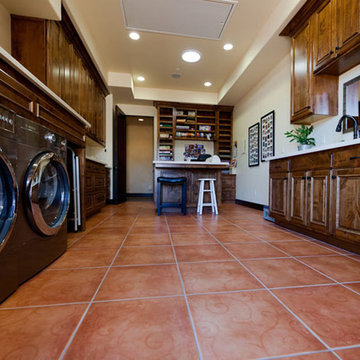
At the start of the project, the clients proposed an interesting programmatic requirement; design a home that is comfortable enough for a husband and wife to live in, while being large enough for the entire extended family to gather at. The result is a traditional old world style home that is centered around a large great room ideal for hosting family gatherings during the holidays and weekends alike. A 9′ by 16′ pocketing sliding door opens the great room up to the back patio and the views of the Edna Valley foothills beyond. With 14 grandchildren in the family, a fully outfitted game room was a must, along with a home gym and office.
The combination of large living spaces and private rooms make this home the ideal large family retreat.
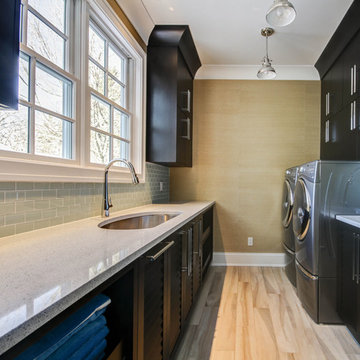
Laundry Room
This is an example of a medium sized contemporary galley utility room in Grand Rapids with a submerged sink, flat-panel cabinets, dark wood cabinets, composite countertops, beige walls, light hardwood flooring and a side by side washer and dryer.
This is an example of a medium sized contemporary galley utility room in Grand Rapids with a submerged sink, flat-panel cabinets, dark wood cabinets, composite countertops, beige walls, light hardwood flooring and a side by side washer and dryer.
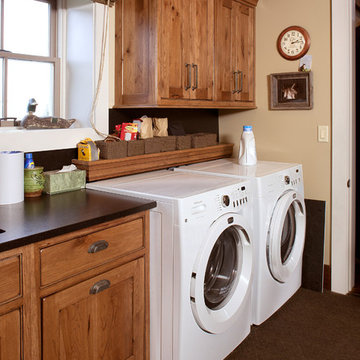
Photo of a medium sized rustic single-wall separated utility room in Miami with a submerged sink, shaker cabinets, dark wood cabinets, granite worktops, beige walls, laminate floors, a side by side washer and dryer, brown floors and black worktops.
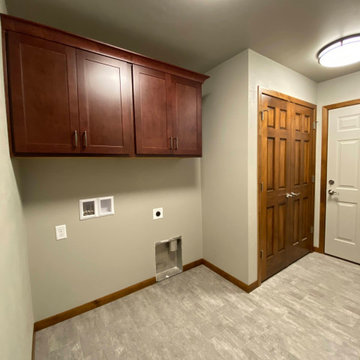
Design ideas for a medium sized rustic single-wall utility room in Other with shaker cabinets, dark wood cabinets, beige walls, a side by side washer and dryer and grey floors.
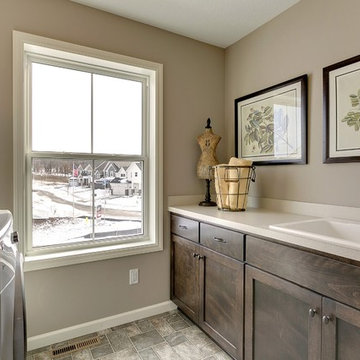
This home is built by Robert Thomas Homes located in Minnesota. Our showcase models are professionally staged. FOR STAGING PRODUCT QUESTIONS please contact Ambiance at Home for information on furniture - 952.440.6757
Utility Room with Dark Wood Cabinets and Beige Walls Ideas and Designs
6