Utility Room with Dark Wood Cabinets and Concrete Worktops Ideas and Designs
Refine by:
Budget
Sort by:Popular Today
1 - 8 of 8 photos
Item 1 of 3
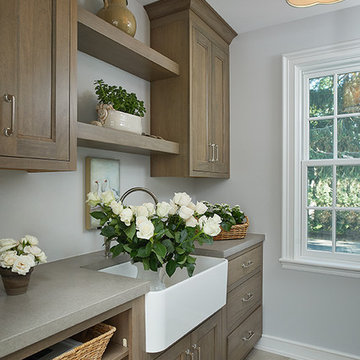
Ashley Avila
Inspiration for a medium sized classic galley separated utility room in Grand Rapids with a belfast sink, shaker cabinets, concrete worktops, grey walls, ceramic flooring, a side by side washer and dryer, beige floors and dark wood cabinets.
Inspiration for a medium sized classic galley separated utility room in Grand Rapids with a belfast sink, shaker cabinets, concrete worktops, grey walls, ceramic flooring, a side by side washer and dryer, beige floors and dark wood cabinets.

Design ideas for a medium sized rural single-wall separated utility room in Sacramento with a built-in sink, raised-panel cabinets, dark wood cabinets, concrete worktops, white walls, medium hardwood flooring, a side by side washer and dryer, brown floors and grey worktops.
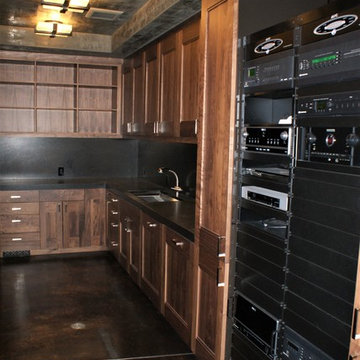
This is an example of a large classic u-shaped utility room in Denver with a submerged sink, concrete flooring, flat-panel cabinets, dark wood cabinets, concrete worktops, grey walls and a side by side washer and dryer.
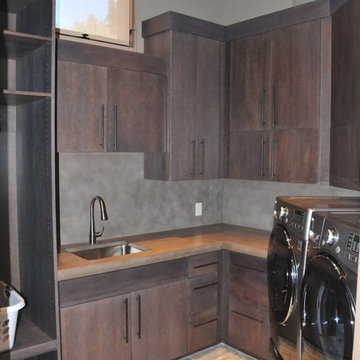
Medium sized traditional l-shaped separated utility room in Phoenix with concrete worktops, a submerged sink, flat-panel cabinets, dark wood cabinets, grey walls, slate flooring, a side by side washer and dryer, multi-coloured floors and grey worktops.
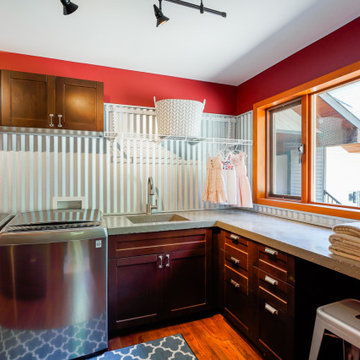
This is an example of a medium sized industrial separated utility room in Other with a submerged sink, shaker cabinets, dark wood cabinets, concrete worktops, red walls, medium hardwood flooring, a side by side washer and dryer, brown floors and grey worktops.

スッキリとした仕上がりの造作洗面です
Medium sized modern single-wall utility room in Osaka with open cabinets, dark wood cabinets, concrete worktops, white splashback, a stacked washer and dryer, brown floors, grey worktops, a wallpapered ceiling and wallpapered walls.
Medium sized modern single-wall utility room in Osaka with open cabinets, dark wood cabinets, concrete worktops, white splashback, a stacked washer and dryer, brown floors, grey worktops, a wallpapered ceiling and wallpapered walls.
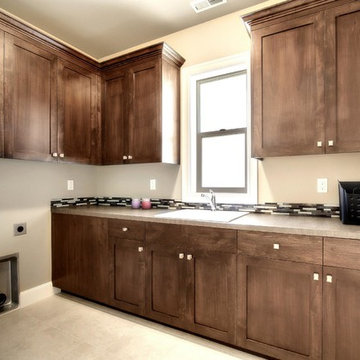
Large classic u-shaped separated utility room in Seattle with a built-in sink, shaker cabinets, dark wood cabinets, concrete worktops, beige walls, ceramic flooring, a side by side washer and dryer and beige floors.

Photo of a medium sized rural single-wall separated utility room in Sacramento with a built-in sink, raised-panel cabinets, dark wood cabinets, concrete worktops, white walls, medium hardwood flooring, a side by side washer and dryer, brown floors and grey worktops.
Utility Room with Dark Wood Cabinets and Concrete Worktops Ideas and Designs
1