Utility Room with Dark Wood Cabinets and Glass Sheet Splashback Ideas and Designs
Refine by:
Budget
Sort by:Popular Today
1 - 8 of 8 photos
Item 1 of 3

This is an example of a large modern single-wall utility room in Sydney with a single-bowl sink, flat-panel cabinets, dark wood cabinets, engineered stone countertops, glass sheet splashback, white walls, vinyl flooring, a concealed washer and dryer, brown floors, white worktops and a vaulted ceiling.
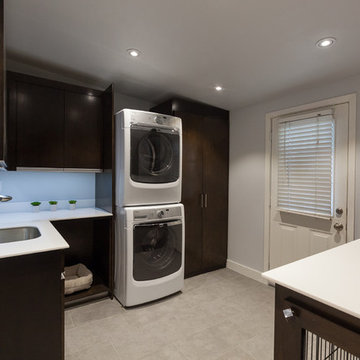
Photography by Christi Nielsen
Inspiration for a medium sized contemporary u-shaped utility room in Dallas with a submerged sink, flat-panel cabinets, dark wood cabinets, stainless steel worktops, white splashback, glass sheet splashback and ceramic flooring.
Inspiration for a medium sized contemporary u-shaped utility room in Dallas with a submerged sink, flat-panel cabinets, dark wood cabinets, stainless steel worktops, white splashback, glass sheet splashback and ceramic flooring.
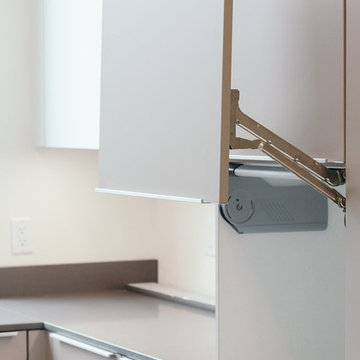
A lift up door opens to revel a space for a small microwave oven in this expansive laundry room by Cheryl Carpenter with Poggenpohl
Joseph Nance Photography
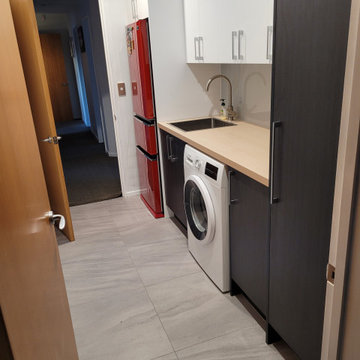
Client was keen to have a more modern laundry with more storage and space for the feature red fridge!
This is an example of a medium sized single-wall utility room in Other with a built-in sink, flat-panel cabinets, dark wood cabinets, laminate countertops, grey splashback, glass sheet splashback, white walls, ceramic flooring, a side by side washer and dryer, grey floors and beige worktops.
This is an example of a medium sized single-wall utility room in Other with a built-in sink, flat-panel cabinets, dark wood cabinets, laminate countertops, grey splashback, glass sheet splashback, white walls, ceramic flooring, a side by side washer and dryer, grey floors and beige worktops.

This is an example of a large modern single-wall utility room in Sydney with a single-bowl sink, flat-panel cabinets, dark wood cabinets, engineered stone countertops, glass sheet splashback, white walls, vinyl flooring, a concealed washer and dryer, brown floors, white worktops and a vaulted ceiling.
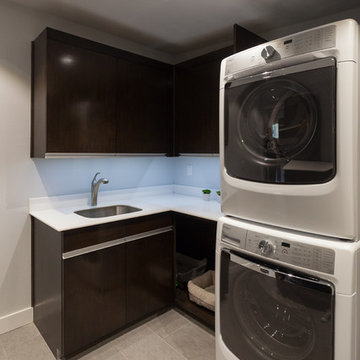
Photography by Christi Nielsen
Design ideas for a medium sized contemporary u-shaped utility room in Dallas with a submerged sink, flat-panel cabinets, dark wood cabinets, grey walls, a stacked washer and dryer, stainless steel worktops, white splashback, glass sheet splashback and ceramic flooring.
Design ideas for a medium sized contemporary u-shaped utility room in Dallas with a submerged sink, flat-panel cabinets, dark wood cabinets, grey walls, a stacked washer and dryer, stainless steel worktops, white splashback, glass sheet splashback and ceramic flooring.

Design ideas for a large modern single-wall utility room in Sydney with a single-bowl sink, flat-panel cabinets, dark wood cabinets, engineered stone countertops, glass sheet splashback, white walls, vinyl flooring, a concealed washer and dryer, brown floors, white worktops and a vaulted ceiling.
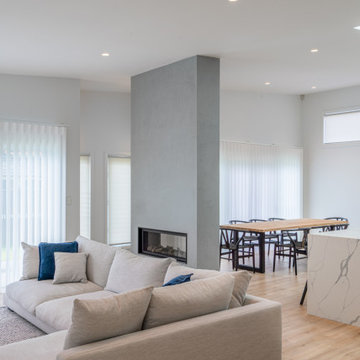
Large modern single-wall utility room in Sydney with a single-bowl sink, flat-panel cabinets, dark wood cabinets, engineered stone countertops, glass sheet splashback, white walls, vinyl flooring, a concealed washer and dryer, brown floors, white worktops and a vaulted ceiling.
Utility Room with Dark Wood Cabinets and Glass Sheet Splashback Ideas and Designs
1