Utility Room with Dark Wood Cabinets and Purple Walls Ideas and Designs
Refine by:
Budget
Sort by:Popular Today
1 - 7 of 7 photos
Item 1 of 3

Fun and functional utility room with added storage
Design ideas for a large modern separated utility room in Dallas with a built-in sink, shaker cabinets, dark wood cabinets, quartz worktops, purple walls, porcelain flooring, a side by side washer and dryer, beige floors and beige worktops.
Design ideas for a large modern separated utility room in Dallas with a built-in sink, shaker cabinets, dark wood cabinets, quartz worktops, purple walls, porcelain flooring, a side by side washer and dryer, beige floors and beige worktops.
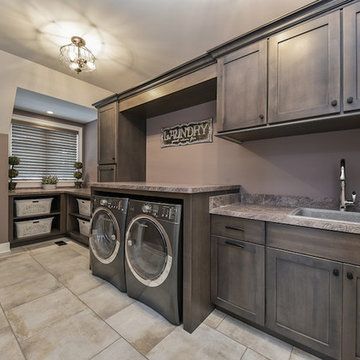
Large classic single-wall separated utility room in Chicago with a built-in sink, shaker cabinets, dark wood cabinets, laminate countertops, purple walls, porcelain flooring and a side by side washer and dryer.
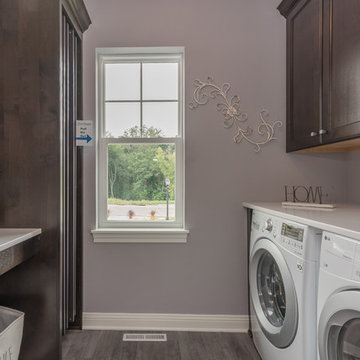
Laundry Room
Design ideas for a medium sized classic galley separated utility room in Milwaukee with recessed-panel cabinets, dark wood cabinets, laminate countertops, purple walls, porcelain flooring, a side by side washer and dryer, grey floors and grey worktops.
Design ideas for a medium sized classic galley separated utility room in Milwaukee with recessed-panel cabinets, dark wood cabinets, laminate countertops, purple walls, porcelain flooring, a side by side washer and dryer, grey floors and grey worktops.
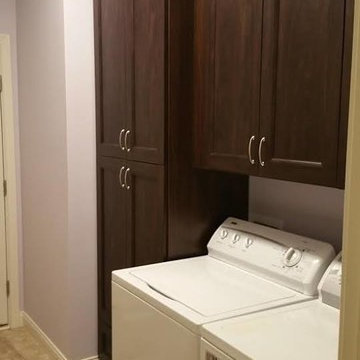
Design ideas for a medium sized contemporary single-wall separated utility room in Indianapolis with recessed-panel cabinets, dark wood cabinets, a side by side washer and dryer, purple walls, laminate floors and beige floors.
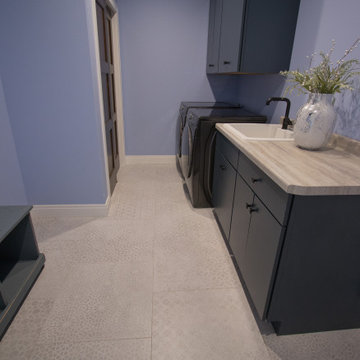
24-in. x 24-in Luxury Vinyl Tile by Cleo - Gateway
Inspiration for a single-wall separated utility room with an utility sink, flat-panel cabinets, dark wood cabinets, purple walls, vinyl flooring and a side by side washer and dryer.
Inspiration for a single-wall separated utility room with an utility sink, flat-panel cabinets, dark wood cabinets, purple walls, vinyl flooring and a side by side washer and dryer.
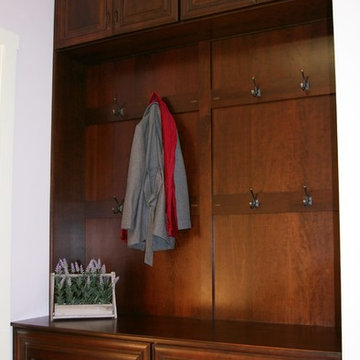
Robin Swarts
Large classic galley separated utility room in Atlanta with a submerged sink, raised-panel cabinets, dark wood cabinets, granite worktops, purple walls, porcelain flooring and a stacked washer and dryer.
Large classic galley separated utility room in Atlanta with a submerged sink, raised-panel cabinets, dark wood cabinets, granite worktops, purple walls, porcelain flooring and a stacked washer and dryer.
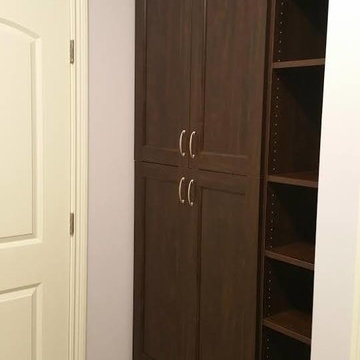
Inspiration for a medium sized single-wall separated utility room in Indianapolis with recessed-panel cabinets, dark wood cabinets, purple walls, laminate floors, a side by side washer and dryer and beige floors.
Utility Room with Dark Wood Cabinets and Purple Walls Ideas and Designs
1