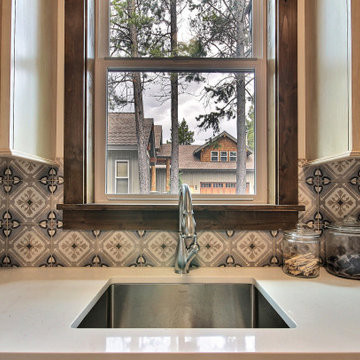Utility Room with Distressed Cabinets and Beige Floors Ideas and Designs
Refine by:
Budget
Sort by:Popular Today
1 - 16 of 16 photos
Item 1 of 3

A cheerful laundry room with light wood stained cabinets and floating shelves
Photo by Ashley Avila Photography
Design ideas for a single-wall separated utility room in Grand Rapids with a submerged sink, beaded cabinets, distressed cabinets, engineered stone countertops, blue walls, ceramic flooring, a stacked washer and dryer, beige floors, white worktops, wallpapered walls and feature lighting.
Design ideas for a single-wall separated utility room in Grand Rapids with a submerged sink, beaded cabinets, distressed cabinets, engineered stone countertops, blue walls, ceramic flooring, a stacked washer and dryer, beige floors, white worktops, wallpapered walls and feature lighting.
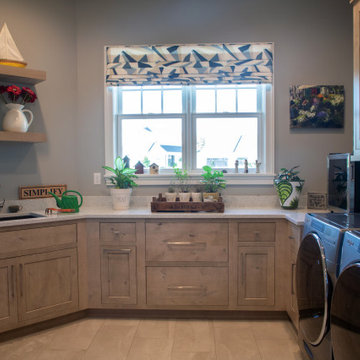
Multipurpose laundry room for potting, crafts and laundry.
Inspiration for a medium sized farmhouse u-shaped utility room in Milwaukee with a submerged sink, recessed-panel cabinets, distressed cabinets, engineered stone countertops, grey walls, porcelain flooring, a side by side washer and dryer, beige floors and beige worktops.
Inspiration for a medium sized farmhouse u-shaped utility room in Milwaukee with a submerged sink, recessed-panel cabinets, distressed cabinets, engineered stone countertops, grey walls, porcelain flooring, a side by side washer and dryer, beige floors and beige worktops.
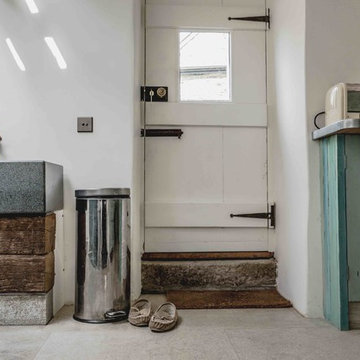
Utility room in restored listed cottage on Dartmoor
Living Space Architects
Nick Hook Photography
Photo of a medium sized rustic l-shaped utility room in Devon with an utility sink, recessed-panel cabinets, distressed cabinets, zinc worktops, white walls, limestone flooring, a side by side washer and dryer and beige floors.
Photo of a medium sized rustic l-shaped utility room in Devon with an utility sink, recessed-panel cabinets, distressed cabinets, zinc worktops, white walls, limestone flooring, a side by side washer and dryer and beige floors.
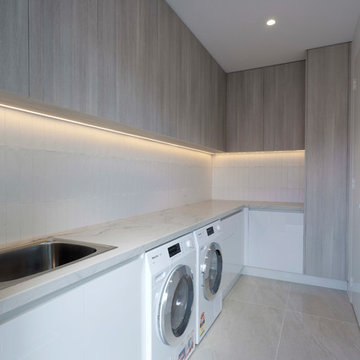
Fully equipped modern laundry with Timber look and 2pac cabinetry, finger pull overheads and touch open doors. Underbench appliances with Quartzite benchtops.

Laundry that can function as a butlers pantry when needed
This is an example of a medium sized classic l-shaped separated utility room in Milwaukee with beaded cabinets, distressed cabinets, engineered stone countertops, white splashback, engineered quartz splashback, beige walls, limestone flooring, a stacked washer and dryer, beige floors, white worktops and exposed beams.
This is an example of a medium sized classic l-shaped separated utility room in Milwaukee with beaded cabinets, distressed cabinets, engineered stone countertops, white splashback, engineered quartz splashback, beige walls, limestone flooring, a stacked washer and dryer, beige floors, white worktops and exposed beams.

Laundry room with custom concrete countertop from Boheium Stoneworks, Cottonwood Fine Cabinetry, and stone tile with glass tile accents. | Photo: Mert Carpenter Photography
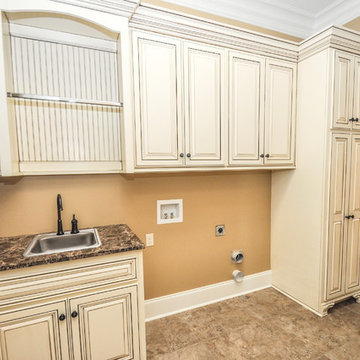
Robbie Breaux & Team
Inspiration for a large traditional l-shaped separated utility room in New Orleans with a built-in sink, raised-panel cabinets, distressed cabinets, granite worktops, beige walls, ceramic flooring, a side by side washer and dryer and beige floors.
Inspiration for a large traditional l-shaped separated utility room in New Orleans with a built-in sink, raised-panel cabinets, distressed cabinets, granite worktops, beige walls, ceramic flooring, a side by side washer and dryer and beige floors.
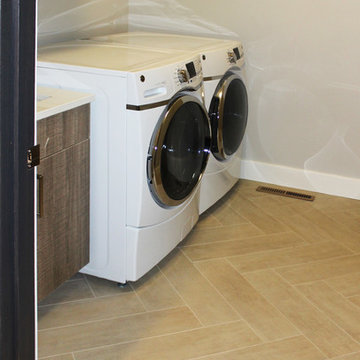
Design ideas for a large contemporary single-wall separated utility room in Cedar Rapids with a built-in sink, flat-panel cabinets, distressed cabinets, composite countertops, grey walls, porcelain flooring, a side by side washer and dryer, beige floors and white worktops.
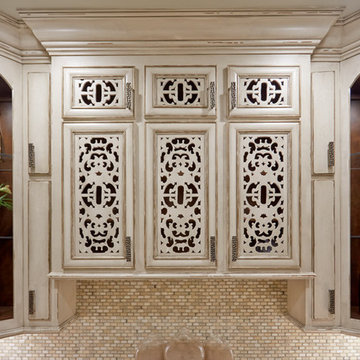
The laundry room is customized with intricate cut, distressed cabinetry perfect for storage and shelving for displays. The cream tiled backsplash allows for easy clean up for any messes.
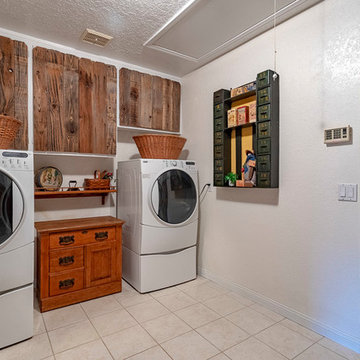
This is an example of a large rural u-shaped utility room in Los Angeles with flat-panel cabinets, distressed cabinets, white walls, ceramic flooring, a side by side washer and dryer and beige floors.
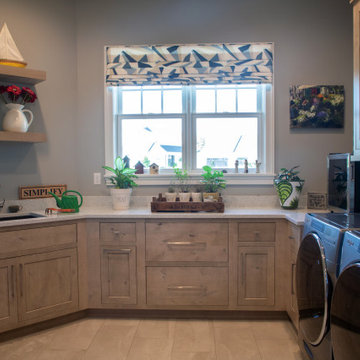
https://genevacabinet.com - Lake Geneva, WI - kitchen and bath design with gatherings in mind. Large center island is highly functional with drawer microwave, dishwasher and farmhouse sink.
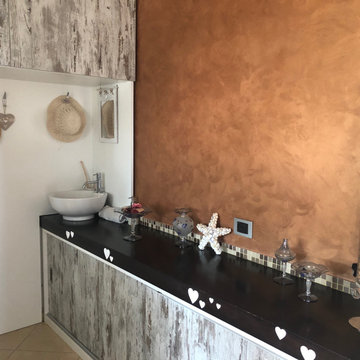
Inspiration for a large country u-shaped utility room in Other with a single-bowl sink, flat-panel cabinets, distressed cabinets, wood worktops, multi-coloured splashback, mosaic tiled splashback, brown walls, porcelain flooring, a side by side washer and dryer, beige floors, brown worktops and a drop ceiling.

Laundry that can function as a butlers pantry when needed
Inspiration for a medium sized traditional l-shaped separated utility room in Milwaukee with beaded cabinets, distressed cabinets, engineered stone countertops, white splashback, engineered quartz splashback, beige walls, limestone flooring, a stacked washer and dryer, beige floors, white worktops and exposed beams.
Inspiration for a medium sized traditional l-shaped separated utility room in Milwaukee with beaded cabinets, distressed cabinets, engineered stone countertops, white splashback, engineered quartz splashback, beige walls, limestone flooring, a stacked washer and dryer, beige floors, white worktops and exposed beams.
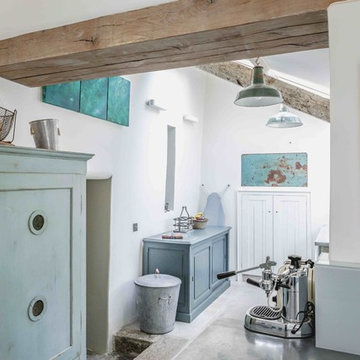
Utility space in restored listed cottage on Dartmoor
Living Space Architects
Nick Hook Photography
Photo of a medium sized vintage l-shaped utility room in Devon with recessed-panel cabinets, distressed cabinets, white walls, limestone flooring, a side by side washer and dryer and beige floors.
Photo of a medium sized vintage l-shaped utility room in Devon with recessed-panel cabinets, distressed cabinets, white walls, limestone flooring, a side by side washer and dryer and beige floors.
Utility Room with Distressed Cabinets and Beige Floors Ideas and Designs
1

