Utility Room with Engineered Stone Countertops and Ceramic Flooring Ideas and Designs
Refine by:
Budget
Sort by:Popular Today
181 - 200 of 1,985 photos
Item 1 of 3
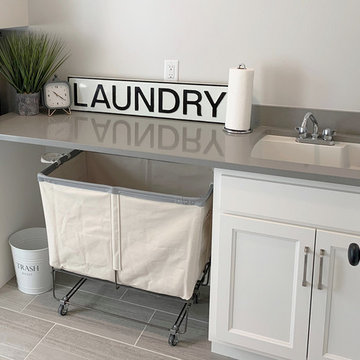
Laundry room in Bettendorf Iowa Quad Cities with painted Ivory White cabinets, front load laundry , and quartz counters. Design and materials by Village Home Stores for Kerkhoff Homes
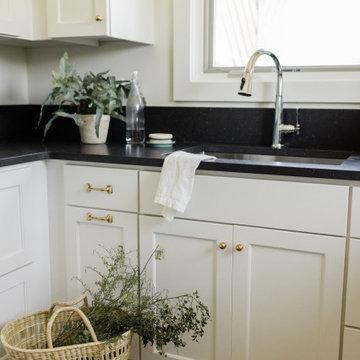
U-shaped laundry room with Shaker style cabinetry, built-in utility closet, folding counter, window over the sink.
Design ideas for a medium sized classic u-shaped separated utility room in Other with a submerged sink, recessed-panel cabinets, white cabinets, engineered stone countertops, black splashback, engineered quartz splashback, white walls, ceramic flooring, a side by side washer and dryer, grey floors and black worktops.
Design ideas for a medium sized classic u-shaped separated utility room in Other with a submerged sink, recessed-panel cabinets, white cabinets, engineered stone countertops, black splashback, engineered quartz splashback, white walls, ceramic flooring, a side by side washer and dryer, grey floors and black worktops.
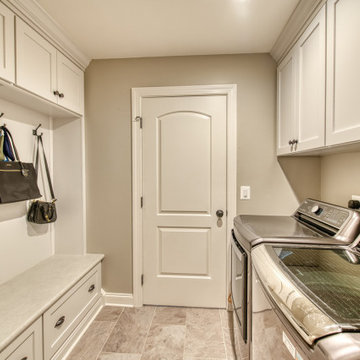
Laundry room update with bench seating
Design ideas for a medium sized classic galley utility room in DC Metro with shaker cabinets, white cabinets, engineered stone countertops, beige walls, ceramic flooring and a side by side washer and dryer.
Design ideas for a medium sized classic galley utility room in DC Metro with shaker cabinets, white cabinets, engineered stone countertops, beige walls, ceramic flooring and a side by side washer and dryer.
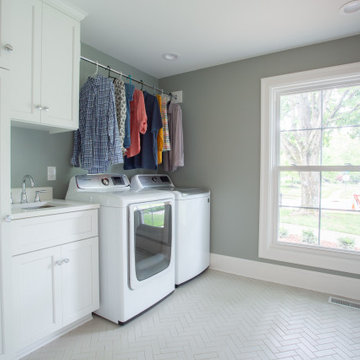
Design ideas for a medium sized classic single-wall separated utility room in Columbus with a submerged sink, shaker cabinets, white cabinets, engineered stone countertops, white splashback, engineered quartz splashback, green walls, ceramic flooring, a side by side washer and dryer, beige floors and white worktops.
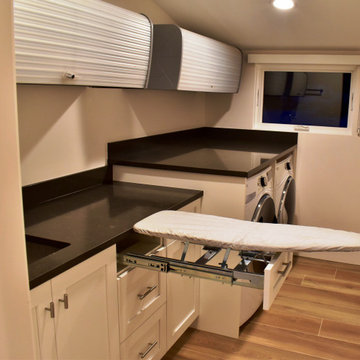
Plenty of counter space in this laundry room with re-purposed upper wall cabinets.
Rev-A-Shelf VIB-20CR fold out ironing board.
Design ideas for a medium sized traditional galley separated utility room with a submerged sink, shaker cabinets, white cabinets, engineered stone countertops, beige walls, ceramic flooring, a side by side washer and dryer, brown floors and black worktops.
Design ideas for a medium sized traditional galley separated utility room with a submerged sink, shaker cabinets, white cabinets, engineered stone countertops, beige walls, ceramic flooring, a side by side washer and dryer, brown floors and black worktops.
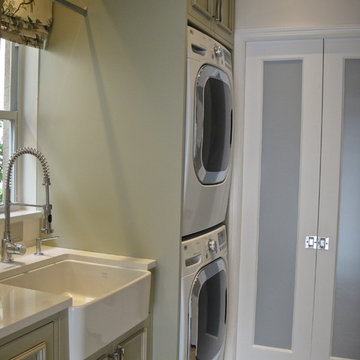
Washer and dryer were stacked to create counter space
Photo of a classic galley separated utility room in Miami with a belfast sink, recessed-panel cabinets, green cabinets, engineered stone countertops, beige walls, ceramic flooring and a stacked washer and dryer.
Photo of a classic galley separated utility room in Miami with a belfast sink, recessed-panel cabinets, green cabinets, engineered stone countertops, beige walls, ceramic flooring and a stacked washer and dryer.

Galley separated utility room in Kansas City with recessed-panel cabinets, yellow cabinets, engineered stone countertops, multi-coloured walls, ceramic flooring, a side by side washer and dryer, black floors, black worktops and wallpapered walls.

Photo of a medium sized classic l-shaped laundry cupboard in Seattle with a submerged sink, flat-panel cabinets, medium wood cabinets, engineered stone countertops, white splashback, engineered quartz splashback, white walls, ceramic flooring, a stacked washer and dryer, grey floors and white worktops.
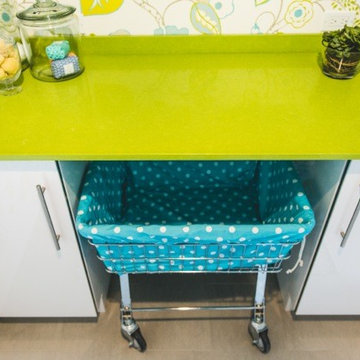
Ronald McDonald House of Long Island Show House. Laundry room remodel. Bright blues and greens are used to keep the tone and modd happy and brightening. Dash and Albert Bunny Williams area rug is displayed on the gray tile. Green limestone counter top with a laundry cart featuring Duralee fabric. The ceiling is painted an uplifting blue and the walls show off a fun pattern. Cabinets featured are white. Photography credit awarded to Kimberly Gorman Muto.
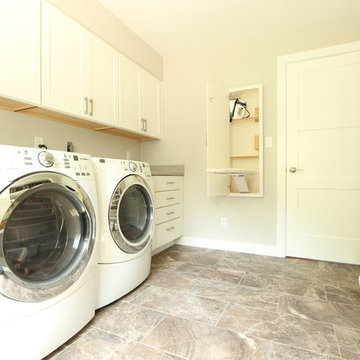
Washer and dryer were placed side by side with wall cabinets above. The soffit above the cabinets was maintained in the remodel. New stone tile floors were added. Also added was an in wall ironing board. Shoe shelves and hanging storage are on the opposite wall. Laundry baskets tuck under the shoe shelves to keep them out of the way.
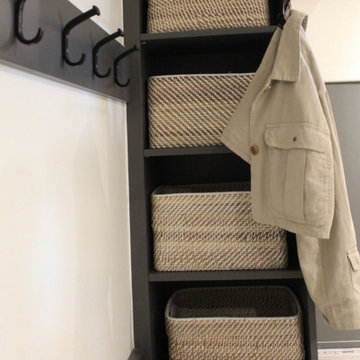
Design ideas for a small classic galley utility room in Montreal with an utility sink, shaker cabinets, grey cabinets, engineered stone countertops, white splashback, ceramic splashback, white walls, ceramic flooring, a side by side washer and dryer, multi-coloured floors and white worktops.
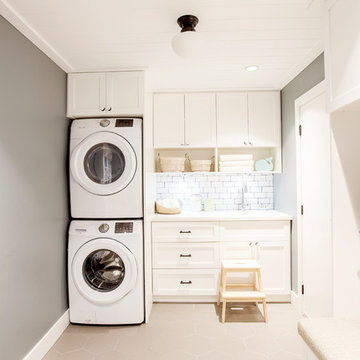
Inspiration for a medium sized beach style single-wall utility room in Vancouver with a submerged sink, shaker cabinets, white cabinets, engineered stone countertops, grey walls, ceramic flooring, a stacked washer and dryer and grey floors.
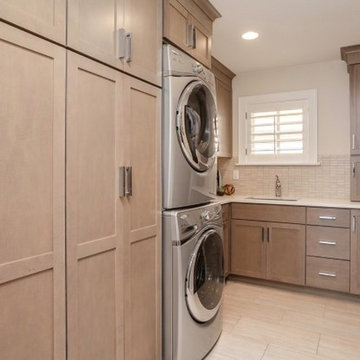
Spacious laundry room interiors that will keep you and your family organized! Large built-ins, crisp white countertops, and chic herringbone flooring bring together function and style.
Project designed by Denver, Colorado interior designer Margarita Bravo. She serves Denver as well as surrounding areas such as Cherry Hills Village, Englewood, Greenwood Village, and Bow Mar.
For more about MARGARITA BRAVO, click here: https://www.margaritabravo.com/
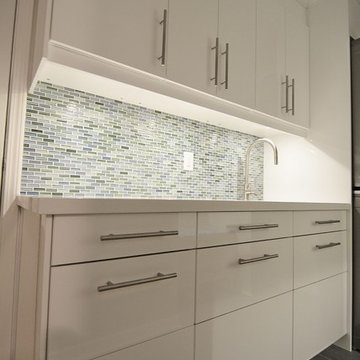
Jackie Brasso
Inspiration for a small contemporary galley utility room in Vancouver with a submerged sink, flat-panel cabinets, white cabinets, engineered stone countertops, ceramic flooring, a stacked washer and dryer and white walls.
Inspiration for a small contemporary galley utility room in Vancouver with a submerged sink, flat-panel cabinets, white cabinets, engineered stone countertops, ceramic flooring, a stacked washer and dryer and white walls.
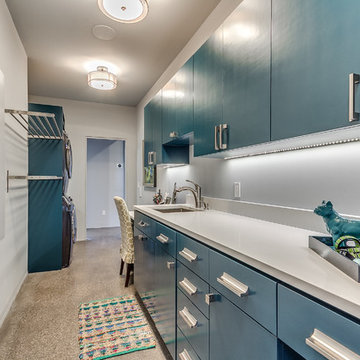
Inspiration for a large modern galley separated utility room in Raleigh with a built-in sink, flat-panel cabinets, blue cabinets, engineered stone countertops, white walls, ceramic flooring and a stacked washer and dryer.
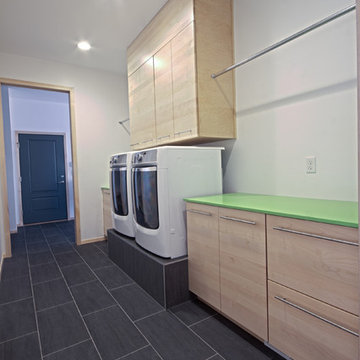
Photographer: Kat Brannaman
Design ideas for a medium sized modern single-wall separated utility room in Other with a submerged sink, flat-panel cabinets, light wood cabinets, engineered stone countertops, white walls, ceramic flooring, a side by side washer and dryer and green worktops.
Design ideas for a medium sized modern single-wall separated utility room in Other with a submerged sink, flat-panel cabinets, light wood cabinets, engineered stone countertops, white walls, ceramic flooring, a side by side washer and dryer and green worktops.
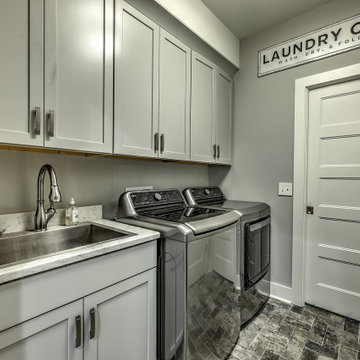
This gorgeous farmhouse style home features neutral/gray interior colors and a gorgeous vaulted ceiling with beams.
Design ideas for a medium sized country single-wall separated utility room in Atlanta with a submerged sink, shaker cabinets, grey cabinets, engineered stone countertops, grey walls, ceramic flooring, a side by side washer and dryer, grey floors and white worktops.
Design ideas for a medium sized country single-wall separated utility room in Atlanta with a submerged sink, shaker cabinets, grey cabinets, engineered stone countertops, grey walls, ceramic flooring, a side by side washer and dryer, grey floors and white worktops.
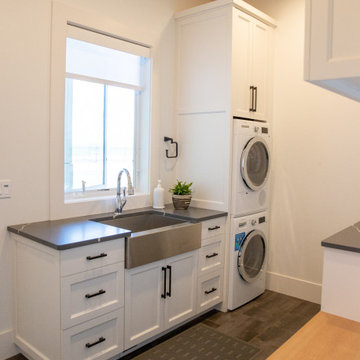
Laundry
Inspiration for a small modern utility room in Portland with a belfast sink, shaker cabinets, white cabinets, engineered stone countertops, white walls, ceramic flooring, a stacked washer and dryer, grey floors and grey worktops.
Inspiration for a small modern utility room in Portland with a belfast sink, shaker cabinets, white cabinets, engineered stone countertops, white walls, ceramic flooring, a stacked washer and dryer, grey floors and grey worktops.
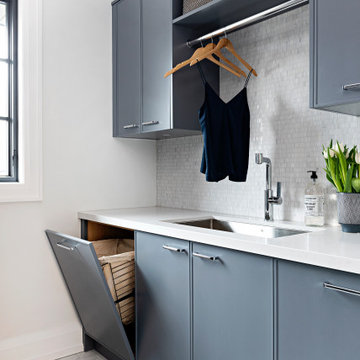
Design ideas for a medium sized traditional galley utility room in Toronto with recessed-panel cabinets, blue cabinets, engineered stone countertops, white splashback, mosaic tiled splashback, ceramic flooring, white floors and white worktops.
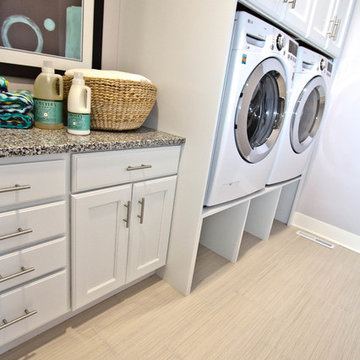
Tracy T. Photography
Medium sized modern single-wall utility room in Other with recessed-panel cabinets, white cabinets, engineered stone countertops, white walls, ceramic flooring, a side by side washer and dryer and beige floors.
Medium sized modern single-wall utility room in Other with recessed-panel cabinets, white cabinets, engineered stone countertops, white walls, ceramic flooring, a side by side washer and dryer and beige floors.
Utility Room with Engineered Stone Countertops and Ceramic Flooring Ideas and Designs
10