Utility Room with Engineered Stone Countertops and Ceramic Flooring Ideas and Designs
Refine by:
Budget
Sort by:Popular Today
121 - 140 of 1,971 photos
Item 1 of 3
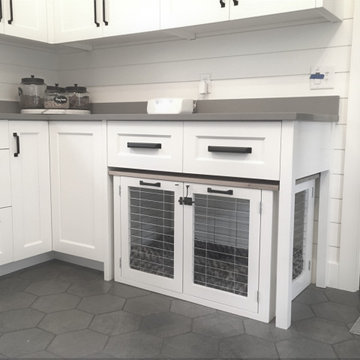
Laundry/Mudroom/Dog Kennel & treat space.
Design ideas for a medium sized country utility room in Minneapolis with a submerged sink, beaded cabinets, white cabinets, engineered stone countertops, white walls, ceramic flooring, a stacked washer and dryer, grey floors and grey worktops.
Design ideas for a medium sized country utility room in Minneapolis with a submerged sink, beaded cabinets, white cabinets, engineered stone countertops, white walls, ceramic flooring, a stacked washer and dryer, grey floors and grey worktops.
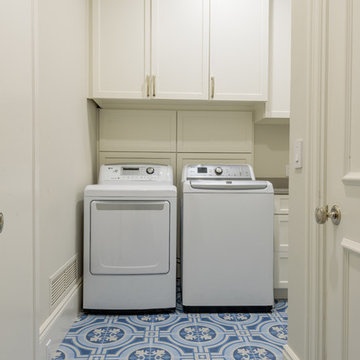
Design/Build: RPCD, Inc.
All Photos © Mike Healey Photography
This is an example of a large classic l-shaped separated utility room in Dallas with a submerged sink, recessed-panel cabinets, white cabinets, engineered stone countertops, white walls, ceramic flooring, a side by side washer and dryer, blue floors and grey worktops.
This is an example of a large classic l-shaped separated utility room in Dallas with a submerged sink, recessed-panel cabinets, white cabinets, engineered stone countertops, white walls, ceramic flooring, a side by side washer and dryer, blue floors and grey worktops.
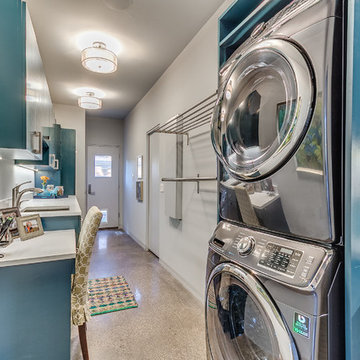
Design ideas for a large modern galley separated utility room in Raleigh with flat-panel cabinets, blue cabinets, engineered stone countertops, white walls, ceramic flooring, a stacked washer and dryer and a submerged sink.
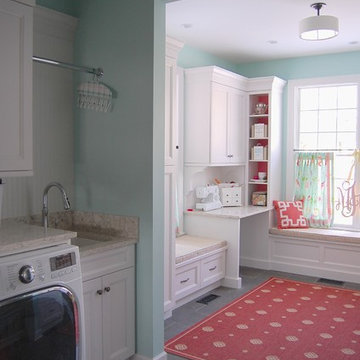
Large traditional single-wall utility room in Chicago with a submerged sink, recessed-panel cabinets, white cabinets, engineered stone countertops, ceramic flooring, a side by side washer and dryer and blue walls.
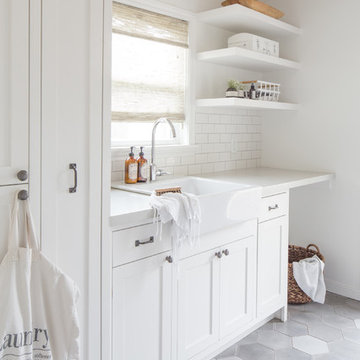
Grace Laird Photography
Inspiration for a traditional utility room in Houston with a belfast sink, shaker cabinets, white cabinets, engineered stone countertops, white walls and ceramic flooring.
Inspiration for a traditional utility room in Houston with a belfast sink, shaker cabinets, white cabinets, engineered stone countertops, white walls and ceramic flooring.

Photo of a medium sized traditional u-shaped utility room in Montreal with a submerged sink, flat-panel cabinets, white cabinets, engineered stone countertops, beige splashback, ceramic splashback, white walls, ceramic flooring, a side by side washer and dryer, beige floors and brown worktops.

Medium sized contemporary galley separated utility room in Seattle with a submerged sink, shaker cabinets, black cabinets, engineered stone countertops, grey walls, ceramic flooring, a side by side washer and dryer, multi-coloured floors and white worktops.
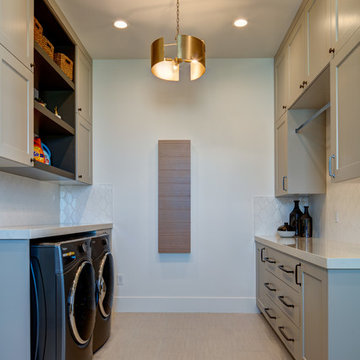
Interior Designer: Simons Design Studio
Builder: Magleby Construction
Photography: Alan Blakely Photography
Design ideas for a medium sized contemporary galley separated utility room in Salt Lake City with white walls, ceramic flooring, shaker cabinets, beige cabinets, engineered stone countertops, a side by side washer and dryer, beige floors and white worktops.
Design ideas for a medium sized contemporary galley separated utility room in Salt Lake City with white walls, ceramic flooring, shaker cabinets, beige cabinets, engineered stone countertops, a side by side washer and dryer, beige floors and white worktops.
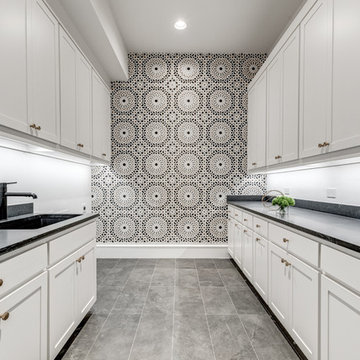
Hunter Coon - True Homes Photography
Contemporary galley separated utility room in Dallas with a submerged sink, shaker cabinets, white cabinets, engineered stone countertops, ceramic flooring, a side by side washer and dryer, grey floors, blue worktops and grey walls.
Contemporary galley separated utility room in Dallas with a submerged sink, shaker cabinets, white cabinets, engineered stone countertops, ceramic flooring, a side by side washer and dryer, grey floors, blue worktops and grey walls.

Design ideas for a small classic separated utility room in San Diego with a submerged sink, flat-panel cabinets, light wood cabinets, engineered stone countertops, grey splashback, matchstick tiled splashback, white walls, ceramic flooring, a side by side washer and dryer, multi-coloured floors and grey worktops.

Inspiration for a medium sized modern single-wall separated utility room in Sydney with a built-in sink, flat-panel cabinets, white cabinets, engineered stone countertops, white splashback, ceramic splashback, white walls, ceramic flooring, a side by side washer and dryer, beige floors and white worktops.
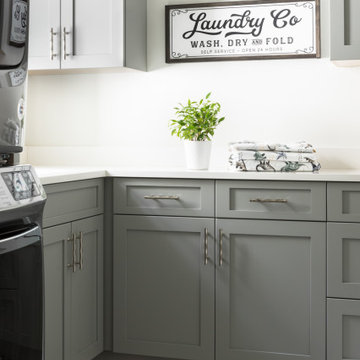
Medium sized traditional l-shaped separated utility room in Boston with shaker cabinets, grey cabinets, engineered stone countertops, white walls, ceramic flooring, a stacked washer and dryer, multi-coloured floors and white worktops.
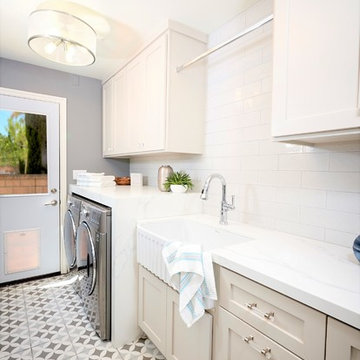
We have all the information you need to remodel your laundry room! Make your washing area more functional and energy efficient. If you're currently planning your own laundry room remodel, here are 5 things to consider to make the renovation process easier.
Make a list of must-haves.
Find inspiration.
Make a budget.
Do you need to special order anything?
It’s just a laundry room—don’t over stress yourself!
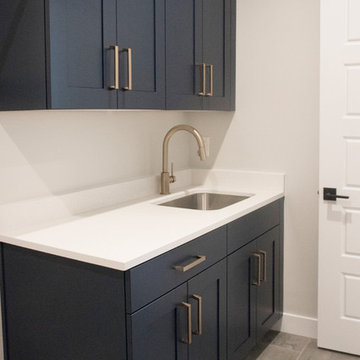
Blue Laundry Room
Design ideas for a medium sized rural single-wall utility room in Salt Lake City with a submerged sink, shaker cabinets, blue cabinets, engineered stone countertops, grey walls, ceramic flooring, a side by side washer and dryer and grey floors.
Design ideas for a medium sized rural single-wall utility room in Salt Lake City with a submerged sink, shaker cabinets, blue cabinets, engineered stone countertops, grey walls, ceramic flooring, a side by side washer and dryer and grey floors.
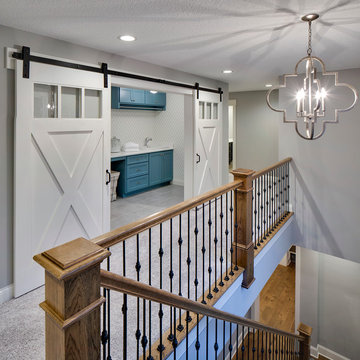
Medium sized classic single-wall separated utility room in Minneapolis with blue cabinets, engineered stone countertops, green walls, ceramic flooring, a side by side washer and dryer and shaker cabinets.
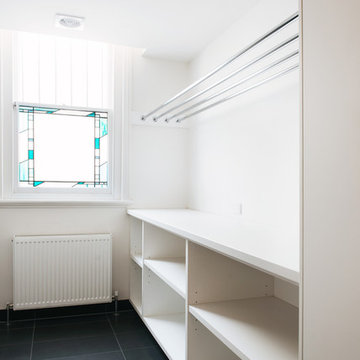
Lauren Bamford
Large eclectic utility room in Melbourne with flat-panel cabinets, white cabinets, engineered stone countertops, beige walls, ceramic flooring and a side by side washer and dryer.
Large eclectic utility room in Melbourne with flat-panel cabinets, white cabinets, engineered stone countertops, beige walls, ceramic flooring and a side by side washer and dryer.

This laundry rom has a vintage farmhouse sink that was originally here at this house before the remodel. Open shelving for all the decor. Ceramic mosaic subway tiles as backsplash, leathered black quartz countertops, and gray shaker cabinets.
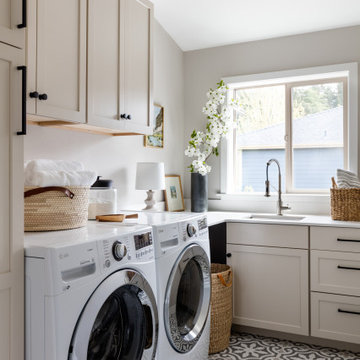
Laundry rooms, no matter how small or large, should be pretty, should have good storage and a sink is a bonus.
Medium sized traditional l-shaped separated utility room in Seattle with a submerged sink, shaker cabinets, engineered stone countertops, ceramic flooring, a side by side washer and dryer and white worktops.
Medium sized traditional l-shaped separated utility room in Seattle with a submerged sink, shaker cabinets, engineered stone countertops, ceramic flooring, a side by side washer and dryer and white worktops.
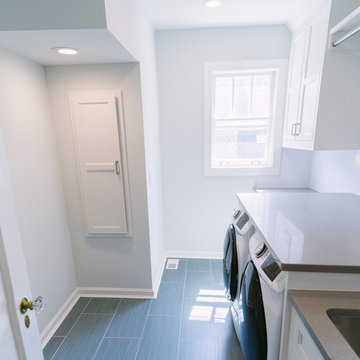
Design ideas for a medium sized classic galley separated utility room in Cincinnati with a single-bowl sink, white cabinets, engineered stone countertops, white walls, ceramic flooring, an integrated washer and dryer, grey floors, recessed-panel cabinets and grey worktops.
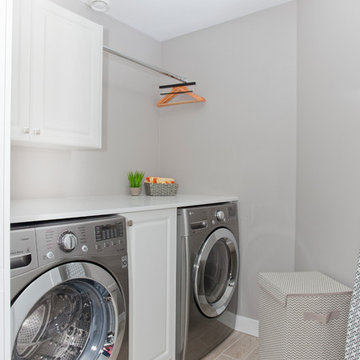
Itty bitty sign shop
This is an example of a small contemporary single-wall separated utility room in Vancouver with raised-panel cabinets, white cabinets, engineered stone countertops, grey walls, ceramic flooring, a side by side washer and dryer, beige floors and white worktops.
This is an example of a small contemporary single-wall separated utility room in Vancouver with raised-panel cabinets, white cabinets, engineered stone countertops, grey walls, ceramic flooring, a side by side washer and dryer, beige floors and white worktops.
Utility Room with Engineered Stone Countertops and Ceramic Flooring Ideas and Designs
7