Utility Room with Engineered Stone Countertops and Painted Wood Flooring Ideas and Designs
Refine by:
Budget
Sort by:Popular Today
1 - 11 of 11 photos
Item 1 of 3

Mark Lohman
Photo of a medium sized eclectic l-shaped separated utility room in Los Angeles with a belfast sink, shaker cabinets, white cabinets, engineered stone countertops, blue walls, painted wood flooring, a side by side washer and dryer, white floors and beige worktops.
Photo of a medium sized eclectic l-shaped separated utility room in Los Angeles with a belfast sink, shaker cabinets, white cabinets, engineered stone countertops, blue walls, painted wood flooring, a side by side washer and dryer, white floors and beige worktops.
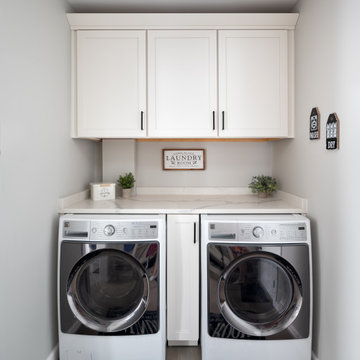
Inspiration for a small classic single-wall utility room in Baltimore with shaker cabinets, white cabinets, engineered stone countertops, grey walls, painted wood flooring, a side by side washer and dryer, grey floors and white worktops.
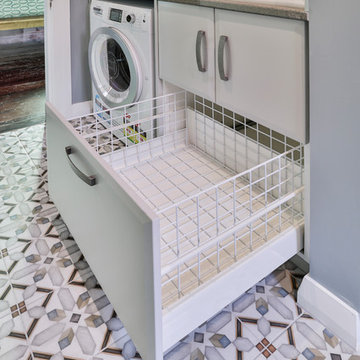
A compact Laundry with bespoke laundry cabinet with pull out laundry hamper for a small space.
Photo of a small classic u-shaped utility room in Christchurch with a double-bowl sink, raised-panel cabinets, grey cabinets, engineered stone countertops, painted wood flooring, red floors and grey worktops.
Photo of a small classic u-shaped utility room in Christchurch with a double-bowl sink, raised-panel cabinets, grey cabinets, engineered stone countertops, painted wood flooring, red floors and grey worktops.
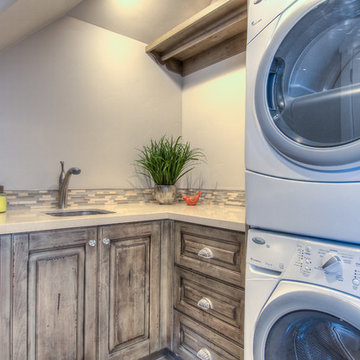
Caroline Merrill
Design ideas for a small traditional l-shaped separated utility room in Salt Lake City with a submerged sink, raised-panel cabinets, engineered stone countertops, grey walls, painted wood flooring, a stacked washer and dryer and grey cabinets.
Design ideas for a small traditional l-shaped separated utility room in Salt Lake City with a submerged sink, raised-panel cabinets, engineered stone countertops, grey walls, painted wood flooring, a stacked washer and dryer and grey cabinets.
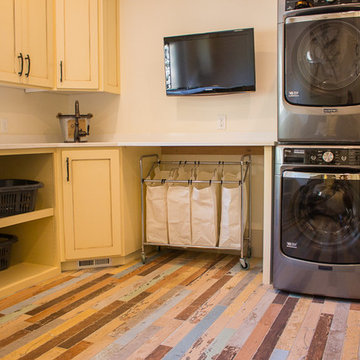
Large traditional l-shaped separated utility room in Salt Lake City with a submerged sink, raised-panel cabinets, yellow cabinets, engineered stone countertops, beige walls, a stacked washer and dryer and painted wood flooring.
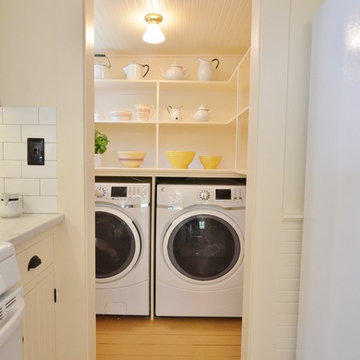
Custom built pantry shelves with deep counter above the washer/dryer.
Medium sized traditional l-shaped utility room in Portland Maine with a single-bowl sink, shaker cabinets, white cabinets, engineered stone countertops, painted wood flooring, brown floors and grey worktops.
Medium sized traditional l-shaped utility room in Portland Maine with a single-bowl sink, shaker cabinets, white cabinets, engineered stone countertops, painted wood flooring, brown floors and grey worktops.
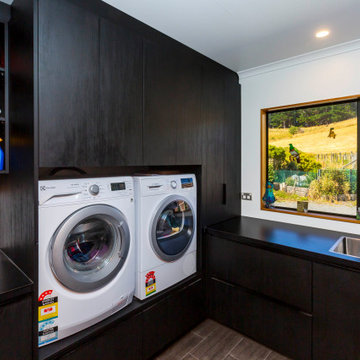
Photo of a contemporary l-shaped utility room in Wellington with shaker cabinets, green cabinets, engineered stone countertops, black splashback, mirror splashback, painted wood flooring and black worktops.
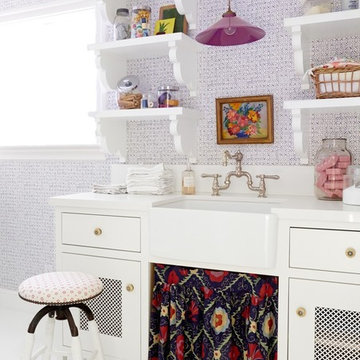
David Tsay for HGTV Magazine
Design ideas for a classic separated utility room in Los Angeles with a belfast sink, shaker cabinets, white cabinets, engineered stone countertops, purple walls, painted wood flooring and white worktops.
Design ideas for a classic separated utility room in Los Angeles with a belfast sink, shaker cabinets, white cabinets, engineered stone countertops, purple walls, painted wood flooring and white worktops.
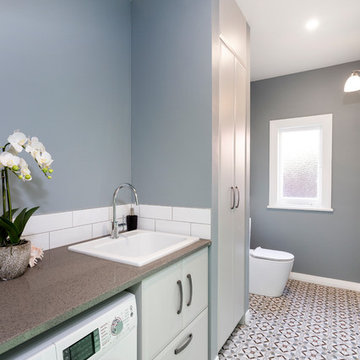
This Laundry Room and Guest Toilet is kept with the same color ways and finis hings to match the kitchen and new bathroom/en-suite. The Linen cupboard is shallow inside and backs onto the fridge. It also creates the depth required for the Washing machine depth. the tiles add a wow factor for this room.
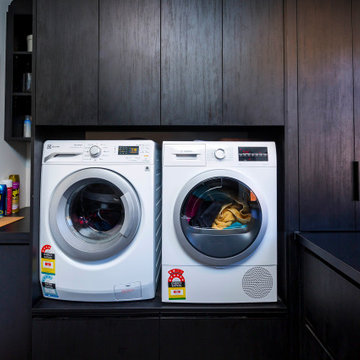
Photo of a contemporary l-shaped utility room in Wellington with shaker cabinets, green cabinets, engineered stone countertops, black splashback, mirror splashback, painted wood flooring and black worktops.
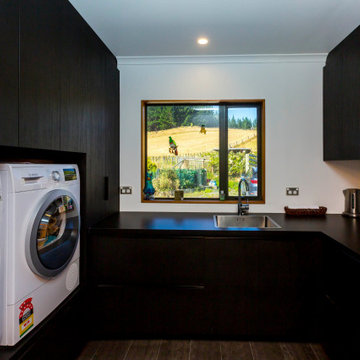
Photo of a contemporary l-shaped utility room in Wellington with shaker cabinets, green cabinets, engineered stone countertops, black splashback, mirror splashback, painted wood flooring and black worktops.
Utility Room with Engineered Stone Countertops and Painted Wood Flooring Ideas and Designs
1