Utility Room with Flat-panel Cabinets and a Feature Wall Ideas and Designs
Refine by:
Budget
Sort by:Popular Today
1 - 14 of 14 photos
Item 1 of 3
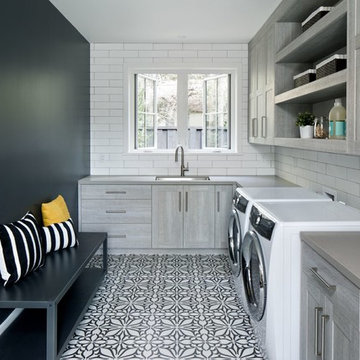
Design ideas for a farmhouse l-shaped utility room in San Francisco with a submerged sink, flat-panel cabinets, grey cabinets, black walls, a side by side washer and dryer and a feature wall.

The laundry area features a fun ceramic tile design with open shelving and storage above the machine space.
Inspiration for a small country l-shaped separated utility room in Denver with a submerged sink, flat-panel cabinets, blue cabinets, quartz worktops, black splashback, cement tile splashback, grey walls, slate flooring, a side by side washer and dryer, grey floors, white worktops and a feature wall.
Inspiration for a small country l-shaped separated utility room in Denver with a submerged sink, flat-panel cabinets, blue cabinets, quartz worktops, black splashback, cement tile splashback, grey walls, slate flooring, a side by side washer and dryer, grey floors, white worktops and a feature wall.

Inspiration for a medium sized traditional utility room in Chicago with a submerged sink, flat-panel cabinets, blue cabinets, engineered stone countertops, white walls, porcelain flooring, a side by side washer and dryer, grey floors, black worktops and a feature wall.

Doug Edmunds
Inspiration for a large contemporary single-wall utility room in Milwaukee with flat-panel cabinets, white cabinets, quartz worktops, grey walls, laminate floors, a side by side washer and dryer, white floors, grey worktops and a feature wall.
Inspiration for a large contemporary single-wall utility room in Milwaukee with flat-panel cabinets, white cabinets, quartz worktops, grey walls, laminate floors, a side by side washer and dryer, white floors, grey worktops and a feature wall.

Laundry space is integrated into Primary Suite Closet - Architect: HAUS | Architecture For Modern Lifestyles - Builder: WERK | Building Modern - Photo: HAUS

This is an example of a galley separated utility room in Portland Maine with a belfast sink, flat-panel cabinets, white cabinets, grey walls, a side by side washer and dryer, grey floors, grey worktops, wallpapered walls and a feature wall.

This new home was built on an old lot in Dallas, TX in the Preston Hollow neighborhood. The new home is a little over 5,600 sq.ft. and features an expansive great room and a professional chef’s kitchen. This 100% brick exterior home was built with full-foam encapsulation for maximum energy performance. There is an immaculate courtyard enclosed by a 9' brick wall keeping their spool (spa/pool) private. Electric infrared radiant patio heaters and patio fans and of course a fireplace keep the courtyard comfortable no matter what time of year. A custom king and a half bed was built with steps at the end of the bed, making it easy for their dog Roxy, to get up on the bed. There are electrical outlets in the back of the bathroom drawers and a TV mounted on the wall behind the tub for convenience. The bathroom also has a steam shower with a digital thermostatic valve. The kitchen has two of everything, as it should, being a commercial chef's kitchen! The stainless vent hood, flanked by floating wooden shelves, draws your eyes to the center of this immaculate kitchen full of Bluestar Commercial appliances. There is also a wall oven with a warming drawer, a brick pizza oven, and an indoor churrasco grill. There are two refrigerators, one on either end of the expansive kitchen wall, making everything convenient. There are two islands; one with casual dining bar stools, as well as a built-in dining table and another for prepping food. At the top of the stairs is a good size landing for storage and family photos. There are two bedrooms, each with its own bathroom, as well as a movie room. What makes this home so special is the Casita! It has its own entrance off the common breezeway to the main house and courtyard. There is a full kitchen, a living area, an ADA compliant full bath, and a comfortable king bedroom. It’s perfect for friends staying the weekend or in-laws staying for a month.
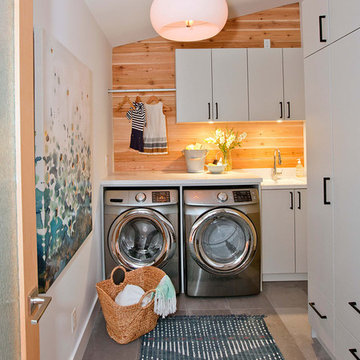
Photo of a medium sized contemporary l-shaped separated utility room in Edmonton with a submerged sink, flat-panel cabinets, white cabinets, composite countertops, white walls, a side by side washer and dryer and a feature wall.
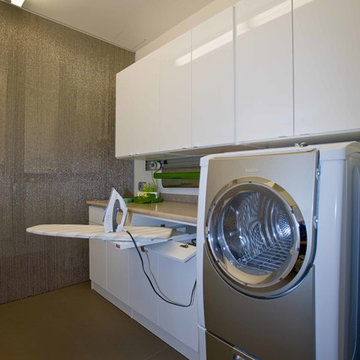
Crisp and clean was the goal of this interior design, and the sleek flat cabinets and glossy accents create a modern feel. Ample storage and a clever pull-out ironing board ensure everything can stay organized and clean.
For more about Angela Todd Studios, click here: https://www.angelatoddstudios.com/

Inspiration for a small scandinavian separated utility room in Other with flat-panel cabinets, black cabinets, grey walls, a wallpapered ceiling, ceramic flooring, a side by side washer and dryer, black floors, wallpapered walls and a feature wall.

Photo of a contemporary single-wall utility room in San Diego with flat-panel cabinets, dark wood cabinets, multi-coloured walls, grey floors, white worktops and a feature wall.
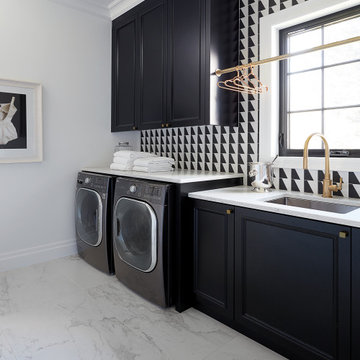
This modern laundry has a chic, retro vibe with black and white geometric backsplash beautifully contrasting the rich, black cabinetry, and bright, white quartz countertops. A washer-dryer set sits on the left of the single-wall laundry room, enclosed under a countertop perfect for sorting and folding laundry. A brass closet rod offers additional drying space above the sink, while the right side offers additional storage and versatile drying options. Truly a refreshing, practical, and inviting space!
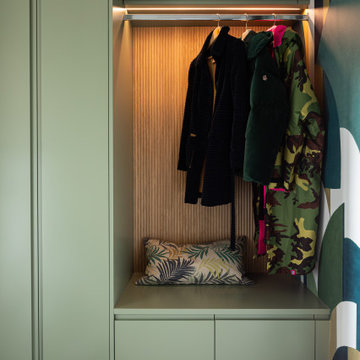
Secondary utility room and coat cupboard
Inspiration for a small traditional single-wall utility room in London with flat-panel cabinets, green cabinets, multi-coloured walls, porcelain flooring, a concealed washer and dryer, brown floors, wallpapered walls and a feature wall.
Inspiration for a small traditional single-wall utility room in London with flat-panel cabinets, green cabinets, multi-coloured walls, porcelain flooring, a concealed washer and dryer, brown floors, wallpapered walls and a feature wall.

Laundry space is integrated into Primary Suite Closet - Architect: HAUS | Architecture For Modern Lifestyles - Builder: WERK | Building Modern - Photo: HAUS
Utility Room with Flat-panel Cabinets and a Feature Wall Ideas and Designs
1