Utility Room with Flat-panel Cabinets and Beige Cabinets Ideas and Designs
Refine by:
Budget
Sort by:Popular Today
61 - 80 of 311 photos
Item 1 of 3

This new home was built on an old lot in Dallas, TX in the Preston Hollow neighborhood. The new home is a little over 5,600 sq.ft. and features an expansive great room and a professional chef’s kitchen. This 100% brick exterior home was built with full-foam encapsulation for maximum energy performance. There is an immaculate courtyard enclosed by a 9' brick wall keeping their spool (spa/pool) private. Electric infrared radiant patio heaters and patio fans and of course a fireplace keep the courtyard comfortable no matter what time of year. A custom king and a half bed was built with steps at the end of the bed, making it easy for their dog Roxy, to get up on the bed. There are electrical outlets in the back of the bathroom drawers and a TV mounted on the wall behind the tub for convenience. The bathroom also has a steam shower with a digital thermostatic valve. The kitchen has two of everything, as it should, being a commercial chef's kitchen! The stainless vent hood, flanked by floating wooden shelves, draws your eyes to the center of this immaculate kitchen full of Bluestar Commercial appliances. There is also a wall oven with a warming drawer, a brick pizza oven, and an indoor churrasco grill. There are two refrigerators, one on either end of the expansive kitchen wall, making everything convenient. There are two islands; one with casual dining bar stools, as well as a built-in dining table and another for prepping food. At the top of the stairs is a good size landing for storage and family photos. There are two bedrooms, each with its own bathroom, as well as a movie room. What makes this home so special is the Casita! It has its own entrance off the common breezeway to the main house and courtyard. There is a full kitchen, a living area, an ADA compliant full bath, and a comfortable king bedroom. It’s perfect for friends staying the weekend or in-laws staying for a month.
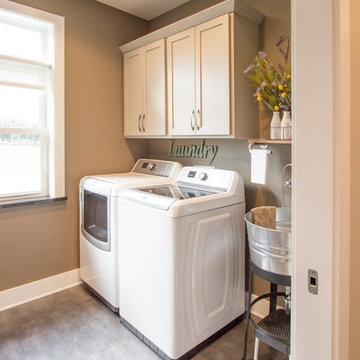
BJ Welling
Inspiration for a medium sized classic utility room in Other with flat-panel cabinets, beige cabinets and a side by side washer and dryer.
Inspiration for a medium sized classic utility room in Other with flat-panel cabinets, beige cabinets and a side by side washer and dryer.
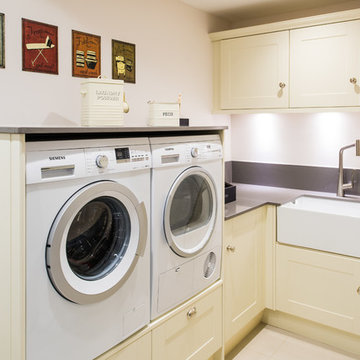
This is an example of a small traditional l-shaped utility room in West Midlands with a built-in sink, flat-panel cabinets, beige cabinets, white walls, a side by side washer and dryer and grey worktops.
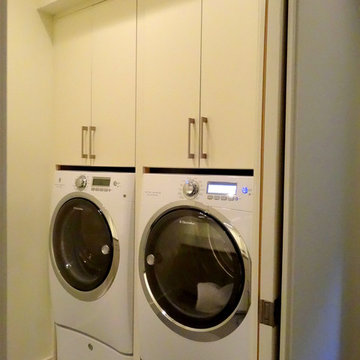
Photo By: Heather Taylor
Photo of a medium sized contemporary single-wall separated utility room in Charlotte with a submerged sink, flat-panel cabinets, beige cabinets, granite worktops, beige walls, ceramic flooring and a side by side washer and dryer.
Photo of a medium sized contemporary single-wall separated utility room in Charlotte with a submerged sink, flat-panel cabinets, beige cabinets, granite worktops, beige walls, ceramic flooring and a side by side washer and dryer.
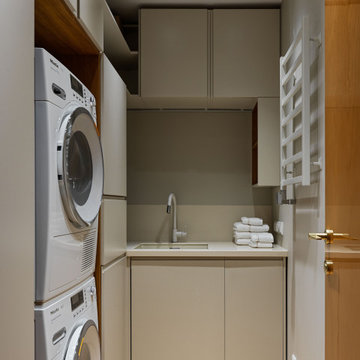
Contemporary l-shaped separated utility room in Moscow with a submerged sink, flat-panel cabinets, beige cabinets, a stacked washer and dryer, brown floors and white worktops.

This prairie home tucked in the woods strikes a harmonious balance between modern efficiency and welcoming warmth.
The laundry space is designed for convenience and seamless organization by being cleverly concealed behind elegant doors. This practical design ensures that the laundry area remains tidy and out of sight when not in use.
---
Project designed by Minneapolis interior design studio LiLu Interiors. They serve the Minneapolis-St. Paul area, including Wayzata, Edina, and Rochester, and they travel to the far-flung destinations where their upscale clientele owns second homes.
For more about LiLu Interiors, see here: https://www.liluinteriors.com/
To learn more about this project, see here:
https://www.liluinteriors.com/portfolio-items/north-oaks-prairie-home-interior-design/
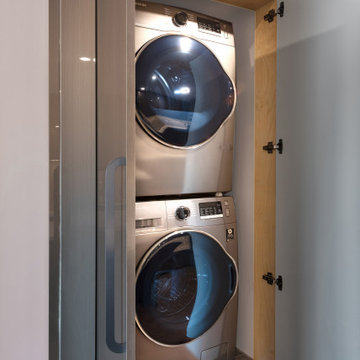
Pantry door , high gloss
This is an example of a small contemporary laundry cupboard in Vancouver with flat-panel cabinets, beige cabinets, pink walls and a stacked washer and dryer.
This is an example of a small contemporary laundry cupboard in Vancouver with flat-panel cabinets, beige cabinets, pink walls and a stacked washer and dryer.
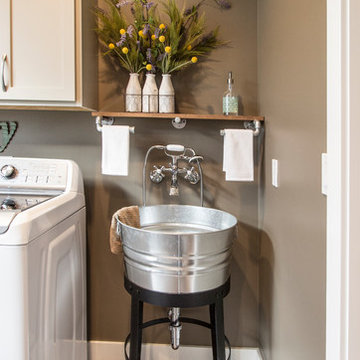
BJ Welling
This is an example of a medium sized traditional utility room in Other with flat-panel cabinets, beige cabinets, laminate countertops and a side by side washer and dryer.
This is an example of a medium sized traditional utility room in Other with flat-panel cabinets, beige cabinets, laminate countertops and a side by side washer and dryer.
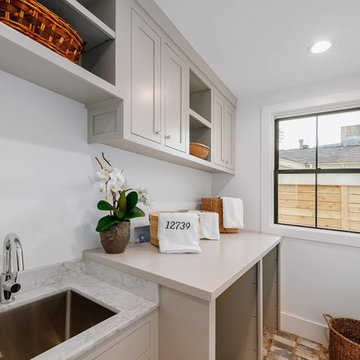
Project photographer-Therese Hyde This photo features the laundry room with built-ins for front load machines.
This is an example of a medium sized farmhouse galley separated utility room in Los Angeles with a submerged sink, flat-panel cabinets, beige cabinets, quartz worktops, white walls, porcelain flooring, a side by side washer and dryer, multi-coloured floors and grey worktops.
This is an example of a medium sized farmhouse galley separated utility room in Los Angeles with a submerged sink, flat-panel cabinets, beige cabinets, quartz worktops, white walls, porcelain flooring, a side by side washer and dryer, multi-coloured floors and grey worktops.
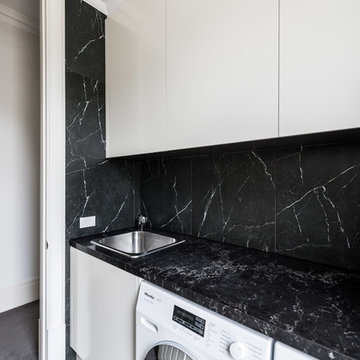
May Photography
Large contemporary galley separated utility room in Melbourne with a built-in sink, flat-panel cabinets, beige cabinets, engineered stone countertops, black walls, porcelain flooring, a side by side washer and dryer and black floors.
Large contemporary galley separated utility room in Melbourne with a built-in sink, flat-panel cabinets, beige cabinets, engineered stone countertops, black walls, porcelain flooring, a side by side washer and dryer and black floors.

This is an example of a medium sized nautical l-shaped separated utility room in San Diego with a submerged sink, flat-panel cabinets, beige cabinets, engineered stone countertops, white splashback, ceramic splashback, white walls, concrete flooring, a stacked washer and dryer, multi-coloured floors and white worktops.
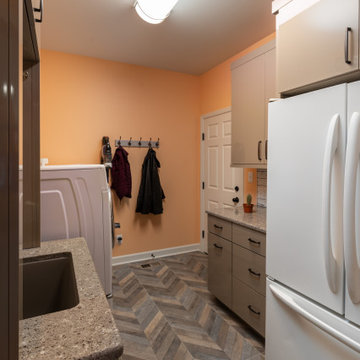
The cabinets are gloss laminate and topped with quartz counters. We laid the woodgrain tile in a chevron pattern to add interest to the space.
Medium sized galley utility room in Kansas City with a submerged sink, flat-panel cabinets, beige cabinets, engineered stone countertops, yellow walls, porcelain flooring, a side by side washer and dryer, multi-coloured floors and multicoloured worktops.
Medium sized galley utility room in Kansas City with a submerged sink, flat-panel cabinets, beige cabinets, engineered stone countertops, yellow walls, porcelain flooring, a side by side washer and dryer, multi-coloured floors and multicoloured worktops.
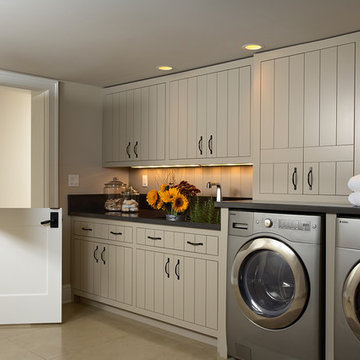
* Designed by Rosemary Merrill
* Photography by Susan Gilmore
Photo of a large traditional l-shaped utility room in Minneapolis with a submerged sink, flat-panel cabinets, beige cabinets, concrete worktops, beige walls, concrete flooring and a side by side washer and dryer.
Photo of a large traditional l-shaped utility room in Minneapolis with a submerged sink, flat-panel cabinets, beige cabinets, concrete worktops, beige walls, concrete flooring and a side by side washer and dryer.

This new home was built on an old lot in Dallas, TX in the Preston Hollow neighborhood. The new home is a little over 5,600 sq.ft. and features an expansive great room and a professional chef’s kitchen. This 100% brick exterior home was built with full-foam encapsulation for maximum energy performance. There is an immaculate courtyard enclosed by a 9' brick wall keeping their spool (spa/pool) private. Electric infrared radiant patio heaters and patio fans and of course a fireplace keep the courtyard comfortable no matter what time of year. A custom king and a half bed was built with steps at the end of the bed, making it easy for their dog Roxy, to get up on the bed. There are electrical outlets in the back of the bathroom drawers and a TV mounted on the wall behind the tub for convenience. The bathroom also has a steam shower with a digital thermostatic valve. The kitchen has two of everything, as it should, being a commercial chef's kitchen! The stainless vent hood, flanked by floating wooden shelves, draws your eyes to the center of this immaculate kitchen full of Bluestar Commercial appliances. There is also a wall oven with a warming drawer, a brick pizza oven, and an indoor churrasco grill. There are two refrigerators, one on either end of the expansive kitchen wall, making everything convenient. There are two islands; one with casual dining bar stools, as well as a built-in dining table and another for prepping food. At the top of the stairs is a good size landing for storage and family photos. There are two bedrooms, each with its own bathroom, as well as a movie room. What makes this home so special is the Casita! It has its own entrance off the common breezeway to the main house and courtyard. There is a full kitchen, a living area, an ADA compliant full bath, and a comfortable king bedroom. It’s perfect for friends staying the weekend or in-laws staying for a month.
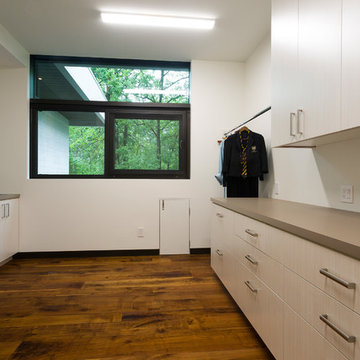
Laundry room with a custom walkthrough doggie door. Lined with bright and clean cabinetry.
This is an example of an expansive contemporary galley separated utility room in Other with a built-in sink, flat-panel cabinets, beige cabinets, laminate countertops, white walls, medium hardwood flooring, a side by side washer and dryer, brown floors and beige worktops.
This is an example of an expansive contemporary galley separated utility room in Other with a built-in sink, flat-panel cabinets, beige cabinets, laminate countertops, white walls, medium hardwood flooring, a side by side washer and dryer, brown floors and beige worktops.
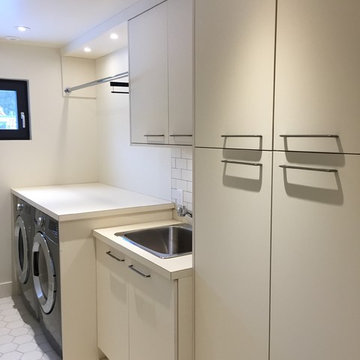
Modern Laundry by Nexs Cabinets
Design ideas for a medium sized modern galley separated utility room in Calgary with a built-in sink, flat-panel cabinets, beige cabinets, laminate countertops, beige walls, ceramic flooring and a side by side washer and dryer.
Design ideas for a medium sized modern galley separated utility room in Calgary with a built-in sink, flat-panel cabinets, beige cabinets, laminate countertops, beige walls, ceramic flooring and a side by side washer and dryer.
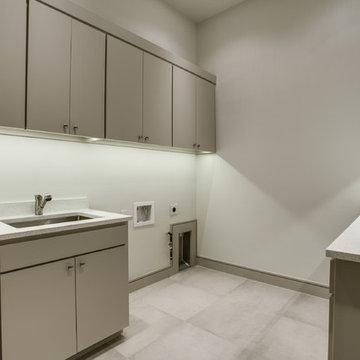
A clean lined laundry room is ready for its first load of laundry! With painted flat paneled cabinets and white quartz, it's as clean as can be!
Expansive modern galley separated utility room in Dallas with a built-in sink, flat-panel cabinets, beige cabinets, engineered stone countertops, beige walls, ceramic flooring and a side by side washer and dryer.
Expansive modern galley separated utility room in Dallas with a built-in sink, flat-panel cabinets, beige cabinets, engineered stone countertops, beige walls, ceramic flooring and a side by side washer and dryer.
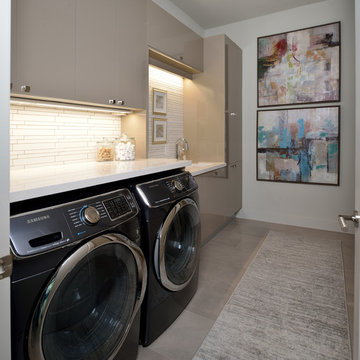
Design ideas for a large contemporary separated utility room in Houston with flat-panel cabinets, beige cabinets, white walls, a side by side washer and dryer, beige floors, a submerged sink, engineered stone countertops, ceramic flooring and white worktops.

Inner city self contained studio with the laundry in the ground floor garage. Plywood lining to walls and ceiling. Honed concrete floor.
Inspiration for a small contemporary single-wall utility room in Melbourne with a single-bowl sink, flat-panel cabinets, beige cabinets, laminate countertops, white splashback, mosaic tiled splashback, beige walls, concrete flooring, a side by side washer and dryer, beige worktops, a wood ceiling, wood walls and grey floors.
Inspiration for a small contemporary single-wall utility room in Melbourne with a single-bowl sink, flat-panel cabinets, beige cabinets, laminate countertops, white splashback, mosaic tiled splashback, beige walls, concrete flooring, a side by side washer and dryer, beige worktops, a wood ceiling, wood walls and grey floors.
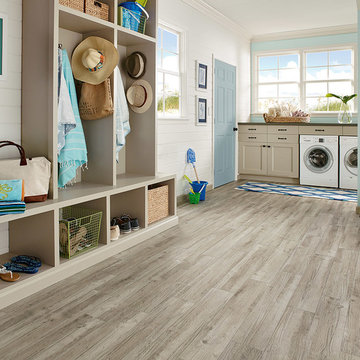
Armstrong Vivero Century Barnwood Weathered Gray
This is an example of a nautical utility room in Columbus with flat-panel cabinets, beige cabinets, blue walls, vinyl flooring and a side by side washer and dryer.
This is an example of a nautical utility room in Columbus with flat-panel cabinets, beige cabinets, blue walls, vinyl flooring and a side by side washer and dryer.
Utility Room with Flat-panel Cabinets and Beige Cabinets Ideas and Designs
4