Utility Room with Flat-panel Cabinets and Painted Wood Flooring Ideas and Designs
Refine by:
Budget
Sort by:Popular Today
1 - 10 of 10 photos
Item 1 of 3
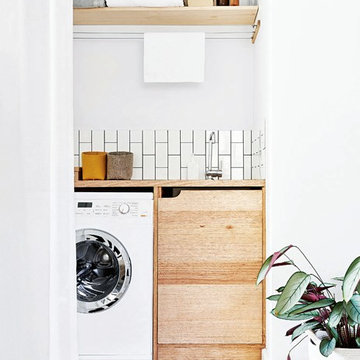
Styling & Photography by Marsha Golemac & Brooke Holm.
Photo of a small scandi single-wall utility room in Melbourne with a built-in sink, flat-panel cabinets, medium wood cabinets, wood worktops, white walls, painted wood flooring, a side by side washer and dryer, white floors and beige worktops.
Photo of a small scandi single-wall utility room in Melbourne with a built-in sink, flat-panel cabinets, medium wood cabinets, wood worktops, white walls, painted wood flooring, a side by side washer and dryer, white floors and beige worktops.
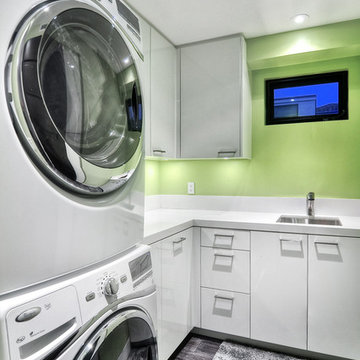
Photo of a medium sized contemporary l-shaped utility room in Orange County with green walls, white cabinets, a built-in sink, composite countertops, painted wood flooring, a stacked washer and dryer and flat-panel cabinets.
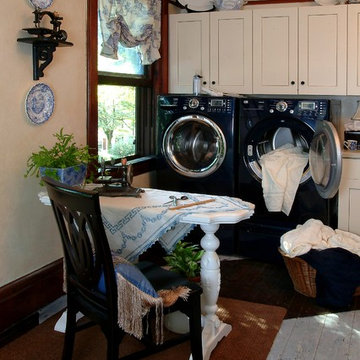
A laundry room and work area designed in a blue & white color scheme, features a collection of antique miniature sewing machines as art. The distressed floor is painted in an overscale checkerboard and blue fabric portieres separate the sitting area from the main room.
Photo Credit -- Katrina Mojzesz topkatphoto.com
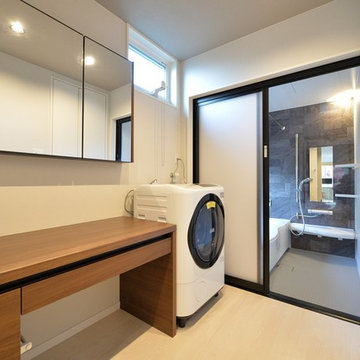
Photo of a modern utility room in Other with flat-panel cabinets, medium wood cabinets, wood worktops, white walls, painted wood flooring, beige floors, brown worktops and an integrated washer and dryer.
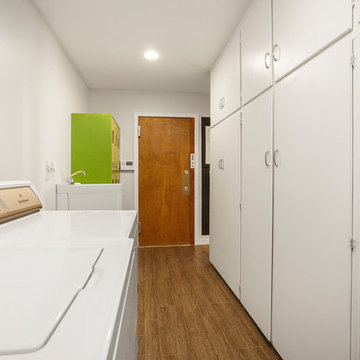
Inspiration for a small midcentury galley utility room in Albuquerque with an utility sink, flat-panel cabinets, white cabinets, white walls, painted wood flooring, a side by side washer and dryer and grey floors.
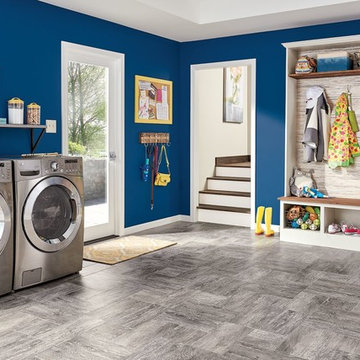
Photo of a medium sized bohemian utility room in Calgary with a double-bowl sink, flat-panel cabinets, white cabinets, wood worktops, blue walls, painted wood flooring and a side by side washer and dryer.
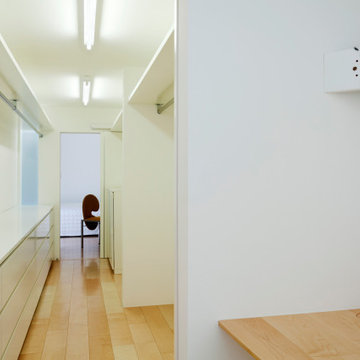
Photo of a modern galley laundry cupboard in Tokyo with white walls, painted wood flooring, beige floors, exposed beams, tongue and groove walls, a submerged sink, flat-panel cabinets, white cabinets, laminate countertops, an integrated washer and dryer and white worktops.
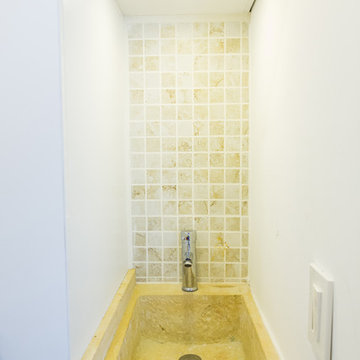
Photographer: Happic
Small contemporary utility room in Other with a single-bowl sink, flat-panel cabinets, white cabinets, composite countertops, white walls and painted wood flooring.
Small contemporary utility room in Other with a single-bowl sink, flat-panel cabinets, white cabinets, composite countertops, white walls and painted wood flooring.
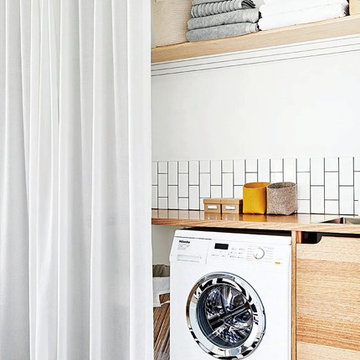
Styling & Photography by Marsha Golemac & Brooke Holm.
Inspiration for a small scandi single-wall utility room in Melbourne with a built-in sink, flat-panel cabinets, medium wood cabinets, wood worktops, white walls, painted wood flooring, a side by side washer and dryer, white floors and beige worktops.
Inspiration for a small scandi single-wall utility room in Melbourne with a built-in sink, flat-panel cabinets, medium wood cabinets, wood worktops, white walls, painted wood flooring, a side by side washer and dryer, white floors and beige worktops.
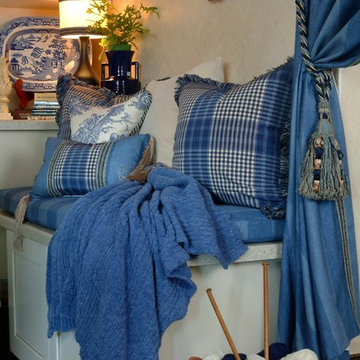
A laundry room and work area designed in a blue & white color scheme, features a collection of antique miniature sewing machines as art. The distressed floor is painted in an overscale checkerboard and blue fabric portieres separate the sitting area from the main room.
Photo Credit -- Katrina Mojzesz topkatphoto.com
Utility Room with Flat-panel Cabinets and Painted Wood Flooring Ideas and Designs
1