Utility Room with Flat-panel Cabinets and Plywood Flooring Ideas and Designs
Refine by:
Budget
Sort by:Popular Today
1 - 8 of 8 photos
Item 1 of 3

Across from the stark kitchen a newly remodeled laundry room, complete with a rinse sink and quartz countertop allowing for plenty of folding room.
Design ideas for a medium sized single-wall separated utility room in San Francisco with an utility sink, flat-panel cabinets, light wood cabinets, quartz worktops, multi-coloured splashback, porcelain splashback, white walls, plywood flooring, a side by side washer and dryer, grey floors and white worktops.
Design ideas for a medium sized single-wall separated utility room in San Francisco with an utility sink, flat-panel cabinets, light wood cabinets, quartz worktops, multi-coloured splashback, porcelain splashback, white walls, plywood flooring, a side by side washer and dryer, grey floors and white worktops.
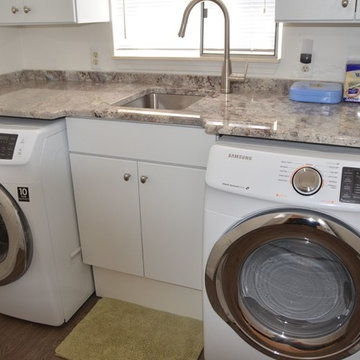
Pascal Lecoq
Small contemporary single-wall separated utility room in Detroit with a submerged sink, flat-panel cabinets, white cabinets, granite worktops, plywood flooring and a side by side washer and dryer.
Small contemporary single-wall separated utility room in Detroit with a submerged sink, flat-panel cabinets, white cabinets, granite worktops, plywood flooring and a side by side washer and dryer.
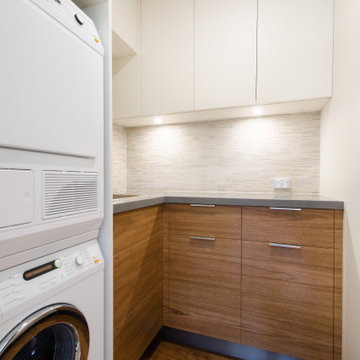
Adrienne Bizzarri Photography
Inspiration for a small contemporary u-shaped utility room in Melbourne with flat-panel cabinets, medium wood cabinets, engineered stone countertops, beige walls, plywood flooring, a stacked washer and dryer and a submerged sink.
Inspiration for a small contemporary u-shaped utility room in Melbourne with flat-panel cabinets, medium wood cabinets, engineered stone countertops, beige walls, plywood flooring, a stacked washer and dryer and a submerged sink.
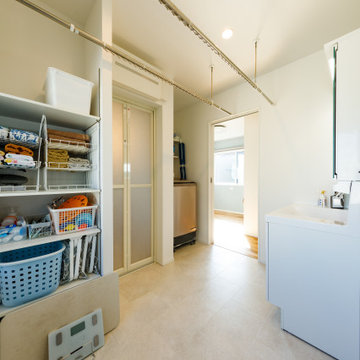
干すときの動作も快適なランドリースペース。
雨の日も安心です。
Inspiration for a small industrial utility room in Tokyo Suburbs with plywood flooring, beige floors, an integrated sink, flat-panel cabinets, white cabinets, composite countertops, white walls and white worktops.
Inspiration for a small industrial utility room in Tokyo Suburbs with plywood flooring, beige floors, an integrated sink, flat-panel cabinets, white cabinets, composite countertops, white walls and white worktops.
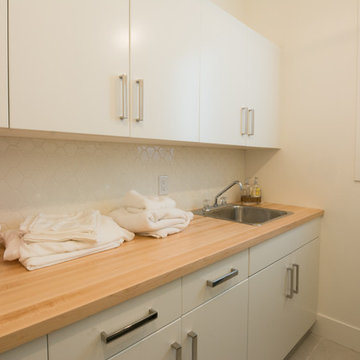
Design ideas for a small modern single-wall utility room in Calgary with a built-in sink, flat-panel cabinets, white cabinets, wood worktops and plywood flooring.
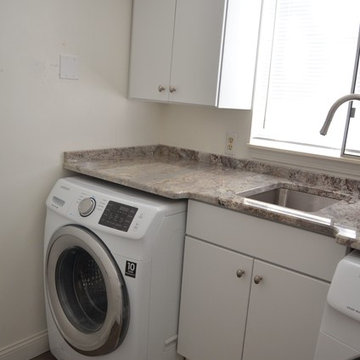
Pascal Lecoq
Small contemporary single-wall separated utility room in Detroit with a single-bowl sink, flat-panel cabinets, white cabinets, granite worktops, plywood flooring and a side by side washer and dryer.
Small contemporary single-wall separated utility room in Detroit with a single-bowl sink, flat-panel cabinets, white cabinets, granite worktops, plywood flooring and a side by side washer and dryer.
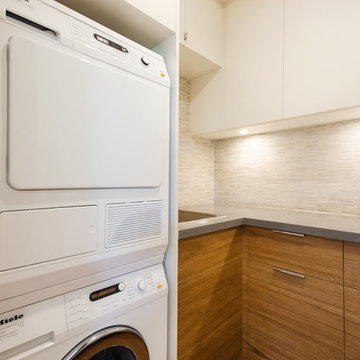
Adrienne Bizzarri Photography
Inspiration for a small contemporary u-shaped utility room in Melbourne with a built-in sink, flat-panel cabinets, medium wood cabinets, engineered stone countertops, beige walls, plywood flooring and a stacked washer and dryer.
Inspiration for a small contemporary u-shaped utility room in Melbourne with a built-in sink, flat-panel cabinets, medium wood cabinets, engineered stone countertops, beige walls, plywood flooring and a stacked washer and dryer.
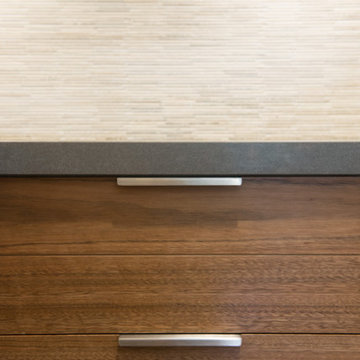
Adrienne Bizzarri Photography
Photo of a large contemporary u-shaped utility room in Melbourne with flat-panel cabinets, medium wood cabinets, engineered stone countertops, plywood flooring, a built-in sink, beige walls and a stacked washer and dryer.
Photo of a large contemporary u-shaped utility room in Melbourne with flat-panel cabinets, medium wood cabinets, engineered stone countertops, plywood flooring, a built-in sink, beige walls and a stacked washer and dryer.
Utility Room with Flat-panel Cabinets and Plywood Flooring Ideas and Designs
1