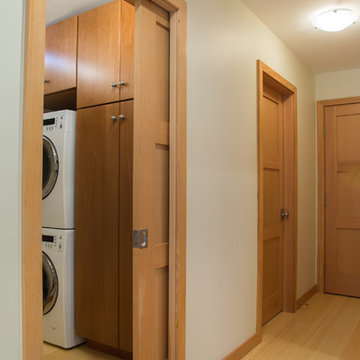Utility Room with Flat-panel Cabinets and Yellow Floors Ideas and Designs
Refine by:
Budget
Sort by:Popular Today
1 - 10 of 10 photos
Item 1 of 3

This compact kitchen design was a clever use of space, incorporating a super slim pantry into the existing stud wall cavity and combining the hidden laundry and butlers pantry into one!
The black 2 Pac matt paint in 'Domino' Flat by Dulux made the Lithostone benchtops in 'Calacatta Amazon' pop off the page!
The gorgeous touches like the timber floating shelves, the upper corner timber & black combo shelves and the sweet leather handles add a welcome touch of warmth to this stunning kitchen.
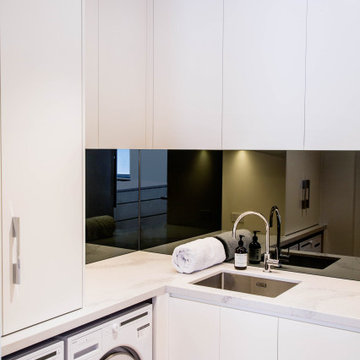
Luxury look laundry interior design adjoining the kitchen space will be a joy to perform the daily chores for family needs. the compact space fits a lot in, with underbench machines, overhead ironing clothes rack cabinetry, compact sink, generous overhead cabinetry, tall broom cupboard and built in fold up ironing station. The interior design style is streamlined and modern for an elegant and timeless look.
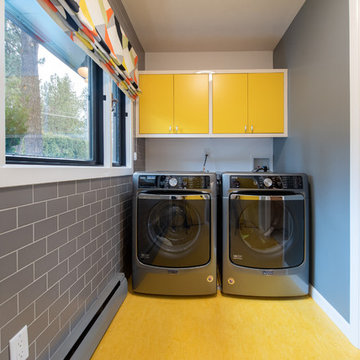
Kayleen Michelle
Midcentury separated utility room in Other with flat-panel cabinets, yellow cabinets, grey walls, a side by side washer and dryer and yellow floors.
Midcentury separated utility room in Other with flat-panel cabinets, yellow cabinets, grey walls, a side by side washer and dryer and yellow floors.
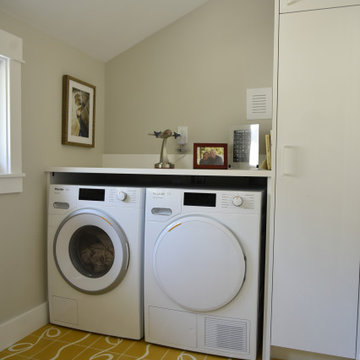
What used to be a part of the master bath became a second floor laundry. I proposed "Scribble" cement tile by Popham Tile for playful way to do a mundane task.
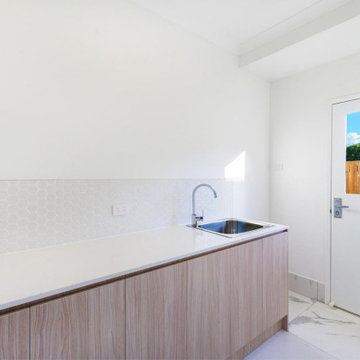
Inspiration for a medium sized contemporary single-wall separated utility room in Brisbane with a single-bowl sink, flat-panel cabinets, light wood cabinets, engineered stone countertops, yellow walls, porcelain flooring, a side by side washer and dryer, yellow floors and white worktops.
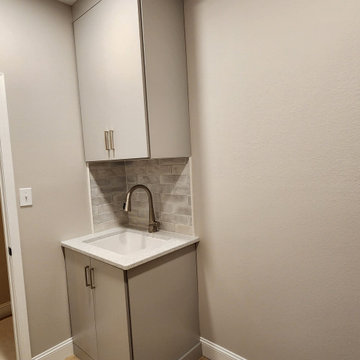
Final a sink to pre treat stains
This is an example of a medium sized modern galley separated utility room in Other with flat-panel cabinets, beige cabinets, engineered stone countertops, grey splashback, ceramic splashback, beige walls, ceramic flooring, yellow floors, a submerged sink and white worktops.
This is an example of a medium sized modern galley separated utility room in Other with flat-panel cabinets, beige cabinets, engineered stone countertops, grey splashback, ceramic splashback, beige walls, ceramic flooring, yellow floors, a submerged sink and white worktops.
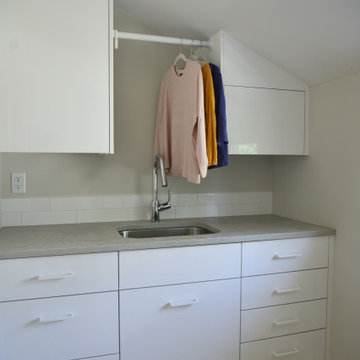
What used to be a part of the master bath became a second floor laundry. I proposed "Scribble" cement tile by Popham Tile for playful way to do a mundane task.
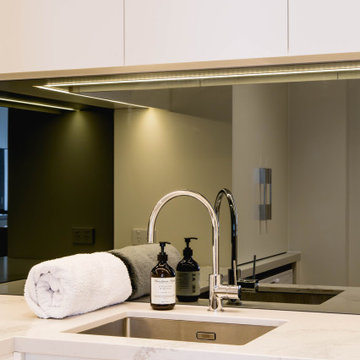
Luxury look laundry interior design adjoining the kitchen space will be a joy to perform the daily chores for family needs. the compact space fits a lot in, with underbench machines, overhead ironing clothes rack cabinetry, compact sink, generous overhead cabinetry, tall broom cupboard and built in fold up ironing station. The interior design style is streamlined and modern for an elegant and timeless look.

Sooooooo much better than the old
Design ideas for a medium sized modern single-wall separated utility room in Other with flat-panel cabinets, beige cabinets, engineered stone countertops, grey splashback, ceramic splashback, beige walls, ceramic flooring, a side by side washer and dryer, yellow floors and black worktops.
Design ideas for a medium sized modern single-wall separated utility room in Other with flat-panel cabinets, beige cabinets, engineered stone countertops, grey splashback, ceramic splashback, beige walls, ceramic flooring, a side by side washer and dryer, yellow floors and black worktops.
Utility Room with Flat-panel Cabinets and Yellow Floors Ideas and Designs
1
