Utility Room with a Submerged Sink and Glass-front Cabinets Ideas and Designs
Refine by:
Budget
Sort by:Popular Today
1 - 11 of 11 photos
Item 1 of 3
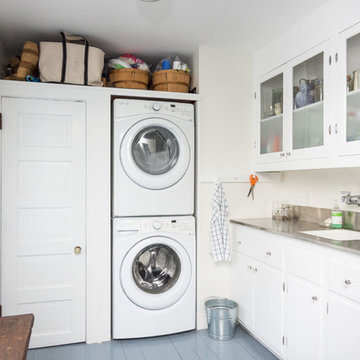
CJ South
Inspiration for a large nautical l-shaped utility room in Detroit with a submerged sink, glass-front cabinets, white cabinets, stainless steel worktops, white walls, painted wood flooring and a stacked washer and dryer.
Inspiration for a large nautical l-shaped utility room in Detroit with a submerged sink, glass-front cabinets, white cabinets, stainless steel worktops, white walls, painted wood flooring and a stacked washer and dryer.
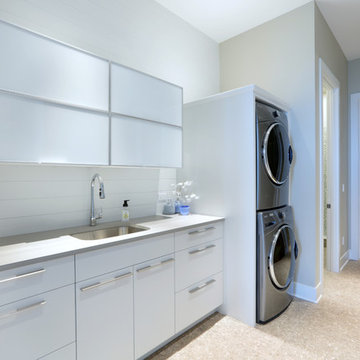
Design ideas for a large contemporary galley separated utility room in Grand Rapids with a submerged sink, glass-front cabinets, white cabinets, engineered stone countertops, grey walls, ceramic flooring, a stacked washer and dryer, grey floors and grey worktops.
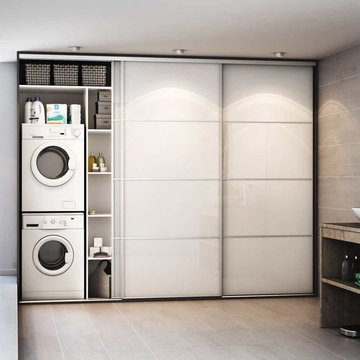
ANTE IN VETRO LACCATO DIVISE IN 4 PORZIONI
Photo of a medium sized mediterranean single-wall separated utility room in Florence with a submerged sink, glass-front cabinets, white cabinets, glass worktops, beige walls, ceramic flooring, a stacked washer and dryer and beige floors.
Photo of a medium sized mediterranean single-wall separated utility room in Florence with a submerged sink, glass-front cabinets, white cabinets, glass worktops, beige walls, ceramic flooring, a stacked washer and dryer and beige floors.
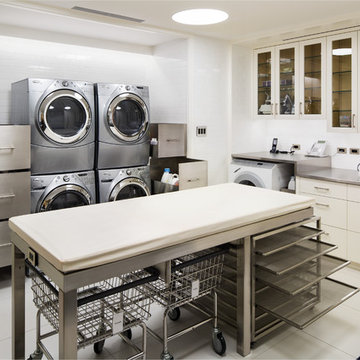
Photograph © 2015 Jonathan Wallen.
Inspiration for an expansive classic u-shaped separated utility room in New York with a submerged sink, glass-front cabinets, white cabinets, stainless steel worktops, white walls and a stacked washer and dryer.
Inspiration for an expansive classic u-shaped separated utility room in New York with a submerged sink, glass-front cabinets, white cabinets, stainless steel worktops, white walls and a stacked washer and dryer.
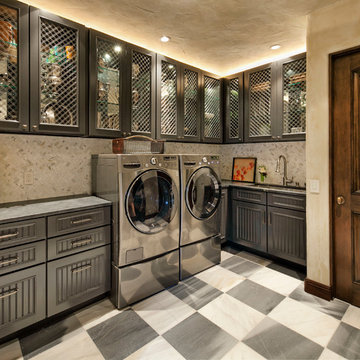
Architect: Tom Ochsner
General Contractor: Allen Construction
Photographer: Jim Bartsch Photography
Design ideas for a large mediterranean l-shaped separated utility room in Santa Barbara with a submerged sink, glass-front cabinets, grey cabinets, marble worktops, beige walls, porcelain flooring and a side by side washer and dryer.
Design ideas for a large mediterranean l-shaped separated utility room in Santa Barbara with a submerged sink, glass-front cabinets, grey cabinets, marble worktops, beige walls, porcelain flooring and a side by side washer and dryer.
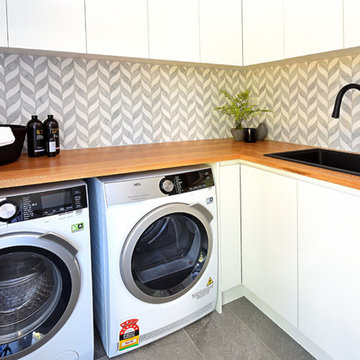
Small modern l-shaped separated utility room in Sydney with a submerged sink, glass-front cabinets, white cabinets, wood worktops, grey walls, ceramic flooring, a side by side washer and dryer, grey floors and brown worktops.
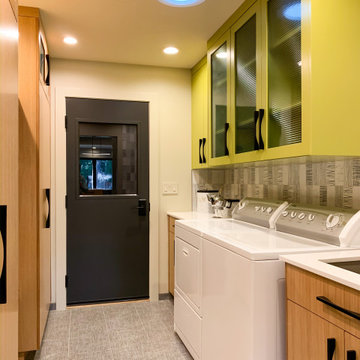
Inspiration for a contemporary single-wall utility room in Seattle with a submerged sink, glass-front cabinets, green cabinets, white walls, a side by side washer and dryer, grey floors and white worktops.
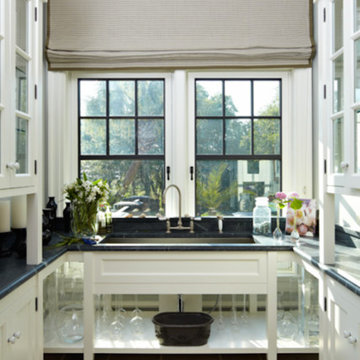
Photo of a medium sized galley utility room in Charleston with a submerged sink, glass-front cabinets, white cabinets, marble worktops, white walls and ceramic flooring.
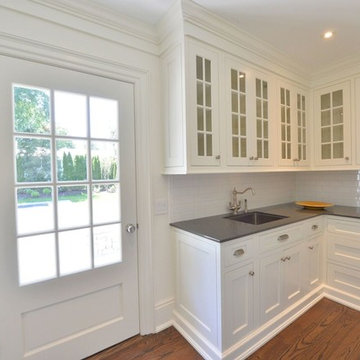
Medium sized traditional l-shaped utility room in New York with a submerged sink, glass-front cabinets, white cabinets, engineered stone countertops, white walls, medium hardwood flooring and brown floors.
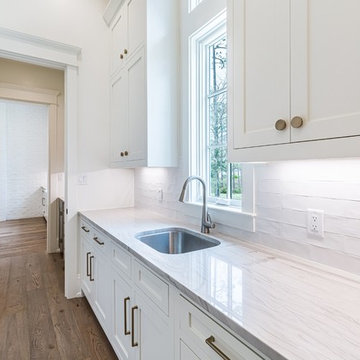
Photo of a medium sized country galley utility room with a submerged sink, glass-front cabinets, white cabinets, white walls, medium hardwood flooring and grey worktops.
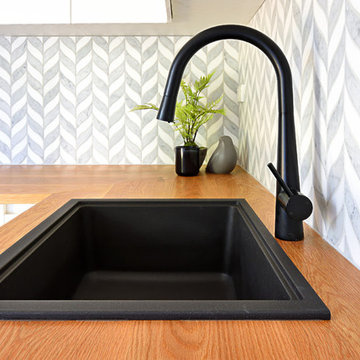
This is an example of a small modern l-shaped separated utility room in Sydney with a submerged sink, glass-front cabinets, white cabinets, wood worktops, grey walls, ceramic flooring, a side by side washer and dryer, grey floors and brown worktops.
Utility Room with a Submerged Sink and Glass-front Cabinets Ideas and Designs
1