Utility Room
Refine by:
Budget
Sort by:Popular Today
1 - 8 of 8 photos
Item 1 of 3

Designer: Cameron Snyder & Judy Whalen; Photography: Dan Cutrona
This is an example of an expansive traditional utility room in Boston with glass-front cabinets, dark wood cabinets, carpet, a side by side washer and dryer, beige floors and brown worktops.
This is an example of an expansive traditional utility room in Boston with glass-front cabinets, dark wood cabinets, carpet, a side by side washer and dryer, beige floors and brown worktops.
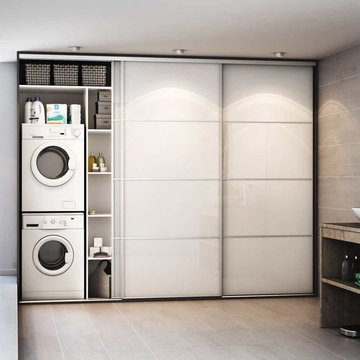
ANTE IN VETRO LACCATO DIVISE IN 4 PORZIONI
Photo of a medium sized mediterranean single-wall separated utility room in Florence with a submerged sink, glass-front cabinets, white cabinets, glass worktops, beige walls, ceramic flooring, a stacked washer and dryer and beige floors.
Photo of a medium sized mediterranean single-wall separated utility room in Florence with a submerged sink, glass-front cabinets, white cabinets, glass worktops, beige walls, ceramic flooring, a stacked washer and dryer and beige floors.
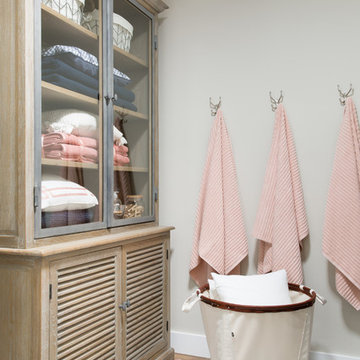
We used an armoire with grey washed finish for storing linens, and provided a family sized wash basket on wheels for easy manoeuvering. Hooks on the wall help to air out items.
Photo: Suzanna Scott Photography
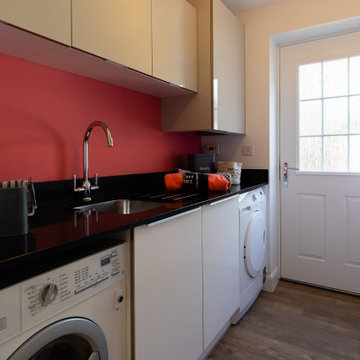
Essenare Properties / Steve White - vsco.co/stevewhiite
Design ideas for a small contemporary galley laundry cupboard in Other with an integrated sink, glass-front cabinets, grey cabinets, quartz worktops, pink walls, light hardwood flooring, an integrated washer and dryer, beige floors and black worktops.
Design ideas for a small contemporary galley laundry cupboard in Other with an integrated sink, glass-front cabinets, grey cabinets, quartz worktops, pink walls, light hardwood flooring, an integrated washer and dryer, beige floors and black worktops.
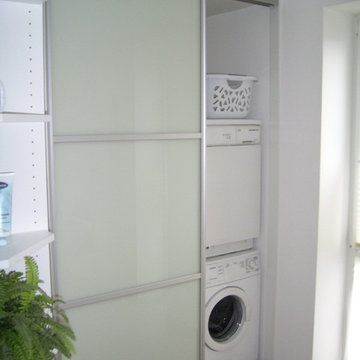
Medium sized contemporary single-wall laundry cupboard in Cologne with a built-in sink, glass-front cabinets, white cabinets, wood worktops, white walls, porcelain flooring, a stacked washer and dryer and beige floors.
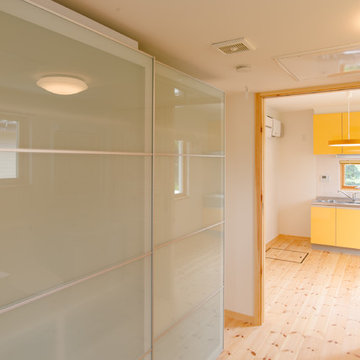
Small scandinavian single-wall laundry cupboard in Other with glass-front cabinets, white cabinets, white walls, light hardwood flooring, an integrated washer and dryer and beige floors.
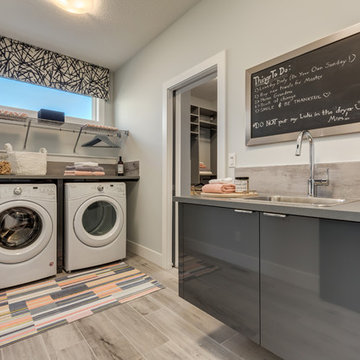
Bjornson Designs
Photo's courtesy of Sterling Homes
Design ideas for a modern utility room in Calgary with glass-front cabinets, grey cabinets, engineered stone countertops, porcelain flooring, beige floors and white worktops.
Design ideas for a modern utility room in Calgary with glass-front cabinets, grey cabinets, engineered stone countertops, porcelain flooring, beige floors and white worktops.

トイレ、洗濯機、洗面台の3つが1つのカウンターに。
左側がユニットバス。 奥は3mの物干し竿が外部と内部に1本づつ。
乾いた服は両サイドに寄せるとウォークインクローゼットスペースへ。
This is an example of a small contemporary single-wall laundry cupboard in Osaka with a built-in sink, glass-front cabinets, dark wood cabinets, wood worktops, beige splashback, wood splashback, beige walls, light hardwood flooring, beige floors, beige worktops, a vaulted ceiling and wainscoting.
This is an example of a small contemporary single-wall laundry cupboard in Osaka with a built-in sink, glass-front cabinets, dark wood cabinets, wood worktops, beige splashback, wood splashback, beige walls, light hardwood flooring, beige floors, beige worktops, a vaulted ceiling and wainscoting.
1