Utility Room with Glass-front Cabinets and Ceramic Flooring Ideas and Designs
Refine by:
Budget
Sort by:Popular Today
1 - 18 of 18 photos
Item 1 of 3

The wash room is always a great place to wash and clean our most loyal friends. If your dog is larger, keeping your wash station on the floor is a smarter idea. You can create more floor space by taking advantage of height by using stack washer/dryer units instead of having side by side machines. Then you’ll have more room to lay out a shower pan that fits your available space and your dog. If you have a small friend, we recommend you to keep the washing station high for your comfort so you will not have lean down. We designed a project for our great friends. You can find practical solutions for your homes with us.

Inspiration for a medium sized classic l-shaped utility room in Denver with glass-front cabinets, stainless steel cabinets, granite worktops, beige walls, ceramic flooring and a side by side washer and dryer.
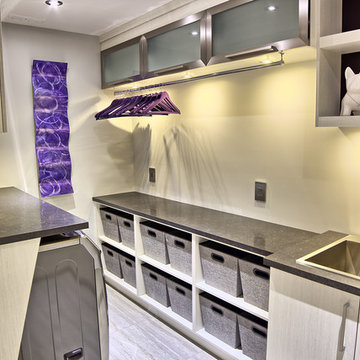
Samuel Morin Technologue
Inspiration for a medium sized contemporary galley separated utility room in Other with glass-front cabinets, beige cabinets, quartz worktops, beige walls, ceramic flooring, a side by side washer and dryer and a built-in sink.
Inspiration for a medium sized contemporary galley separated utility room in Other with glass-front cabinets, beige cabinets, quartz worktops, beige walls, ceramic flooring, a side by side washer and dryer and a built-in sink.
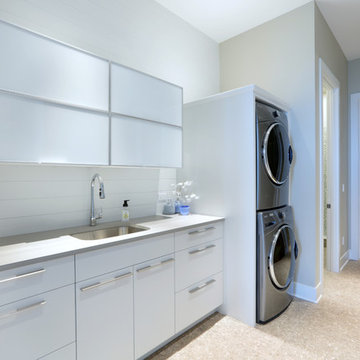
Design ideas for a large contemporary galley separated utility room in Grand Rapids with a submerged sink, glass-front cabinets, white cabinets, engineered stone countertops, grey walls, ceramic flooring, a stacked washer and dryer, grey floors and grey worktops.
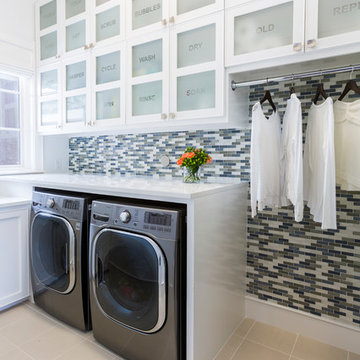
Photos by Julie Soefer
Contemporary l-shaped utility room in Houston with glass-front cabinets, white cabinets, multi-coloured walls, ceramic flooring, a side by side washer and dryer and white worktops.
Contemporary l-shaped utility room in Houston with glass-front cabinets, white cabinets, multi-coloured walls, ceramic flooring, a side by side washer and dryer and white worktops.
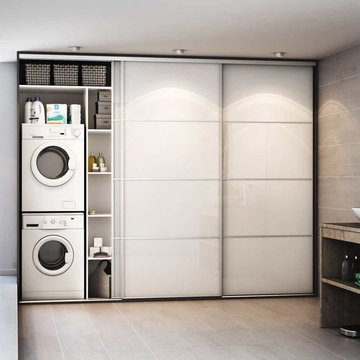
ANTE IN VETRO LACCATO DIVISE IN 4 PORZIONI
Photo of a medium sized mediterranean single-wall separated utility room in Florence with a submerged sink, glass-front cabinets, white cabinets, glass worktops, beige walls, ceramic flooring, a stacked washer and dryer and beige floors.
Photo of a medium sized mediterranean single-wall separated utility room in Florence with a submerged sink, glass-front cabinets, white cabinets, glass worktops, beige walls, ceramic flooring, a stacked washer and dryer and beige floors.
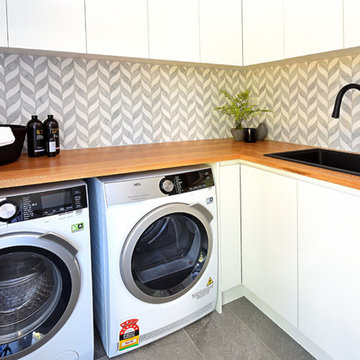
Small modern l-shaped separated utility room in Sydney with a submerged sink, glass-front cabinets, white cabinets, wood worktops, grey walls, ceramic flooring, a side by side washer and dryer, grey floors and brown worktops.
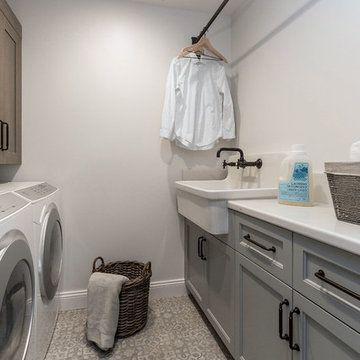
Scott DuBose Photography
Medium sized utility room in San Francisco with a built-in sink, glass-front cabinets, medium wood cabinets, engineered stone countertops, white walls, ceramic flooring, a side by side washer and dryer, multi-coloured floors and white worktops.
Medium sized utility room in San Francisco with a built-in sink, glass-front cabinets, medium wood cabinets, engineered stone countertops, white walls, ceramic flooring, a side by side washer and dryer, multi-coloured floors and white worktops.
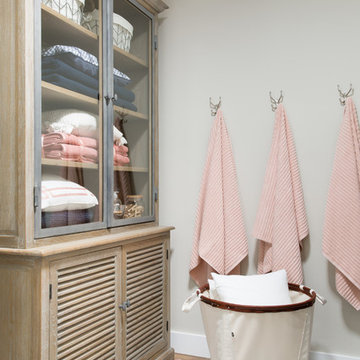
We used an armoire with grey washed finish for storing linens, and provided a family sized wash basket on wheels for easy manoeuvering. Hooks on the wall help to air out items.
Photo: Suzanna Scott Photography
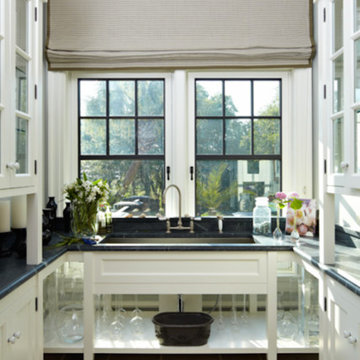
Photo of a medium sized galley utility room in Charleston with a submerged sink, glass-front cabinets, white cabinets, marble worktops, white walls and ceramic flooring.
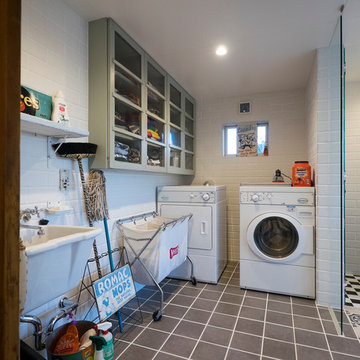
海外仕様のユーティリティールーム。
Inspiration for a mediterranean single-wall separated utility room in Tokyo with a single-bowl sink, glass-front cabinets, white walls, ceramic flooring, a side by side washer and dryer and grey cabinets.
Inspiration for a mediterranean single-wall separated utility room in Tokyo with a single-bowl sink, glass-front cabinets, white walls, ceramic flooring, a side by side washer and dryer and grey cabinets.
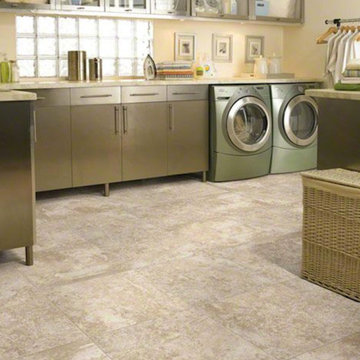
Medium sized traditional l-shaped separated utility room in San Diego with glass-front cabinets, stainless steel cabinets, marble worktops, beige walls, ceramic flooring and a side by side washer and dryer.
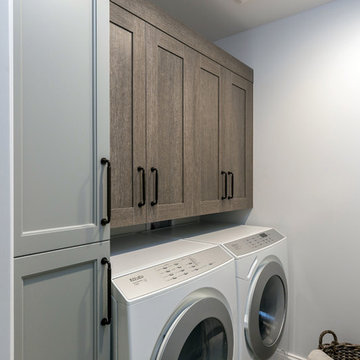
Scott DuBose Photography
Inspiration for a medium sized utility room in San Francisco with a built-in sink, glass-front cabinets, medium wood cabinets, engineered stone countertops, white walls, ceramic flooring, a side by side washer and dryer, multi-coloured floors and white worktops.
Inspiration for a medium sized utility room in San Francisco with a built-in sink, glass-front cabinets, medium wood cabinets, engineered stone countertops, white walls, ceramic flooring, a side by side washer and dryer, multi-coloured floors and white worktops.
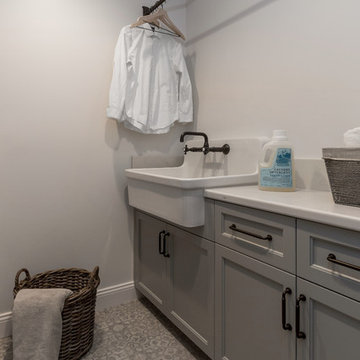
Scott DuBose Photography
Inspiration for a medium sized utility room in San Francisco with a built-in sink, glass-front cabinets, medium wood cabinets, engineered stone countertops, white walls, ceramic flooring, a side by side washer and dryer, multi-coloured floors and white worktops.
Inspiration for a medium sized utility room in San Francisco with a built-in sink, glass-front cabinets, medium wood cabinets, engineered stone countertops, white walls, ceramic flooring, a side by side washer and dryer, multi-coloured floors and white worktops.
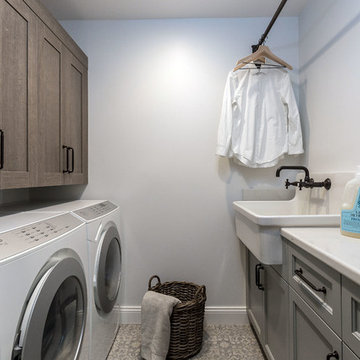
Scott DuBose Photography
This is an example of a medium sized utility room in San Francisco with a built-in sink, glass-front cabinets, medium wood cabinets, engineered stone countertops, white walls, ceramic flooring, a side by side washer and dryer, multi-coloured floors and white worktops.
This is an example of a medium sized utility room in San Francisco with a built-in sink, glass-front cabinets, medium wood cabinets, engineered stone countertops, white walls, ceramic flooring, a side by side washer and dryer, multi-coloured floors and white worktops.
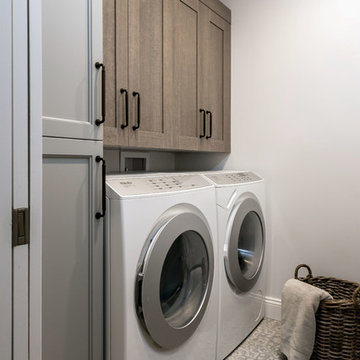
Scott DuBose Photography
Design ideas for a medium sized utility room in San Francisco with a built-in sink, glass-front cabinets, medium wood cabinets, engineered stone countertops, white walls, ceramic flooring, a side by side washer and dryer, multi-coloured floors and white worktops.
Design ideas for a medium sized utility room in San Francisco with a built-in sink, glass-front cabinets, medium wood cabinets, engineered stone countertops, white walls, ceramic flooring, a side by side washer and dryer, multi-coloured floors and white worktops.
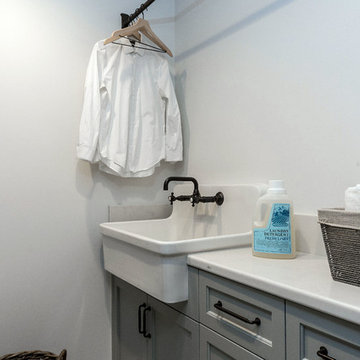
Scott DuBose Photography
Medium sized utility room in San Francisco with a built-in sink, glass-front cabinets, medium wood cabinets, engineered stone countertops, white walls, ceramic flooring, a side by side washer and dryer, multi-coloured floors and white worktops.
Medium sized utility room in San Francisco with a built-in sink, glass-front cabinets, medium wood cabinets, engineered stone countertops, white walls, ceramic flooring, a side by side washer and dryer, multi-coloured floors and white worktops.
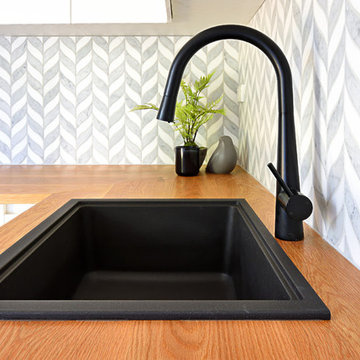
This is an example of a small modern l-shaped separated utility room in Sydney with a submerged sink, glass-front cabinets, white cabinets, wood worktops, grey walls, ceramic flooring, a side by side washer and dryer, grey floors and brown worktops.
Utility Room with Glass-front Cabinets and Ceramic Flooring Ideas and Designs
1