Utility Room with Glass-front Cabinets and Engineered Stone Countertops Ideas and Designs
Refine by:
Budget
Sort by:Popular Today
1 - 12 of 12 photos
Item 1 of 3
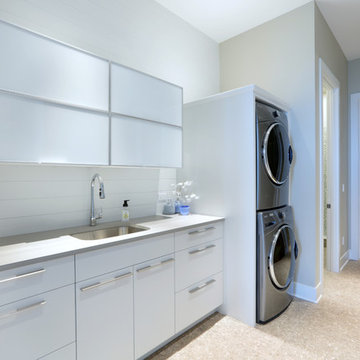
Design ideas for a large contemporary galley separated utility room in Grand Rapids with a submerged sink, glass-front cabinets, white cabinets, engineered stone countertops, grey walls, ceramic flooring, a stacked washer and dryer, grey floors and grey worktops.
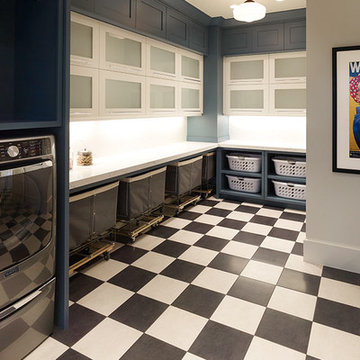
Design ideas for an expansive country l-shaped separated utility room in Salt Lake City with glass-front cabinets, white cabinets, engineered stone countertops, grey walls, porcelain flooring, a side by side washer and dryer, multi-coloured floors and white worktops.
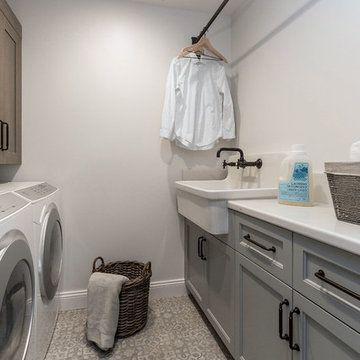
Scott DuBose Photography
Medium sized utility room in San Francisco with a built-in sink, glass-front cabinets, medium wood cabinets, engineered stone countertops, white walls, ceramic flooring, a side by side washer and dryer, multi-coloured floors and white worktops.
Medium sized utility room in San Francisco with a built-in sink, glass-front cabinets, medium wood cabinets, engineered stone countertops, white walls, ceramic flooring, a side by side washer and dryer, multi-coloured floors and white worktops.
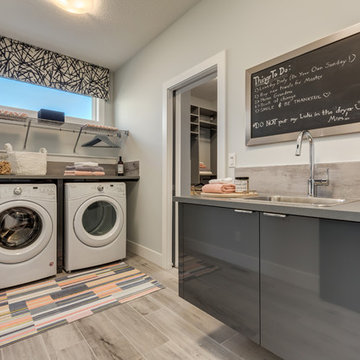
Bjornson Designs
Photo's courtesy of Sterling Homes
Design ideas for a modern utility room in Calgary with glass-front cabinets, grey cabinets, engineered stone countertops, porcelain flooring, beige floors and white worktops.
Design ideas for a modern utility room in Calgary with glass-front cabinets, grey cabinets, engineered stone countertops, porcelain flooring, beige floors and white worktops.
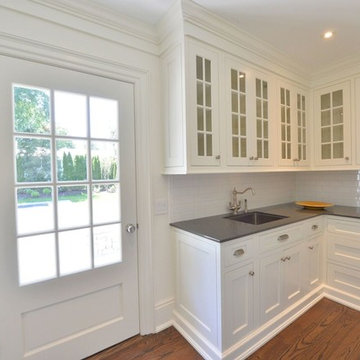
Medium sized traditional l-shaped utility room in New York with a submerged sink, glass-front cabinets, white cabinets, engineered stone countertops, white walls, medium hardwood flooring and brown floors.
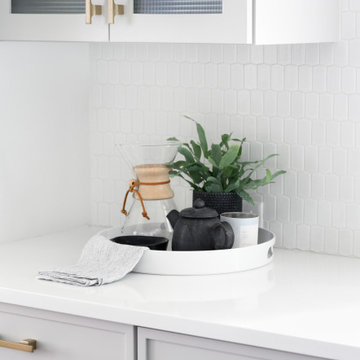
Notable decor elements include: Restoration hardware brass cabinet pulls, Tedd Wood custom color modern shaker cabinets, Hive tile by Ann Sacks, Pure White Quartz countertop.
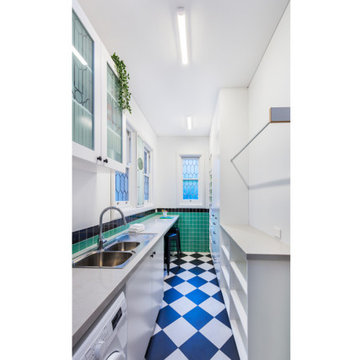
This is an example of a traditional galley separated utility room in Sydney with glass-front cabinets, yellow cabinets, engineered stone countertops, white walls and a side by side washer and dryer.
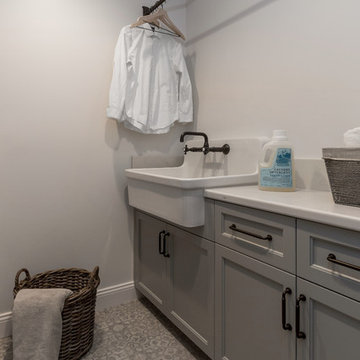
Scott DuBose Photography
Inspiration for a medium sized utility room in San Francisco with a built-in sink, glass-front cabinets, medium wood cabinets, engineered stone countertops, white walls, ceramic flooring, a side by side washer and dryer, multi-coloured floors and white worktops.
Inspiration for a medium sized utility room in San Francisco with a built-in sink, glass-front cabinets, medium wood cabinets, engineered stone countertops, white walls, ceramic flooring, a side by side washer and dryer, multi-coloured floors and white worktops.
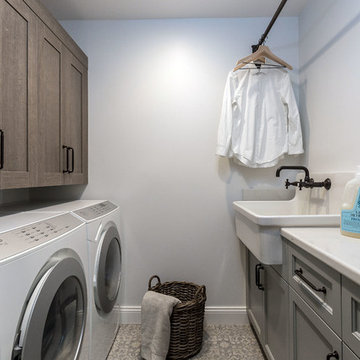
Scott DuBose Photography
This is an example of a medium sized utility room in San Francisco with a built-in sink, glass-front cabinets, medium wood cabinets, engineered stone countertops, white walls, ceramic flooring, a side by side washer and dryer, multi-coloured floors and white worktops.
This is an example of a medium sized utility room in San Francisco with a built-in sink, glass-front cabinets, medium wood cabinets, engineered stone countertops, white walls, ceramic flooring, a side by side washer and dryer, multi-coloured floors and white worktops.
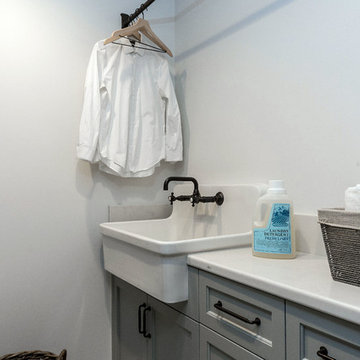
Scott DuBose Photography
Medium sized utility room in San Francisco with a built-in sink, glass-front cabinets, medium wood cabinets, engineered stone countertops, white walls, ceramic flooring, a side by side washer and dryer, multi-coloured floors and white worktops.
Medium sized utility room in San Francisco with a built-in sink, glass-front cabinets, medium wood cabinets, engineered stone countertops, white walls, ceramic flooring, a side by side washer and dryer, multi-coloured floors and white worktops.
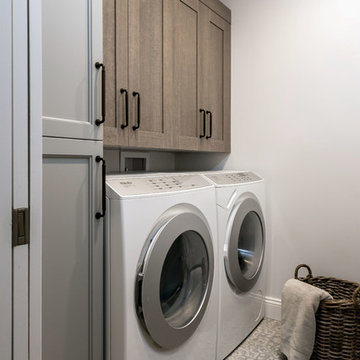
Scott DuBose Photography
Design ideas for a medium sized utility room in San Francisco with a built-in sink, glass-front cabinets, medium wood cabinets, engineered stone countertops, white walls, ceramic flooring, a side by side washer and dryer, multi-coloured floors and white worktops.
Design ideas for a medium sized utility room in San Francisco with a built-in sink, glass-front cabinets, medium wood cabinets, engineered stone countertops, white walls, ceramic flooring, a side by side washer and dryer, multi-coloured floors and white worktops.
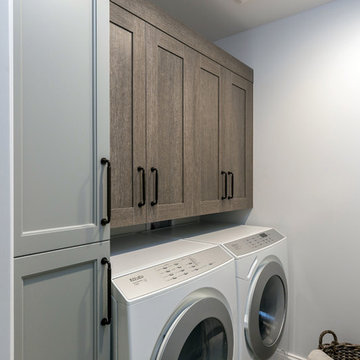
Scott DuBose Photography
Inspiration for a medium sized utility room in San Francisco with a built-in sink, glass-front cabinets, medium wood cabinets, engineered stone countertops, white walls, ceramic flooring, a side by side washer and dryer, multi-coloured floors and white worktops.
Inspiration for a medium sized utility room in San Francisco with a built-in sink, glass-front cabinets, medium wood cabinets, engineered stone countertops, white walls, ceramic flooring, a side by side washer and dryer, multi-coloured floors and white worktops.
Utility Room with Glass-front Cabinets and Engineered Stone Countertops Ideas and Designs
1