Utility Room with Glass-front Cabinets and Grey Cabinets Ideas and Designs
Refine by:
Budget
Sort by:Popular Today
1 - 11 of 11 photos
Item 1 of 3
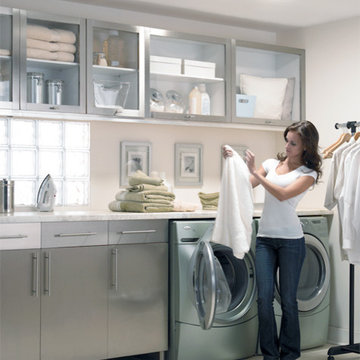
Affordable, efficient, and easy to install, the Energy Star® labeled Sun Tunnel skylight is perfect for lighting your hallway, bath-rooms, kitchen or anywhere that needs more natural light. Add the optional electric light kit to have light even after sun down.
Photo Provided Courtesy of VELUX
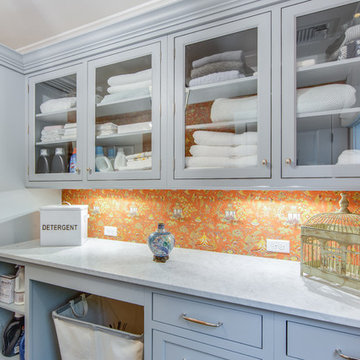
Large traditional utility room in Boston with a stacked washer and dryer, glass-front cabinets, marble worktops and grey cabinets.
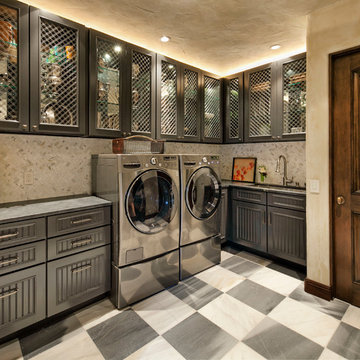
Architect: Tom Ochsner
General Contractor: Allen Construction
Photographer: Jim Bartsch Photography
Design ideas for a large mediterranean l-shaped separated utility room in Santa Barbara with a submerged sink, glass-front cabinets, grey cabinets, marble worktops, beige walls, porcelain flooring and a side by side washer and dryer.
Design ideas for a large mediterranean l-shaped separated utility room in Santa Barbara with a submerged sink, glass-front cabinets, grey cabinets, marble worktops, beige walls, porcelain flooring and a side by side washer and dryer.
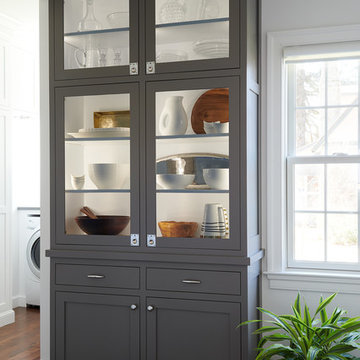
A perfectly styled floor to ceiling grey shaker cabinet with glass front doors in the butler’s pantry provides storage that pleases the eye.
You can see, if you peek off the left, that this pantry space is open to the laundry room, which was fully outfitted with custom cabinets as well. The coolest feature? A laundry chute that connects a window bench in the second floor master suite with this first floor laundry room.
photo credit: Rebecca McAlpin
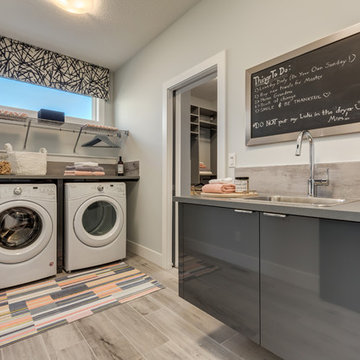
Bjornson Designs
Photo's courtesy of Sterling Homes
Design ideas for a modern utility room in Calgary with glass-front cabinets, grey cabinets, engineered stone countertops, porcelain flooring, beige floors and white worktops.
Design ideas for a modern utility room in Calgary with glass-front cabinets, grey cabinets, engineered stone countertops, porcelain flooring, beige floors and white worktops.
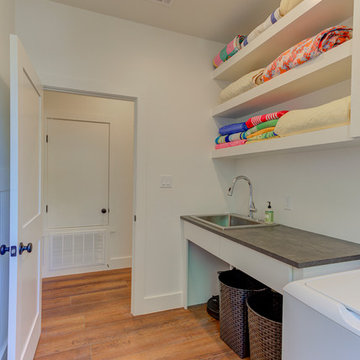
Photo of a small country galley separated utility room in Austin with a built-in sink, glass-front cabinets, grey cabinets, composite countertops, white walls, vinyl flooring, a side by side washer and dryer, brown floors and black worktops.
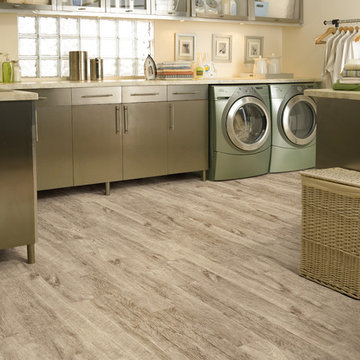
Design ideas for a large classic l-shaped separated utility room in Las Vegas with glass-front cabinets, grey cabinets, beige walls, porcelain flooring, a side by side washer and dryer, grey floors and beige worktops.
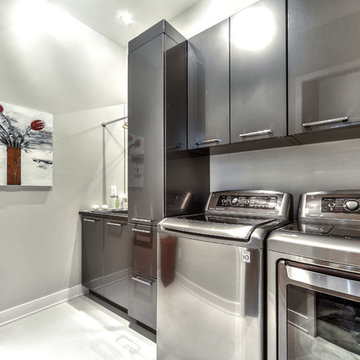
Design ideas for a medium sized modern utility room in Other with glass-front cabinets, grey cabinets and laminate countertops.
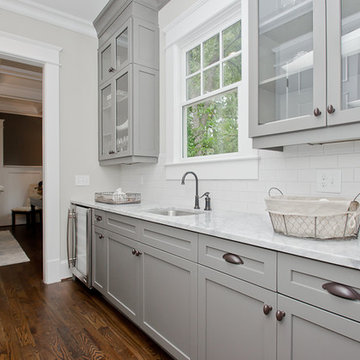
A butlers pantry complete with wine cooler and full size sink is a wonderful feature. This space is not just functional but also adds value to any home. When staging the glass door cabinets I made sure the items were large using white and glass accessories to complement the subway tile and countertop.
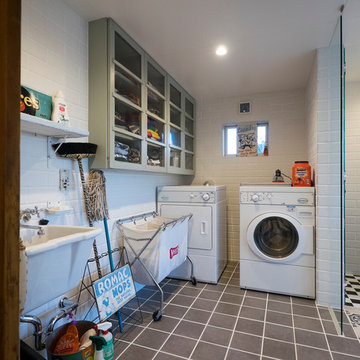
海外仕様のユーティリティールーム。
Inspiration for a mediterranean single-wall separated utility room in Tokyo with a single-bowl sink, glass-front cabinets, white walls, ceramic flooring, a side by side washer and dryer and grey cabinets.
Inspiration for a mediterranean single-wall separated utility room in Tokyo with a single-bowl sink, glass-front cabinets, white walls, ceramic flooring, a side by side washer and dryer and grey cabinets.
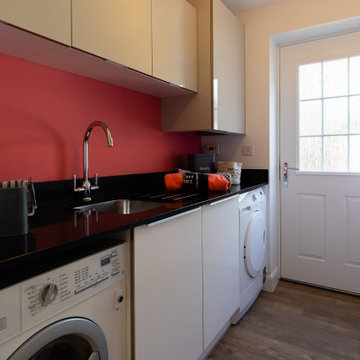
Essenare Properties / Steve White - vsco.co/stevewhiite
Design ideas for a small contemporary galley laundry cupboard in Other with an integrated sink, glass-front cabinets, grey cabinets, quartz worktops, pink walls, light hardwood flooring, an integrated washer and dryer, beige floors and black worktops.
Design ideas for a small contemporary galley laundry cupboard in Other with an integrated sink, glass-front cabinets, grey cabinets, quartz worktops, pink walls, light hardwood flooring, an integrated washer and dryer, beige floors and black worktops.
Utility Room with Glass-front Cabinets and Grey Cabinets Ideas and Designs
1