Utility Room with Glass Sheet Splashback and Grey Worktops Ideas and Designs
Refine by:
Budget
Sort by:Popular Today
1 - 12 of 12 photos
Item 1 of 3

Down the hall, storage was key in designing this lively laundry room. Custom wall cabinets, shelves, and quartz countertop were great storage options that allowed plentiful organization when folding, placing, or storing laundry. Fun, cheerful, patterned floor tile and full wall glass backsplash make a statement all on its own and makes washing not such a bore. .
Budget analysis and project development by: May Construction

Design ideas for a small modern galley separated utility room in Sydney with an integrated sink, flat-panel cabinets, white cabinets, stainless steel worktops, white splashback, glass sheet splashback, white walls, light hardwood flooring, a stacked washer and dryer and grey worktops.

Stunning white, grey and wood kitchen with an 'iron-glimmer' dining table. This stunning design radiates luxury and sleek living, handle-less design and integrated appliances.
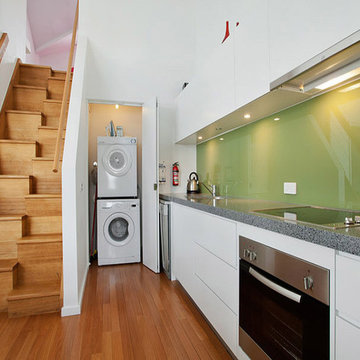
DE atelier Architects
Laundry in a cupboard in the kitchen
Small contemporary single-wall laundry cupboard in Melbourne with white cabinets, white walls, medium hardwood flooring, a stacked washer and dryer, a single-bowl sink, flat-panel cabinets, composite countertops, green splashback, glass sheet splashback, brown floors, grey worktops, a vaulted ceiling and feature lighting.
Small contemporary single-wall laundry cupboard in Melbourne with white cabinets, white walls, medium hardwood flooring, a stacked washer and dryer, a single-bowl sink, flat-panel cabinets, composite countertops, green splashback, glass sheet splashback, brown floors, grey worktops, a vaulted ceiling and feature lighting.
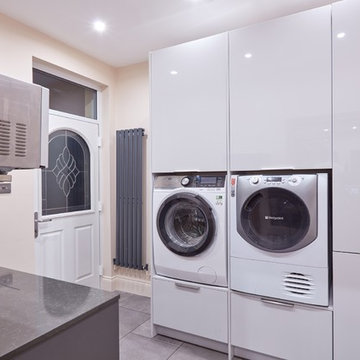
Grey Handle-less German kitchen mixed with a solid wood breakfast bar and Copper features
Photo of a medium sized modern single-wall utility room in Other with a built-in sink, flat-panel cabinets, grey cabinets, quartz worktops, metallic splashback, glass sheet splashback, ceramic flooring, grey floors and grey worktops.
Photo of a medium sized modern single-wall utility room in Other with a built-in sink, flat-panel cabinets, grey cabinets, quartz worktops, metallic splashback, glass sheet splashback, ceramic flooring, grey floors and grey worktops.
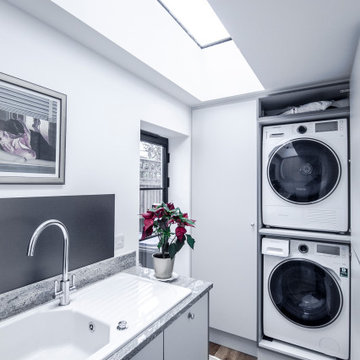
Photo of a medium sized contemporary single-wall separated utility room in London with a belfast sink, flat-panel cabinets, grey cabinets, granite worktops, grey splashback, glass sheet splashback, grey walls, dark hardwood flooring, a stacked washer and dryer, brown floors and grey worktops.
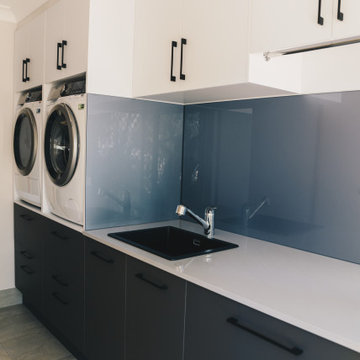
This was a total home transformation to create some beautiful practical spaces, to include kitchen, butlers pantry, laundry and outdoor kitchen.
Photo of a large modern galley separated utility room in Brisbane with a single-bowl sink, flat-panel cabinets, grey cabinets, engineered stone countertops, grey splashback, glass sheet splashback, ceramic flooring, a side by side washer and dryer, grey floors and grey worktops.
Photo of a large modern galley separated utility room in Brisbane with a single-bowl sink, flat-panel cabinets, grey cabinets, engineered stone countertops, grey splashback, glass sheet splashback, ceramic flooring, a side by side washer and dryer, grey floors and grey worktops.
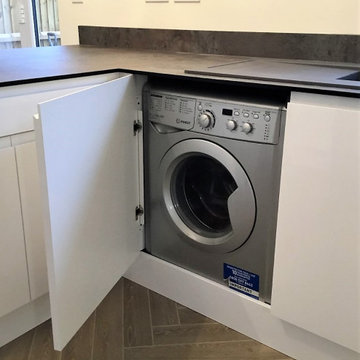
Second Nature Remo kitchen in Gloss White. Slim Edge worktop in Iron Oxide. Freestanding washing machine cleverly hidden behind the unit door.
This is an example of a medium sized modern u-shaped utility room in Other with flat-panel cabinets, white cabinets, laminate countertops, pink splashback, glass sheet splashback and grey worktops.
This is an example of a medium sized modern u-shaped utility room in Other with flat-panel cabinets, white cabinets, laminate countertops, pink splashback, glass sheet splashback and grey worktops.

Down the hall, storage was key in designing this lively laundry room. Custom wall cabinets, shelves, and quartz countertop were great storage options that allowed plentiful organization when folding, placing, or storing laundry. Fun, cheerful, patterned floor tile and full wall glass backsplash make a statement all on its own and makes washing not such a bore.
Budget analysis and project development by: May Construction

Down the hall, storage was key in designing this lively laundry room. Custom wall cabinets, shelves, and quartz countertop were great storage options that allowed plentiful organization when folding, placing, or storing laundry. Fun, cheerful, patterned floor tile and full wall glass backsplash make a statement all on its own and makes washing not such a bore. .
Budget analysis and project development by: May Construction
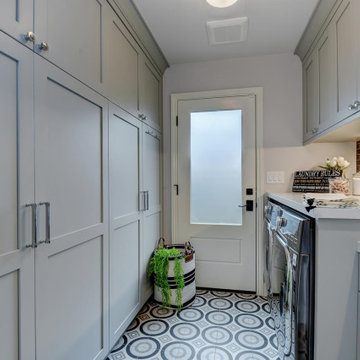
Down the hall, storage was key in designing this lively laundry room. Custom wall cabinets, shelves, and quartz countertop were great storage options that allowed plentiful organization when folding, placing, or storing laundry. Fun, cheerful, patterned floor tile and full wall glass backsplash make a statement all on its own and makes washing not such a bore.
Budget analysis and project development by: May Construction
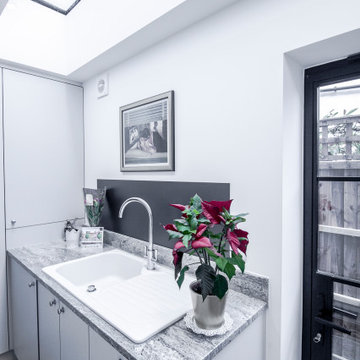
Medium sized contemporary single-wall separated utility room in London with a belfast sink, flat-panel cabinets, grey cabinets, granite worktops, grey splashback, glass sheet splashback, grey walls, dark hardwood flooring, a stacked washer and dryer, brown floors and grey worktops.
Utility Room with Glass Sheet Splashback and Grey Worktops Ideas and Designs
1