Utility Room with Glass Worktops and Beige Walls Ideas and Designs
Refine by:
Budget
Sort by:Popular Today
1 - 9 of 9 photos
Item 1 of 3

This was a tight laundry room with custom cabinets.
Photo of a small traditional galley separated utility room in DC Metro with white cabinets, glass worktops, beige walls, dark hardwood flooring, a stacked washer and dryer and raised-panel cabinets.
Photo of a small traditional galley separated utility room in DC Metro with white cabinets, glass worktops, beige walls, dark hardwood flooring, a stacked washer and dryer and raised-panel cabinets.
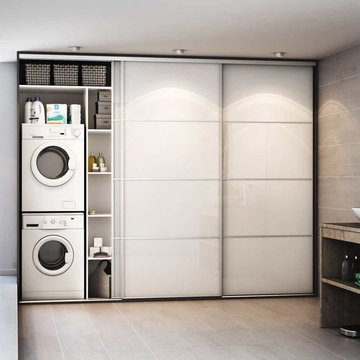
ANTE IN VETRO LACCATO DIVISE IN 4 PORZIONI
Photo of a medium sized mediterranean single-wall separated utility room in Florence with a submerged sink, glass-front cabinets, white cabinets, glass worktops, beige walls, ceramic flooring, a stacked washer and dryer and beige floors.
Photo of a medium sized mediterranean single-wall separated utility room in Florence with a submerged sink, glass-front cabinets, white cabinets, glass worktops, beige walls, ceramic flooring, a stacked washer and dryer and beige floors.
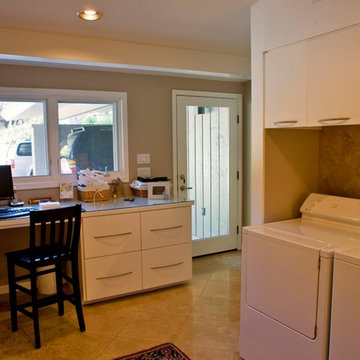
Design ideas for a large retro u-shaped utility room in Austin with flat-panel cabinets, white cabinets, glass worktops, beige walls, travertine flooring and a side by side washer and dryer.
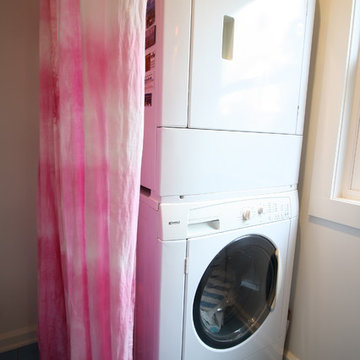
Inspiration for a medium sized contemporary galley separated utility room in Los Angeles with flat-panel cabinets, white cabinets, glass worktops, beige walls, ceramic flooring, a stacked washer and dryer and blue floors.

Laundry Room Remodel. Arabesque White Tile, solid and Deco Backsplash. Custom Floating Shelves. Pompeii Quartz Avorio Countertop & Apron Front Sink with Black Matte Bridge Style Faucet. Hanging Rods for Delicates. Light Gray Cabinetry.
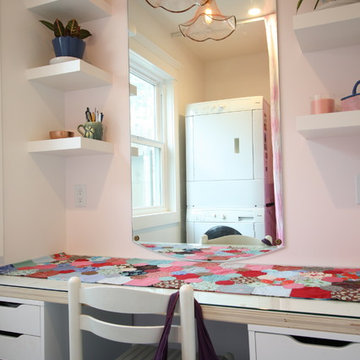
Design ideas for a medium sized contemporary galley separated utility room in Los Angeles with flat-panel cabinets, white cabinets, glass worktops, beige walls, ceramic flooring, a stacked washer and dryer and blue floors.
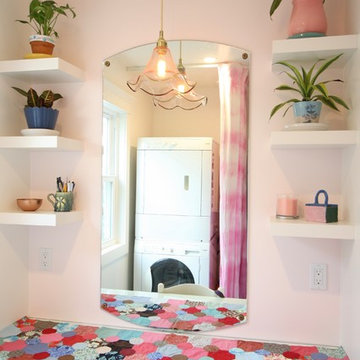
Design ideas for a medium sized contemporary galley separated utility room in Los Angeles with flat-panel cabinets, white cabinets, glass worktops, beige walls, ceramic flooring, a stacked washer and dryer and blue floors.
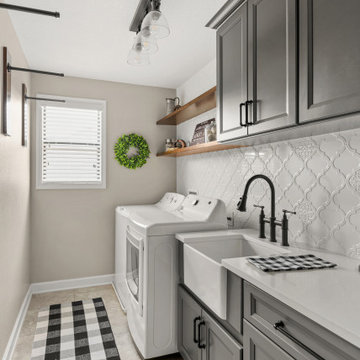
Laundry Room Remodel. Arabesque White Tile, solid and Deco Backsplash. Custom Floating Shelves. Pompeii Quartz Avorio Countertop & Apron Front Sink with Black Matte Bridge Style Faucet. Hanging Rods for Delicates. Light Gray Cabinetry.
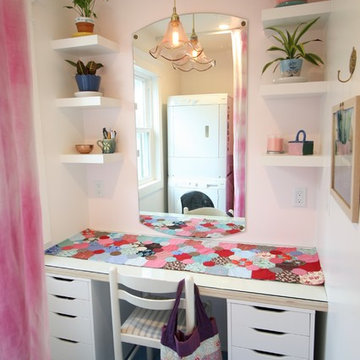
Medium sized contemporary galley separated utility room in Los Angeles with flat-panel cabinets, white cabinets, glass worktops, beige walls, ceramic flooring, a stacked washer and dryer and blue floors.
Utility Room with Glass Worktops and Beige Walls Ideas and Designs
1