Utility Room with Granite Splashback and Beige Worktops Ideas and Designs
Refine by:
Budget
Sort by:Popular Today
1 - 18 of 18 photos
Item 1 of 3

Super Pantry Laundry
Photo of a small classic galley utility room in Phoenix with a submerged sink, recessed-panel cabinets, white cabinets, quartz worktops, beige walls, dark hardwood flooring, a side by side washer and dryer, beige worktops, beige splashback, granite splashback and beige floors.
Photo of a small classic galley utility room in Phoenix with a submerged sink, recessed-panel cabinets, white cabinets, quartz worktops, beige walls, dark hardwood flooring, a side by side washer and dryer, beige worktops, beige splashback, granite splashback and beige floors.
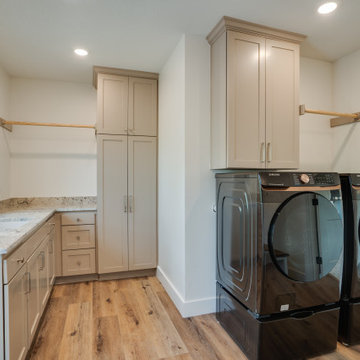
Taupe cabinets, hanging racks, laundry sink overlooking backyard and lots of cabinetry.
Medium sized farmhouse l-shaped separated utility room in Dallas with shaker cabinets, beige cabinets, granite worktops, beige splashback, granite splashback, white walls, light hardwood flooring, a side by side washer and dryer, brown floors and beige worktops.
Medium sized farmhouse l-shaped separated utility room in Dallas with shaker cabinets, beige cabinets, granite worktops, beige splashback, granite splashback, white walls, light hardwood flooring, a side by side washer and dryer, brown floors and beige worktops.

This laundry room/ office space, kitchen and bar area were completed renovated and brought into the 21st century. Updates include all new appliances, cabinet upgrades including custom storage racks for spices, cookie sheets, pantry storage with roll outs and more all while keeping with the home's colonial style.

This is an example of a medium sized rustic galley separated utility room in Austin with a submerged sink, raised-panel cabinets, white cabinets, granite worktops, beige splashback, granite splashback, beige walls, concrete flooring, a side by side washer and dryer, black floors, beige worktops, a wood ceiling and wood walls.

Inspiration for a medium sized traditional single-wall separated utility room in Dallas with raised-panel cabinets, distressed cabinets, granite worktops, beige splashback, granite splashback, beige walls, porcelain flooring, a side by side washer and dryer, brown floors and beige worktops.
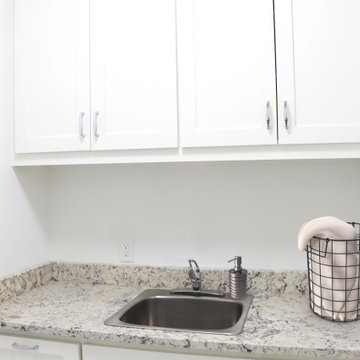
Photo of a modern separated utility room in Houston with a built-in sink, shaker cabinets, white cabinets, granite worktops, granite splashback, white walls, porcelain flooring, a side by side washer and dryer, white floors and beige worktops.
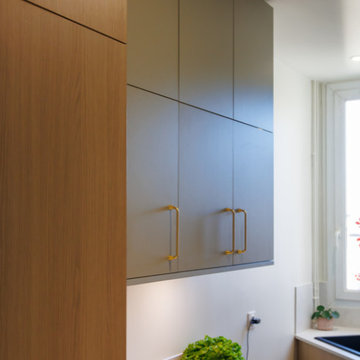
Dans cette cuisine, les façades sauge et bois captivent instantanément le regard, créant un mélange subtil entre modernité et chaleur naturelle. La hauteur sous plafond impressionnante donne une sensation d'espace aérien, tandis que la lumière naturelle accentue chaque détail avec éclat. Les angles variés ajoutent une touche d'originalité à l'agencement, invitant à découvrir chaque recoin de cette pièce accueillante
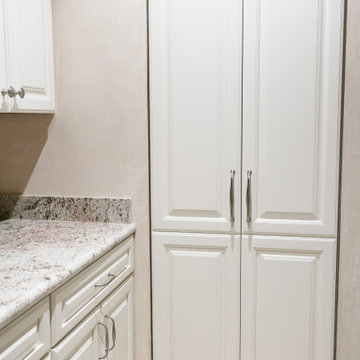
Walk-through
This is an example of a medium sized mediterranean galley separated utility room in San Francisco with a submerged sink, raised-panel cabinets, white cabinets, granite worktops, beige splashback, granite splashback, beige walls, limestone flooring, a side by side washer and dryer, beige floors and beige worktops.
This is an example of a medium sized mediterranean galley separated utility room in San Francisco with a submerged sink, raised-panel cabinets, white cabinets, granite worktops, beige splashback, granite splashback, beige walls, limestone flooring, a side by side washer and dryer, beige floors and beige worktops.
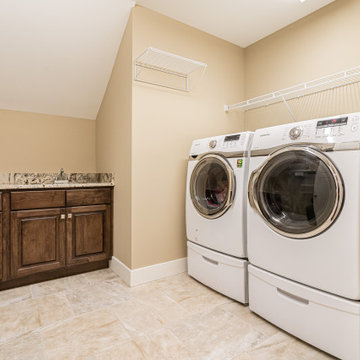
Large laundry room with sink and lots of storage.
This is an example of a large rural l-shaped separated utility room in Other with a built-in sink, raised-panel cabinets, granite worktops, beige splashback, granite splashback, beige walls, ceramic flooring, a side by side washer and dryer, beige floors, beige worktops and a vaulted ceiling.
This is an example of a large rural l-shaped separated utility room in Other with a built-in sink, raised-panel cabinets, granite worktops, beige splashback, granite splashback, beige walls, ceramic flooring, a side by side washer and dryer, beige floors, beige worktops and a vaulted ceiling.
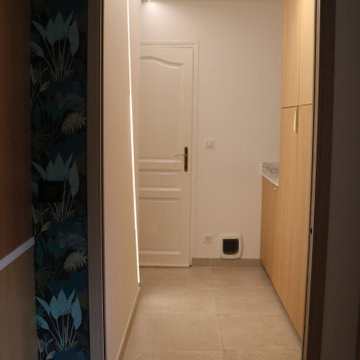
Buanderie en harmonie et en continuité de la cuisine, séparée par une porte à galandage, réalisation d'un bandeau led sur mesure en paroi et plafond afin d'apporter une luminosité agréable à cet espace aveugle
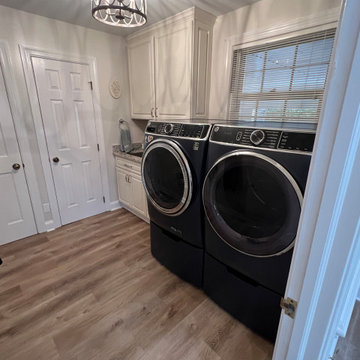
This is an example of an utility room in Raleigh with a submerged sink, beige splashback, granite splashback, beige walls, light hardwood flooring, a side by side washer and dryer, brown floors and beige worktops.
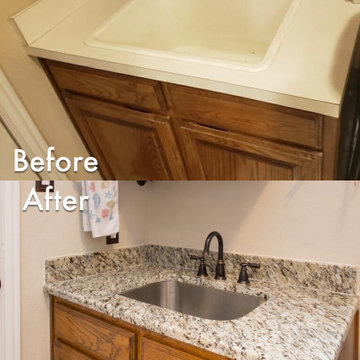
Traditional utility room in Dallas with a submerged sink, granite worktops, beige splashback, granite splashback and beige worktops.
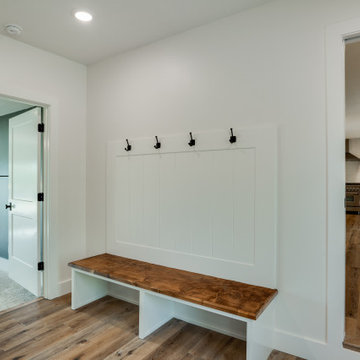
Taupe cabinets, hanging racks, laundry sink overlooking backyard and lots of cabinetry.
Photo of a medium sized farmhouse l-shaped separated utility room in Dallas with shaker cabinets, beige cabinets, granite worktops, beige splashback, granite splashback, white walls, light hardwood flooring, a side by side washer and dryer, brown floors and beige worktops.
Photo of a medium sized farmhouse l-shaped separated utility room in Dallas with shaker cabinets, beige cabinets, granite worktops, beige splashback, granite splashback, white walls, light hardwood flooring, a side by side washer and dryer, brown floors and beige worktops.
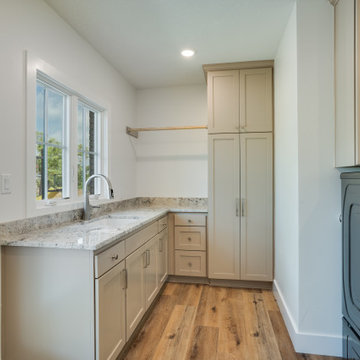
Taupe cabinets, hanging racks, laundry sink overlooking backyard and lots of cabinetry.
Photo of a medium sized rural l-shaped separated utility room in Dallas with shaker cabinets, beige cabinets, granite worktops, beige splashback, granite splashback, white walls, light hardwood flooring, a side by side washer and dryer, brown floors and beige worktops.
Photo of a medium sized rural l-shaped separated utility room in Dallas with shaker cabinets, beige cabinets, granite worktops, beige splashback, granite splashback, white walls, light hardwood flooring, a side by side washer and dryer, brown floors and beige worktops.
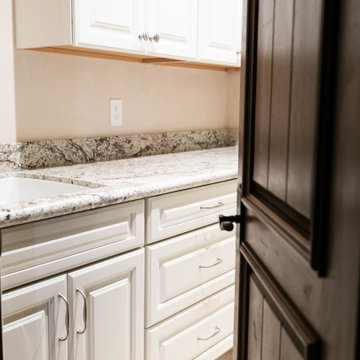
Walk-through
This is an example of a medium sized mediterranean galley separated utility room in San Francisco with a submerged sink, raised-panel cabinets, white cabinets, granite worktops, beige splashback, granite splashback, beige walls, limestone flooring, a side by side washer and dryer, beige floors and beige worktops.
This is an example of a medium sized mediterranean galley separated utility room in San Francisco with a submerged sink, raised-panel cabinets, white cabinets, granite worktops, beige splashback, granite splashback, beige walls, limestone flooring, a side by side washer and dryer, beige floors and beige worktops.
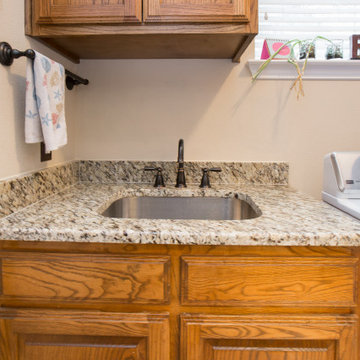
Traditional utility room in Dallas with a single-bowl sink, granite worktops, beige splashback, granite splashback and beige worktops.
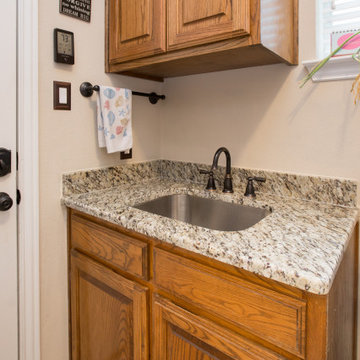
Design ideas for a classic utility room in Dallas with a single-bowl sink, granite worktops, beige splashback, granite splashback and beige worktops.
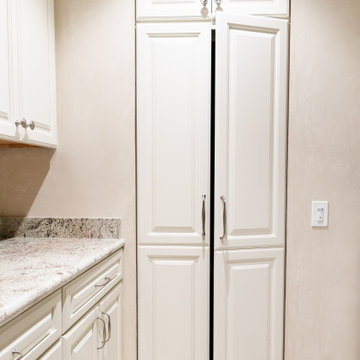
Walk-through
Photo of a medium sized mediterranean galley separated utility room in San Francisco with a submerged sink, raised-panel cabinets, white cabinets, granite worktops, beige splashback, granite splashback, beige walls, limestone flooring, a side by side washer and dryer, beige floors and beige worktops.
Photo of a medium sized mediterranean galley separated utility room in San Francisco with a submerged sink, raised-panel cabinets, white cabinets, granite worktops, beige splashback, granite splashback, beige walls, limestone flooring, a side by side washer and dryer, beige floors and beige worktops.
Utility Room with Granite Splashback and Beige Worktops Ideas and Designs
1