Utility Room with Grey Cabinets and Granite Splashback Ideas and Designs
Refine by:
Budget
Sort by:Popular Today
1 - 12 of 12 photos
Item 1 of 3

Photo of a medium sized contemporary single-wall utility room in Other with shaker cabinets, grey cabinets, granite worktops, grey splashback, granite splashback, white walls, ceramic flooring, an integrated washer and dryer, grey floors and grey worktops.
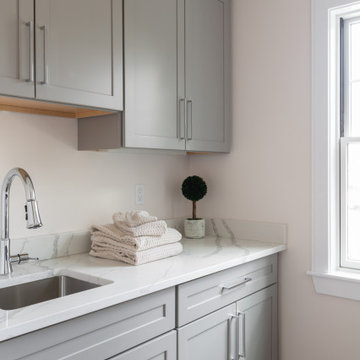
Needham Spec House. Second Floor Laundry room: Laundry cabinets Schrock. Quartz counter. Schrock Trim color Benjamin Moore Chantilly Lace. Wall color and lights provided by BUYER. Photography by Sheryl Kalis. Construction by Veatch Property Development.

Lovely small laundry with folding area and side by side washer and dryer.
Small modern u-shaped utility room in Other with a submerged sink, recessed-panel cabinets, grey cabinets, granite worktops, beige splashback, granite splashback, white walls, medium hardwood flooring, a side by side washer and dryer, brown floors and grey worktops.
Small modern u-shaped utility room in Other with a submerged sink, recessed-panel cabinets, grey cabinets, granite worktops, beige splashback, granite splashback, white walls, medium hardwood flooring, a side by side washer and dryer, brown floors and grey worktops.
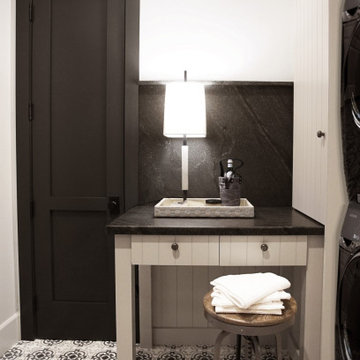
Heather Ryan, Interior Designer H.Ryan Studio - Scottsdale, AZ www.hryanstudio.com
Medium sized u-shaped separated utility room with a belfast sink, flat-panel cabinets, grey cabinets, granite worktops, black splashback, granite splashback, white walls, a side by side washer and dryer and black worktops.
Medium sized u-shaped separated utility room with a belfast sink, flat-panel cabinets, grey cabinets, granite worktops, black splashback, granite splashback, white walls, a side by side washer and dryer and black worktops.
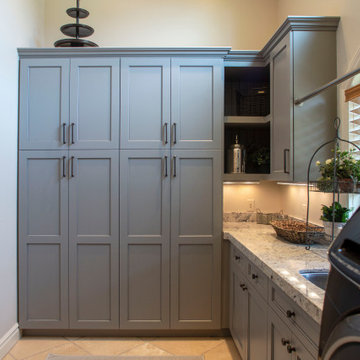
Design ideas for a medium sized l-shaped utility room in Salt Lake City with a submerged sink, shaker cabinets, grey cabinets, granite worktops, multi-coloured splashback, granite splashback, a side by side washer and dryer and multicoloured worktops.
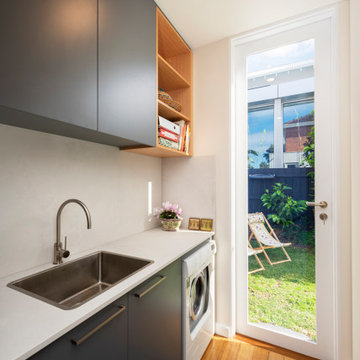
Small contemporary galley utility room in Melbourne with a built-in sink, flat-panel cabinets, grey cabinets, granite worktops, white splashback, granite splashback, beige walls, medium hardwood flooring, an integrated washer and dryer, brown floors and white worktops.
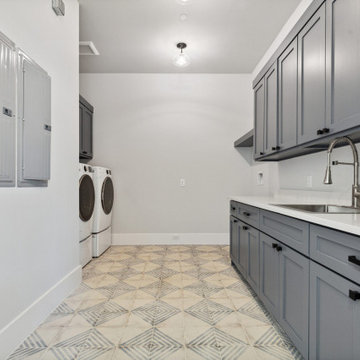
Laundry rooms are becoming multifunctional spaces, blending utility with aesthetics. Smart technology is integrating into machines, making washing more efficient and environmentally friendly. As homes shrink in urban areas, optimizing space is crucial; hence, stackable units and foldable workstations are on the rise. Sustainable materials are favored, addressing environmental concerns. Designing for accessibility, accommodating different abilities and ages, is essential, ensuring everyone can navigate the space with ease.
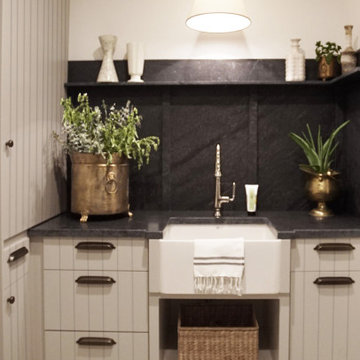
Heather Ryan, Interior Designer H.Ryan Studio - Scottsdale, AZ www.hryanstudio.com
Medium sized u-shaped separated utility room with a belfast sink, flat-panel cabinets, grey cabinets, granite worktops, black splashback, granite splashback, white walls, a side by side washer and dryer and black worktops.
Medium sized u-shaped separated utility room with a belfast sink, flat-panel cabinets, grey cabinets, granite worktops, black splashback, granite splashback, white walls, a side by side washer and dryer and black worktops.
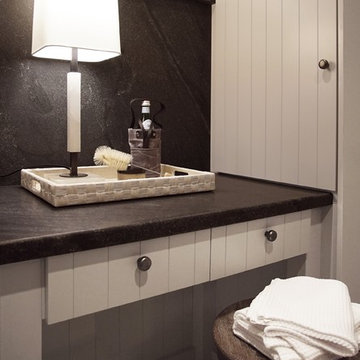
Heather Ryan, Interior Designer H.Ryan Studio - Scottsdale, AZ www.hryanstudio.com
This is an example of a medium sized u-shaped separated utility room in Phoenix with a belfast sink, flat-panel cabinets, grey cabinets, granite worktops, black splashback, granite splashback, white walls, a side by side washer and dryer and black worktops.
This is an example of a medium sized u-shaped separated utility room in Phoenix with a belfast sink, flat-panel cabinets, grey cabinets, granite worktops, black splashback, granite splashback, white walls, a side by side washer and dryer and black worktops.
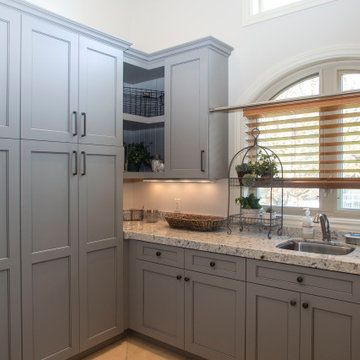
Design ideas for a medium sized l-shaped utility room in Salt Lake City with a submerged sink, shaker cabinets, grey cabinets, granite worktops, multi-coloured splashback, granite splashback, a side by side washer and dryer and multicoloured worktops.
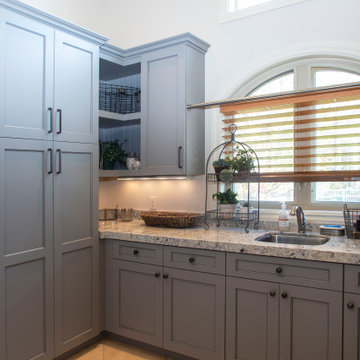
Photo of a medium sized l-shaped utility room in Salt Lake City with a submerged sink, shaker cabinets, grey cabinets, granite worktops, multi-coloured splashback, granite splashback, a side by side washer and dryer and multicoloured worktops.
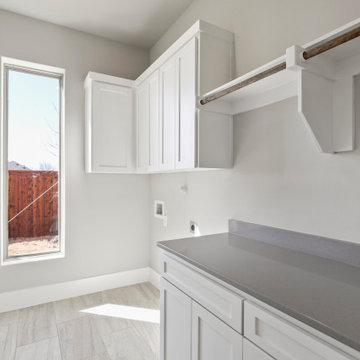
Design ideas for a large classic single-wall utility room in Dallas with beaded cabinets, grey cabinets, granite worktops, grey splashback, granite splashback, grey walls, light hardwood flooring, a side by side washer and dryer, grey floors and grey worktops.
Utility Room with Grey Cabinets and Granite Splashback Ideas and Designs
1