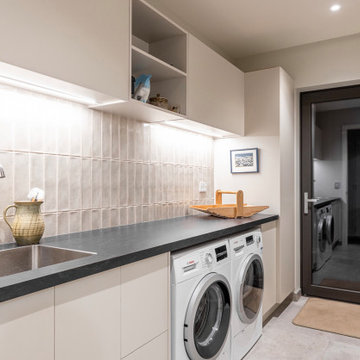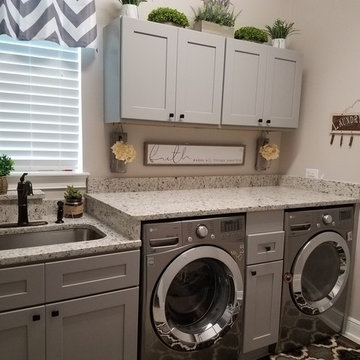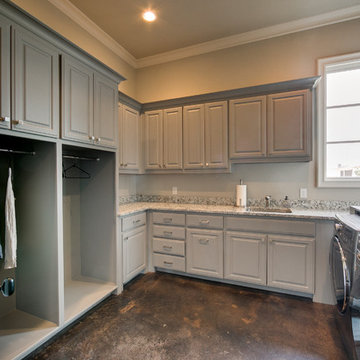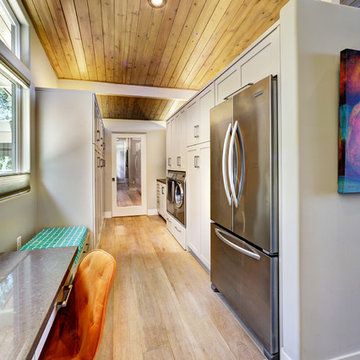Utility Room with Grey Cabinets and Granite Worktops Ideas and Designs
Refine by:
Budget
Sort by:Popular Today
1 - 20 of 535 photos
Item 1 of 3

Location: Bethesda, MD, USA
This total revamp turned out better than anticipated leaving the clients thrilled with the outcome.
Finecraft Contractors, Inc.
Interior Designer: Anna Cave
Susie Soleimani Photography
Blog: http://graciousinteriors.blogspot.com/2016/07/from-cellar-to-stellar-lower-level.html

The laundry room has an urban farmhouse flair with it's sophisticated patterned floor tile, gray cabinets and sleek black and gold cabinet hardware. A comfortable built in bench provides a convenient spot to take off shoes before entering the rest of the home, while woven baskets add texture. A deep laundry soaking sink and black and white artwork complete the space.

Design ideas for a medium sized contemporary galley separated utility room in Other with a submerged sink, grey cabinets, granite worktops, beige splashback, metro tiled splashback, grey walls, ceramic flooring, a side by side washer and dryer, beige floors and black worktops.

Design ideas for a medium sized traditional galley utility room in Tampa with a submerged sink, recessed-panel cabinets, grey cabinets, granite worktops, grey walls, porcelain flooring, a side by side washer and dryer, multi-coloured floors and multicoloured worktops.

Design ideas for a medium sized traditional separated utility room in Raleigh with shaker cabinets, grey cabinets, granite worktops, grey walls, vinyl flooring, a side by side washer and dryer and beige floors.

Large rural galley utility room in Dorset with a belfast sink, recessed-panel cabinets, grey cabinets, granite worktops, beige walls, brick flooring, beige floors and black worktops.

A compact extension that contains a utility area, wc and lots of extra storage for all and bikes.
Photo credit: Gavin Stewart
This is an example of a small classic single-wall utility room in Manchester with flat-panel cabinets, grey cabinets, granite worktops, white walls, brick flooring, a concealed washer and dryer, black worktops and a submerged sink.
This is an example of a small classic single-wall utility room in Manchester with flat-panel cabinets, grey cabinets, granite worktops, white walls, brick flooring, a concealed washer and dryer, black worktops and a submerged sink.

The Home Aesthetic
Design ideas for a large rural u-shaped utility room in Indianapolis with a belfast sink, shaker cabinets, grey cabinets, granite worktops, white walls, ceramic flooring, a side by side washer and dryer, multi-coloured floors and white worktops.
Design ideas for a large rural u-shaped utility room in Indianapolis with a belfast sink, shaker cabinets, grey cabinets, granite worktops, white walls, ceramic flooring, a side by side washer and dryer, multi-coloured floors and white worktops.

Full height fitted cabinetry with hanging space, belfast sink, granite worktops
Inspiration for a small traditional single-wall separated utility room in Hampshire with a belfast sink, granite worktops, a side by side washer and dryer, recessed-panel cabinets, grey cabinets, grey walls, travertine flooring and grey worktops.
Inspiration for a small traditional single-wall separated utility room in Hampshire with a belfast sink, granite worktops, a side by side washer and dryer, recessed-panel cabinets, grey cabinets, grey walls, travertine flooring and grey worktops.

Expansive farmhouse single-wall separated utility room in Salt Lake City with a belfast sink, shaker cabinets, grey cabinets, granite worktops, white walls, light hardwood flooring, a side by side washer and dryer, brown floors and grey worktops.

This is an example of a large modern galley utility room in Other with a built-in sink, flat-panel cabinets, grey cabinets, granite worktops, orange walls, ceramic flooring, a side by side washer and dryer, white floors and white worktops.

Inspiration for a medium sized modern single-wall utility room in Orlando with a single-bowl sink, grey cabinets, a side by side washer and dryer, grey worktops, shaker cabinets, granite worktops and grey walls.

Design ideas for a small traditional single-wall utility room in Indianapolis with recessed-panel cabinets, grey cabinets, granite worktops, grey walls, ceramic flooring, a stacked washer and dryer, white floors and black worktops.

Monogram Interior Design
Inspiration for a large classic galley utility room in Portland with a built-in sink, recessed-panel cabinets, grey cabinets, granite worktops, beige walls, medium hardwood flooring, a side by side washer and dryer, brown floors and black worktops.
Inspiration for a large classic galley utility room in Portland with a built-in sink, recessed-panel cabinets, grey cabinets, granite worktops, beige walls, medium hardwood flooring, a side by side washer and dryer, brown floors and black worktops.

Design ideas for a medium sized country u-shaped separated utility room in Nashville with a submerged sink, recessed-panel cabinets, grey cabinets, granite worktops, a stacked washer and dryer and beige walls.

photo: Inspiro8
This is an example of a medium sized country galley separated utility room in Other with a belfast sink, flat-panel cabinets, grey cabinets, granite worktops, grey walls, ceramic flooring, a side by side washer and dryer, beige floors and black worktops.
This is an example of a medium sized country galley separated utility room in Other with a belfast sink, flat-panel cabinets, grey cabinets, granite worktops, grey walls, ceramic flooring, a side by side washer and dryer, beige floors and black worktops.

Medium sized classic u-shaped separated utility room in Dallas with a submerged sink, raised-panel cabinets, grey cabinets, granite worktops, beige walls, concrete flooring and a side by side washer and dryer.

Photo of a large contemporary galley utility room in Sacramento with shaker cabinets, grey cabinets, granite worktops, grey walls, light hardwood flooring and a side by side washer and dryer.

Walls Could Talk
This is an example of a large rural single-wall utility room in Houston with a belfast sink, recessed-panel cabinets, grey cabinets, granite worktops, grey walls, porcelain flooring, a side by side washer and dryer, blue floors and white worktops.
This is an example of a large rural single-wall utility room in Houston with a belfast sink, recessed-panel cabinets, grey cabinets, granite worktops, grey walls, porcelain flooring, a side by side washer and dryer, blue floors and white worktops.

This Laundry Room closet was transitioned to feel more like an actual Laundry Room by giving the space built in cabinetry and adding a functioning countertop. By having the built in storage, it helps hide the clutter of misc. storage items.
Photographer: Janis Nicolay
Utility Room with Grey Cabinets and Granite Worktops Ideas and Designs
1