Utility Room with Granite Worktops and Pink Walls Ideas and Designs
Refine by:
Budget
Sort by:Popular Today
1 - 12 of 12 photos
Item 1 of 3
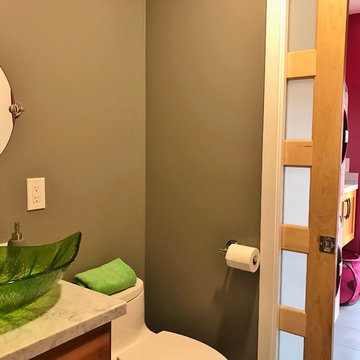
Design ideas for a small contemporary single-wall utility room in San Francisco with a submerged sink, shaker cabinets, dark wood cabinets, granite worktops, pink walls, porcelain flooring and a stacked washer and dryer.
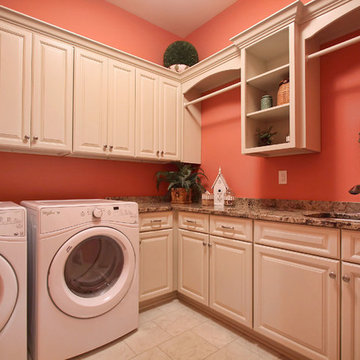
Robbins Architecture
Photo of a large classic l-shaped separated utility room in Louisville with a submerged sink, raised-panel cabinets, white cabinets, granite worktops, pink walls, ceramic flooring and a side by side washer and dryer.
Photo of a large classic l-shaped separated utility room in Louisville with a submerged sink, raised-panel cabinets, white cabinets, granite worktops, pink walls, ceramic flooring and a side by side washer and dryer.
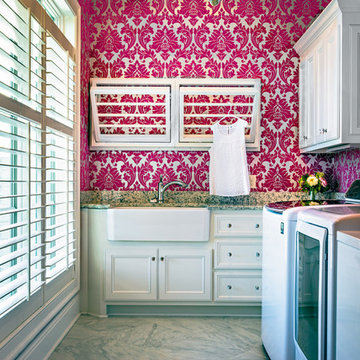
Photography by Steven Long
Inspiration for a medium sized traditional l-shaped utility room in Nashville with a belfast sink, recessed-panel cabinets, white cabinets, granite worktops, pink walls and a side by side washer and dryer.
Inspiration for a medium sized traditional l-shaped utility room in Nashville with a belfast sink, recessed-panel cabinets, white cabinets, granite worktops, pink walls and a side by side washer and dryer.
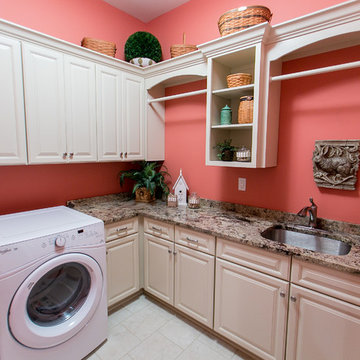
Large classic l-shaped separated utility room in Louisville with a submerged sink, raised-panel cabinets, white cabinets, granite worktops, pink walls and a side by side washer and dryer.
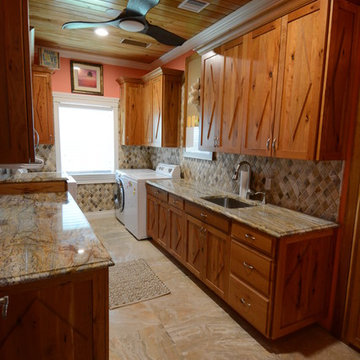
Large rustic galley utility room in Orange County with a submerged sink, recessed-panel cabinets, dark wood cabinets, granite worktops, pink walls, porcelain flooring, a side by side washer and dryer, beige floors and multicoloured worktops.
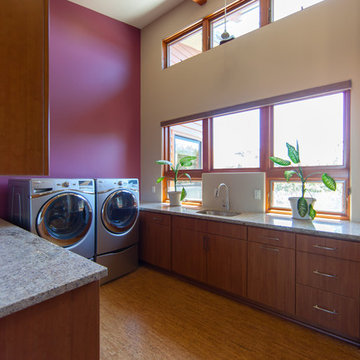
Located in the Las Ventanas community of Arroyo Grande, this single family residence was designed and built for a couple who desired a contemporary home that fit into the natural landscape. The design solution features multiple decks, including a large rear deck that is cantilevered out from the house and nestled among the trees. Three corners of the house are mitered and built of glass, offering more views of the wooded lot.
Organic materials bring warmth and texture to the space. A large natural stone “spine” wall runs from the front of the house through the main living space. Shower floors are clad in pebbles, which are both attractive and slipresistant. Mount Moriah stone, a type of quartzite, brings texture to the entry, kitchen and sunroom floors. The same stone was used for the front walkway and driveway, emphasizing the connection between indoor and outdoor spaces.
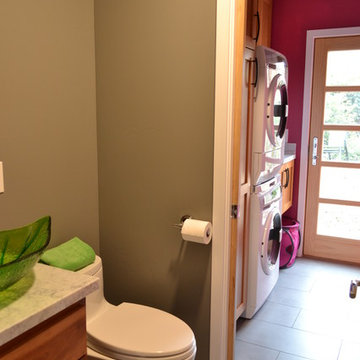
Inspiration for a small contemporary single-wall utility room in San Francisco with a submerged sink, shaker cabinets, dark wood cabinets, granite worktops, pink walls, porcelain flooring and a stacked washer and dryer.
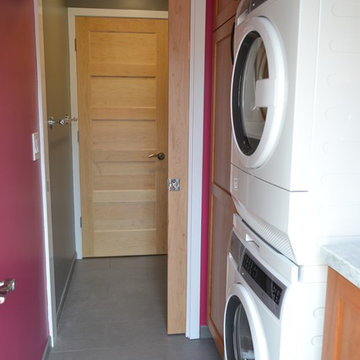
Design ideas for a small contemporary single-wall utility room in San Francisco with a submerged sink, shaker cabinets, dark wood cabinets, granite worktops, pink walls, porcelain flooring and a stacked washer and dryer.
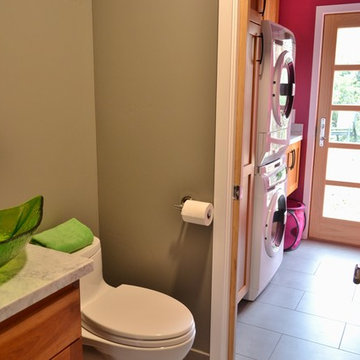
Inspiration for a small contemporary single-wall utility room in San Francisco with a submerged sink, shaker cabinets, dark wood cabinets, granite worktops, pink walls, porcelain flooring and a stacked washer and dryer.
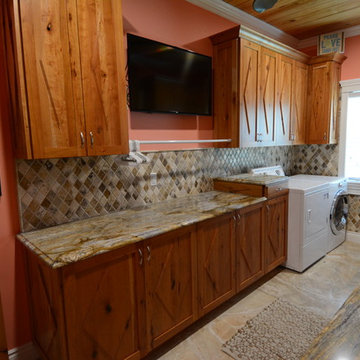
Design ideas for a large rustic galley utility room in Orange County with a submerged sink, recessed-panel cabinets, dark wood cabinets, granite worktops, pink walls, porcelain flooring, a side by side washer and dryer, beige floors and multicoloured worktops.
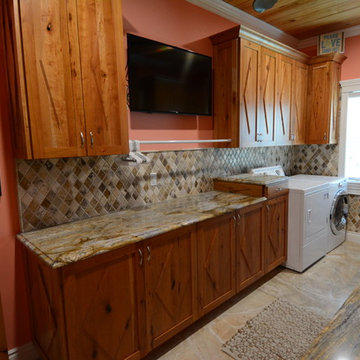
This is an example of a medium sized beach style galley utility room in Miami with a submerged sink, shaker cabinets, medium wood cabinets, granite worktops, pink walls, travertine flooring and a side by side washer and dryer.
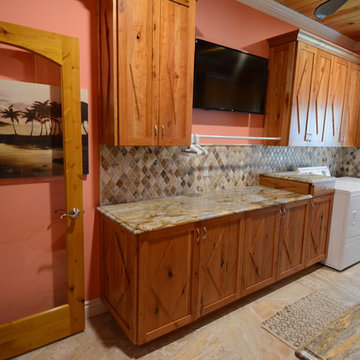
Inspiration for a large rustic galley utility room in Orange County with a submerged sink, recessed-panel cabinets, dark wood cabinets, granite worktops, pink walls, porcelain flooring, a side by side washer and dryer, beige floors and multicoloured worktops.
Utility Room with Granite Worktops and Pink Walls Ideas and Designs
1