Utility Room with Red Cabinets and Granite Worktops Ideas and Designs
Refine by:
Budget
Sort by:Popular Today
1 - 19 of 19 photos
Item 1 of 3

Photo of a farmhouse l-shaped utility room in Other with a belfast sink, recessed-panel cabinets, red cabinets, granite worktops, multi-coloured walls, slate flooring, a concealed washer and dryer, multi-coloured floors, white worktops and wallpapered walls.
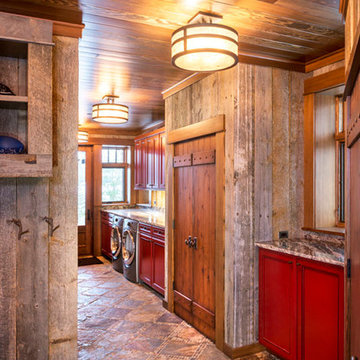
John Griebsch
This is an example of a large rustic single-wall utility room in New York with recessed-panel cabinets, granite worktops, grey walls, slate flooring, a side by side washer and dryer, multi-coloured floors, grey worktops and red cabinets.
This is an example of a large rustic single-wall utility room in New York with recessed-panel cabinets, granite worktops, grey walls, slate flooring, a side by side washer and dryer, multi-coloured floors, grey worktops and red cabinets.
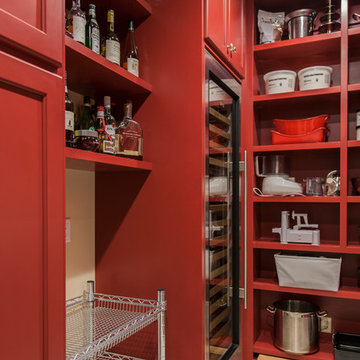
Angela Francis
This is an example of a medium sized traditional u-shaped utility room in St Louis with a submerged sink, recessed-panel cabinets, red cabinets, granite worktops, beige walls, porcelain flooring, a side by side washer and dryer, beige floors and black worktops.
This is an example of a medium sized traditional u-shaped utility room in St Louis with a submerged sink, recessed-panel cabinets, red cabinets, granite worktops, beige walls, porcelain flooring, a side by side washer and dryer, beige floors and black worktops.
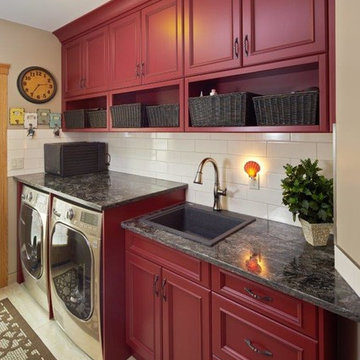
Photo of a medium sized rural single-wall separated utility room in Calgary with a built-in sink, recessed-panel cabinets, red cabinets, granite worktops, beige walls, porcelain flooring, a side by side washer and dryer and beige floors.
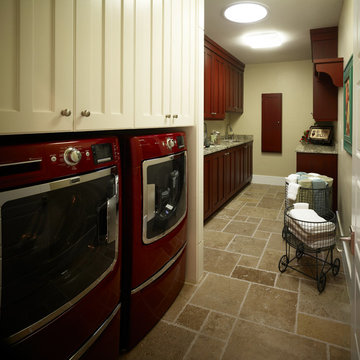
This is an example of a medium sized classic galley separated utility room in Salt Lake City with a submerged sink, recessed-panel cabinets, red cabinets, granite worktops, beige walls, ceramic flooring and a side by side washer and dryer.
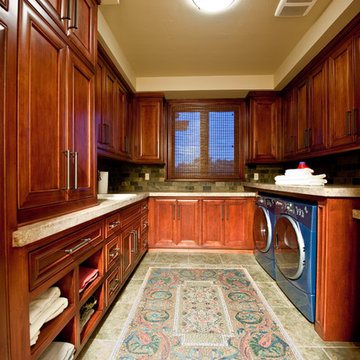
Design ideas for a galley utility room in Sacramento with a built-in sink, beaded cabinets, red cabinets, granite worktops, multi-coloured walls, travertine flooring, a side by side washer and dryer, green floors and multicoloured worktops.
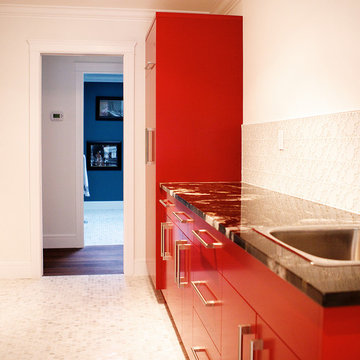
Circle tiles on the wall and hex on the floor - this bright red really sets the tone for this gorgeous laundry room.
Photo Credit - Brice Ferre
Inspiration for a modern galley separated utility room in Vancouver with a submerged sink, flat-panel cabinets, red cabinets, granite worktops, white walls, ceramic flooring and a side by side washer and dryer.
Inspiration for a modern galley separated utility room in Vancouver with a submerged sink, flat-panel cabinets, red cabinets, granite worktops, white walls, ceramic flooring and a side by side washer and dryer.
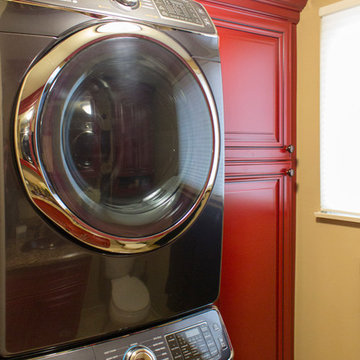
Merillat Masterpiece Civano Maple in Cardinal paint with Onyx glaze. Shower with Euro glass door and Durango limestone tile. Laundry/Bath combo.
This is an example of a contemporary utility room in Other with a single-bowl sink, raised-panel cabinets, red cabinets, granite worktops, beige walls, limestone flooring and a stacked washer and dryer.
This is an example of a contemporary utility room in Other with a single-bowl sink, raised-panel cabinets, red cabinets, granite worktops, beige walls, limestone flooring and a stacked washer and dryer.
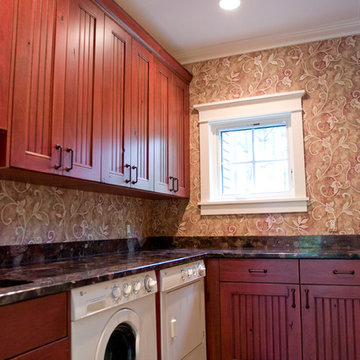
Inspiration for a mediterranean l-shaped separated utility room in Other with beaded cabinets, red cabinets, granite worktops, beige walls, marble flooring, a side by side washer and dryer and a submerged sink.
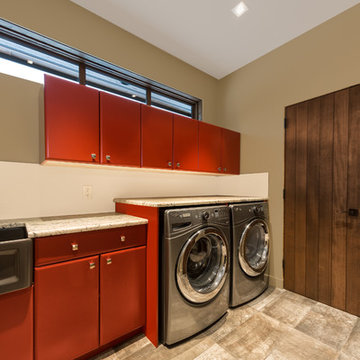
Sublime Photography
This is an example of a large rustic utility room in Vancouver with a belfast sink, flat-panel cabinets, red cabinets, granite worktops, beige walls, porcelain flooring and a side by side washer and dryer.
This is an example of a large rustic utility room in Vancouver with a belfast sink, flat-panel cabinets, red cabinets, granite worktops, beige walls, porcelain flooring and a side by side washer and dryer.
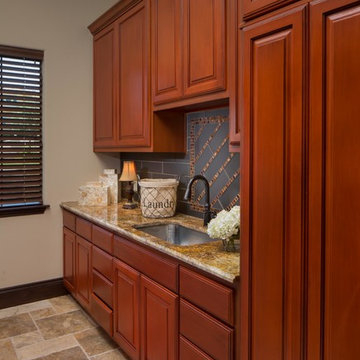
Jerry Hayes Photography
This is an example of a classic galley utility room in Austin with a submerged sink, raised-panel cabinets, granite worktops, beige walls, travertine flooring, a side by side washer and dryer and red cabinets.
This is an example of a classic galley utility room in Austin with a submerged sink, raised-panel cabinets, granite worktops, beige walls, travertine flooring, a side by side washer and dryer and red cabinets.
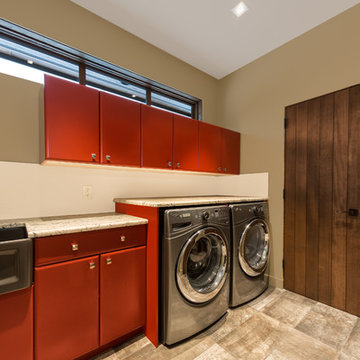
Laundry; White Ice Granite, Leather finish
Large contemporary single-wall separated utility room in Vancouver with granite worktops, a belfast sink, flat-panel cabinets, red cabinets, beige walls, ceramic flooring and a side by side washer and dryer.
Large contemporary single-wall separated utility room in Vancouver with granite worktops, a belfast sink, flat-panel cabinets, red cabinets, beige walls, ceramic flooring and a side by side washer and dryer.
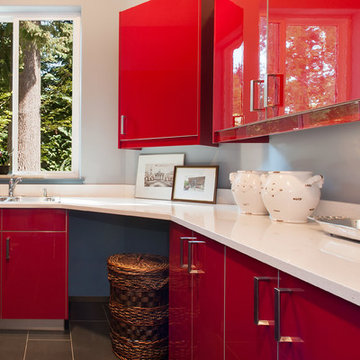
Design ideas for a medium sized eclectic utility room in Seattle with a built-in sink, flat-panel cabinets, red cabinets, granite worktops and ceramic flooring.
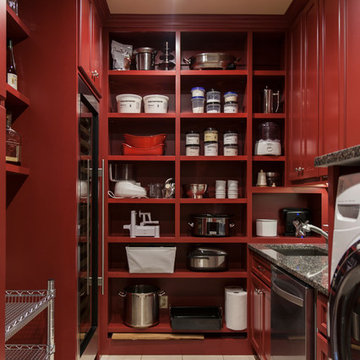
Angela Francis
This is an example of a medium sized classic u-shaped utility room in St Louis with a submerged sink, recessed-panel cabinets, red cabinets, granite worktops, beige walls, porcelain flooring, a side by side washer and dryer, beige floors and black worktops.
This is an example of a medium sized classic u-shaped utility room in St Louis with a submerged sink, recessed-panel cabinets, red cabinets, granite worktops, beige walls, porcelain flooring, a side by side washer and dryer, beige floors and black worktops.
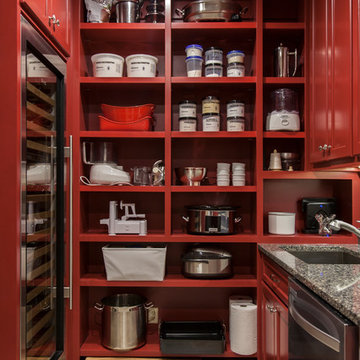
Angela Francis
This is an example of a medium sized classic u-shaped utility room in St Louis with a submerged sink, recessed-panel cabinets, red cabinets, granite worktops, beige walls, porcelain flooring, a side by side washer and dryer, beige floors and black worktops.
This is an example of a medium sized classic u-shaped utility room in St Louis with a submerged sink, recessed-panel cabinets, red cabinets, granite worktops, beige walls, porcelain flooring, a side by side washer and dryer, beige floors and black worktops.
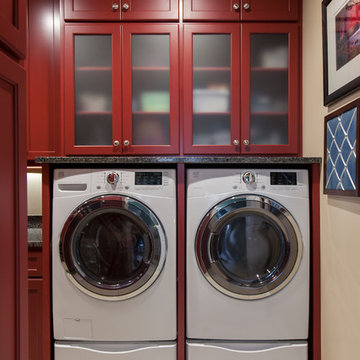
Angela Francis
This is an example of a medium sized traditional u-shaped utility room in St Louis with a submerged sink, red cabinets, granite worktops, beige walls, porcelain flooring, a side by side washer and dryer, beige floors, recessed-panel cabinets and black worktops.
This is an example of a medium sized traditional u-shaped utility room in St Louis with a submerged sink, red cabinets, granite worktops, beige walls, porcelain flooring, a side by side washer and dryer, beige floors, recessed-panel cabinets and black worktops.
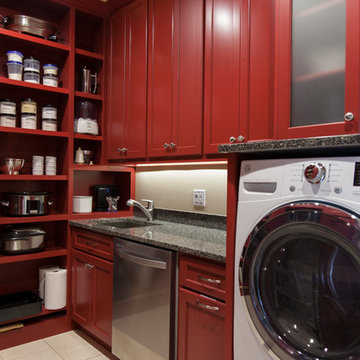
Angela Francis
Inspiration for a medium sized classic u-shaped utility room in St Louis with a submerged sink, red cabinets, granite worktops, beige walls, porcelain flooring, a side by side washer and dryer, beige floors, recessed-panel cabinets and black worktops.
Inspiration for a medium sized classic u-shaped utility room in St Louis with a submerged sink, red cabinets, granite worktops, beige walls, porcelain flooring, a side by side washer and dryer, beige floors, recessed-panel cabinets and black worktops.
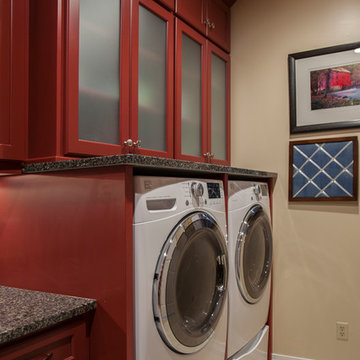
Angela Francis
Design ideas for a medium sized classic u-shaped utility room in St Louis with a submerged sink, recessed-panel cabinets, red cabinets, granite worktops, beige walls, porcelain flooring, a side by side washer and dryer, beige floors and black worktops.
Design ideas for a medium sized classic u-shaped utility room in St Louis with a submerged sink, recessed-panel cabinets, red cabinets, granite worktops, beige walls, porcelain flooring, a side by side washer and dryer, beige floors and black worktops.
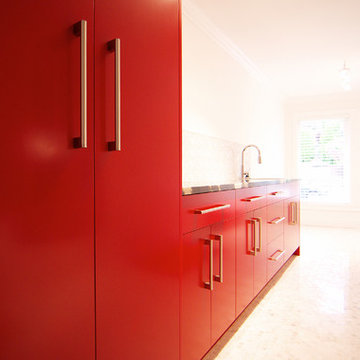
Huge windows bring the outdoors in to this generous laundry room.
Photo Credit - Brice Ferre
Modern galley separated utility room in Vancouver with a submerged sink, flat-panel cabinets, red cabinets, granite worktops, white walls, ceramic flooring and a side by side washer and dryer.
Modern galley separated utility room in Vancouver with a submerged sink, flat-panel cabinets, red cabinets, granite worktops, white walls, ceramic flooring and a side by side washer and dryer.
Utility Room with Red Cabinets and Granite Worktops Ideas and Designs
1