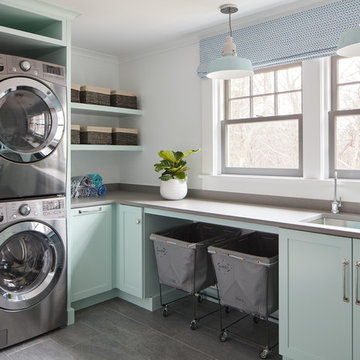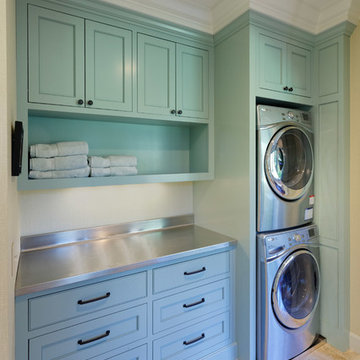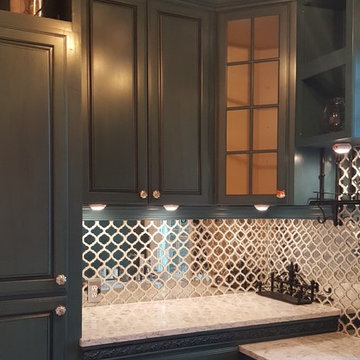Utility Room with All Styles of Cabinet and Green Cabinets Ideas and Designs
Refine by:
Budget
Sort by:Popular Today
1 - 20 of 936 photos
Item 1 of 3

Traditional utility room in Other with a belfast sink, shaker cabinets, green cabinets, quartz worktops, white walls, ceramic flooring, a side by side washer and dryer, black floors, white worktops and panelled walls.

Fun and playful utility, laundry room with WC, cloak room.
Design ideas for a small traditional single-wall separated utility room in Berkshire with an integrated sink, flat-panel cabinets, green cabinets, quartz worktops, pink splashback, ceramic splashback, green walls, light hardwood flooring, a side by side washer and dryer, grey floors, white worktops, wallpapered walls and feature lighting.
Design ideas for a small traditional single-wall separated utility room in Berkshire with an integrated sink, flat-panel cabinets, green cabinets, quartz worktops, pink splashback, ceramic splashback, green walls, light hardwood flooring, a side by side washer and dryer, grey floors, white worktops, wallpapered walls and feature lighting.

Juliana Franco
Design ideas for a medium sized midcentury single-wall separated utility room in Houston with flat-panel cabinets, composite countertops, white walls, porcelain flooring, a stacked washer and dryer, grey floors and green cabinets.
Design ideas for a medium sized midcentury single-wall separated utility room in Houston with flat-panel cabinets, composite countertops, white walls, porcelain flooring, a stacked washer and dryer, grey floors and green cabinets.

This is an example of a rural single-wall separated utility room in Burlington with open cabinets, green cabinets, green walls, dark hardwood flooring, a side by side washer and dryer, brown floors, black worktops and tongue and groove walls.

Design ideas for a classic u-shaped utility room in San Francisco with a belfast sink, shaker cabinets, green cabinets, composite countertops, green splashback, mosaic tiled splashback, grey walls, porcelain flooring, a side by side washer and dryer, green floors and white worktops.

Design ideas for a medium sized country single-wall utility room in San Francisco with shaker cabinets, green cabinets, grey walls, concrete flooring, a side by side washer and dryer and grey floors.

Transitional laundry room with a mudroom included in it. The stackable washer and dryer allowed for there to be a large closet for cleaning supplies with an outlet in it for the electric broom. The clean white counters allow the tile and cabinet color to stand out and be the showpiece in the room!

Inspiration for a nautical l-shaped separated utility room in Boston with a submerged sink, shaker cabinets, green cabinets, white walls, grey floors and grey worktops.

High Res Media
This is an example of a large traditional u-shaped separated utility room in Phoenix with shaker cabinets, green cabinets, engineered stone countertops, light hardwood flooring, a stacked washer and dryer, beige floors, a built-in sink and multi-coloured walls.
This is an example of a large traditional u-shaped separated utility room in Phoenix with shaker cabinets, green cabinets, engineered stone countertops, light hardwood flooring, a stacked washer and dryer, beige floors, a built-in sink and multi-coloured walls.

Laundry Room
Design ideas for a large classic galley separated utility room in Los Angeles with a belfast sink, shaker cabinets, white walls, medium hardwood flooring, a side by side washer and dryer, green cabinets, marble worktops and white worktops.
Design ideas for a large classic galley separated utility room in Los Angeles with a belfast sink, shaker cabinets, white walls, medium hardwood flooring, a side by side washer and dryer, green cabinets, marble worktops and white worktops.

Photo: High Res Media
Build: AFT Construction
Design: E Interiors
Photo of a traditional u-shaped separated utility room in Phoenix with engineered stone countertops, shaker cabinets, green cabinets, light hardwood flooring, a stacked washer and dryer, brown floors, white worktops and multi-coloured walls.
Photo of a traditional u-shaped separated utility room in Phoenix with engineered stone countertops, shaker cabinets, green cabinets, light hardwood flooring, a stacked washer and dryer, brown floors, white worktops and multi-coloured walls.

Our dark green boot room and utility has been designed for all seasons, incorporating open and closed storage for muddy boots, bags, various outdoor items and cleaning products.
No boot room is complete without bespoke bench seating. In this instance, we've introduced a warm and contrasting walnut seat, offering a cosy perch and additional storage below.
To add a heritage feel, we've embraced darker tones, walnut details and burnished brass Antrim handles, bringing beauty to this practical room.

This is an example of a small bohemian galley separated utility room in Detroit with shaker cabinets, green cabinets, wood worktops, multi-coloured splashback, orange walls, brick flooring, a side by side washer and dryer, beige floors, brown worktops and wallpapered walls.

This is an example of a medium sized classic l-shaped separated utility room in Toronto with a submerged sink, recessed-panel cabinets, green cabinets, engineered stone countertops, porcelain flooring, a side by side washer and dryer, beige floors, white worktops and wallpapered walls.

The wash room is always a great place to wash and clean our most loyal friends. If your dog is larger, keeping your wash station on the floor is a smarter idea. You can create more floor space by taking advantage of height by using stack washer/dryer units instead of having side by side machines. Then you’ll have more room to lay out a shower pan that fits your available space and your dog. If you have a small friend, we recommend you to keep the washing station high for your comfort so you will not have lean down. We designed a project for our great friends. You can find practical solutions for your homes with us.

Painted cabinetry with antique brass hardware.
Interior Designer: Simons Design Studio
Builder: Magleby Construction
Photography: Alan Blakely Photography

Inspiration for a nautical l-shaped separated utility room in Manchester with a submerged sink, shaker cabinets, green cabinets, white walls, grey floors and grey worktops.

The drop zone for this home is the mudroom, which features lockers for backpacks and sporting equipment, as well as shoe cubbies, all concealed behind beautiful custom cabinetry from Riverside Custom Cabinetry. The metal grates on the shoe storage cabinet doors give footwear breathing room while providing a unique touch to the shaker panel door. The custom desk holds school supplies and acts as a charging station for electronics. The designer chose a beautiful stone tile in a mix of sizes and large pendants to give this mudroom a touch of class.
Designer: Meg Kohnen
Photography by: William Manning

Traditional Laundry Room with modern colors. Juniper Green Cabinets with an Indigo Blue Glaze, hand wiped. Designed by McCall Chase, CKD of The Cabinet Box

Classic l-shaped utility room in Houston with a belfast sink, green cabinets, white walls, lino flooring, a side by side washer and dryer, multi-coloured floors and recessed-panel cabinets.
Utility Room with All Styles of Cabinet and Green Cabinets Ideas and Designs
1