Utility Room with Beige Walls and Green Floors Ideas and Designs
Refine by:
Budget
Sort by:Popular Today
1 - 14 of 14 photos
Item 1 of 3

This is an example of a small modern single-wall laundry cupboard in Calgary with beige walls, porcelain flooring, a stacked washer and dryer and green floors.
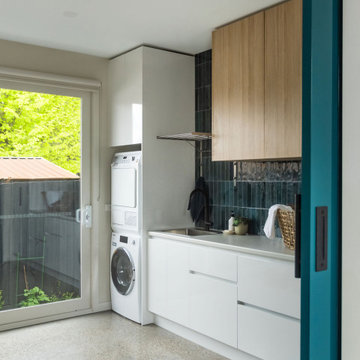
Polished concrete floors, white cabinetry, timber look overheads and dark blue small glossy subway tiles vertically stacked. Fold out table integrated into the joinery tucked away neatly. Single bowl laundry sink with a handy fold away hanging rail.

Design ideas for an expansive rustic l-shaped utility room in Detroit with a submerged sink, raised-panel cabinets, medium wood cabinets, engineered stone countertops, beige splashback, stone tiled splashback, slate flooring, green floors, beige walls and a side by side washer and dryer.
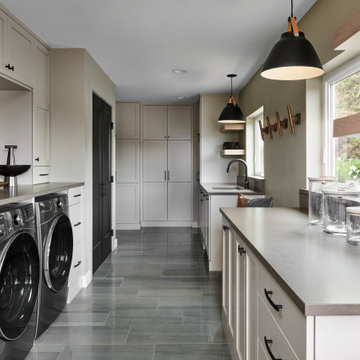
This is an example of a large traditional l-shaped utility room in Denver with a submerged sink, recessed-panel cabinets, beige cabinets, engineered stone countertops, grey splashback, engineered quartz splashback, beige walls, porcelain flooring, a side by side washer and dryer, green floors and grey worktops.
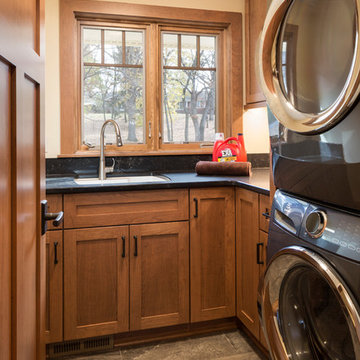
Architecture: RDS Architecture | Photography: Landmark Photography
Photo of a medium sized l-shaped separated utility room in Minneapolis with a submerged sink, recessed-panel cabinets, medium wood cabinets, engineered stone countertops, beige walls, a stacked washer and dryer and green floors.
Photo of a medium sized l-shaped separated utility room in Minneapolis with a submerged sink, recessed-panel cabinets, medium wood cabinets, engineered stone countertops, beige walls, a stacked washer and dryer and green floors.

Photo of a medium sized traditional galley utility room in Other with a belfast sink, shaker cabinets, white cabinets, granite worktops, beige walls, slate flooring, a side by side washer and dryer and green floors.
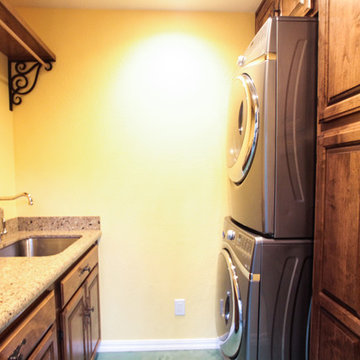
Kassidy Love Photography
Design ideas for a small traditional single-wall separated utility room in San Francisco with a stacked washer and dryer, a submerged sink, shaker cabinets, medium wood cabinets, granite worktops, beige walls, concrete flooring and green floors.
Design ideas for a small traditional single-wall separated utility room in San Francisco with a stacked washer and dryer, a submerged sink, shaker cabinets, medium wood cabinets, granite worktops, beige walls, concrete flooring and green floors.
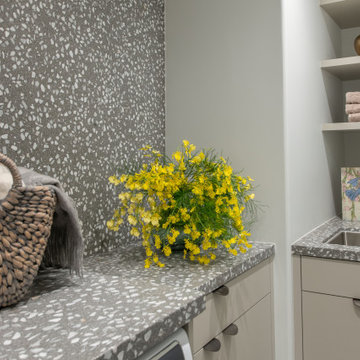
The laundry room is lined with terrazzo, with ample surface space for folding clothing. An overhead railing provides hanging space, while dual dryers speed up the laundry process for added efficiency. Yellow orchids, ranunculus, and ferns add natural beauty to the laundry space. Wool dryer balls offer a green, reusable alternative to dryer sheets and speed drying time. Artwork by Karen Sikie brings nature and wildlife into the space, providing a pleasant view while tending to laundry.
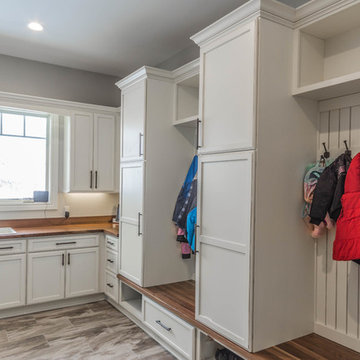
Inspiration for an expansive rustic l-shaped utility room in Detroit with a submerged sink, raised-panel cabinets, medium wood cabinets, engineered stone countertops, beige walls, slate flooring, a side by side washer and dryer and green floors.
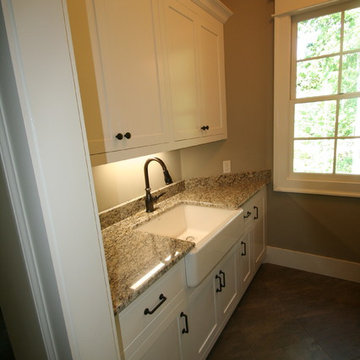
Design ideas for a medium sized classic galley utility room in Other with a belfast sink, shaker cabinets, white cabinets, granite worktops, beige walls, slate flooring, a side by side washer and dryer and green floors.

This is an example of a large classic l-shaped utility room in Denver with a submerged sink, shaker cabinets, beige cabinets, engineered stone countertops, grey splashback, engineered quartz splashback, beige walls, porcelain flooring, a side by side washer and dryer, green floors and grey worktops.
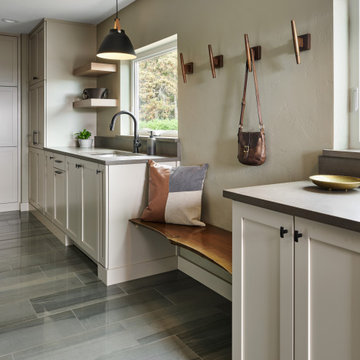
Inspiration for a large traditional l-shaped utility room in Denver with a submerged sink, shaker cabinets, beige cabinets, engineered stone countertops, grey splashback, engineered quartz splashback, beige walls, porcelain flooring, a side by side washer and dryer, green floors and grey worktops.
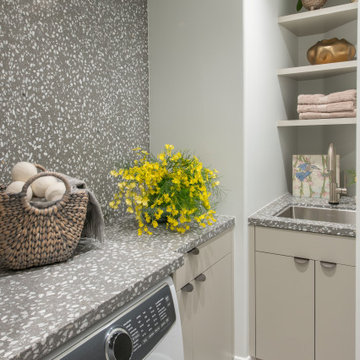
The laundry room is lined with terrazzo, with ample surface space for folding clothing. An overhead railing provides hanging space, while dual dryers speed up the laundry process for added efficiency. Yellow orchids, ranunculus, and ferns add natural beauty to the laundry space. Wool dryer balls offer a green, reusable alternative to dryer sheets and speed drying time. Artwork by Karen Sikie brings nature and wildlife into the space, providing a pleasant view while tending to laundry.
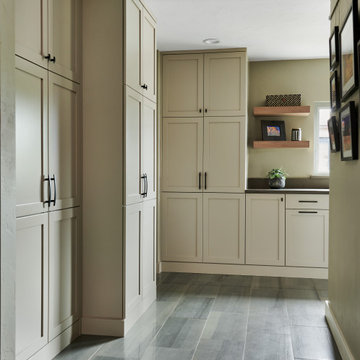
Inspiration for a large classic l-shaped utility room in Denver with a submerged sink, shaker cabinets, beige cabinets, engineered stone countertops, grey splashback, engineered quartz splashback, beige walls, porcelain flooring, a side by side washer and dryer, green floors and grey worktops.
Utility Room with Beige Walls and Green Floors Ideas and Designs
1