Utility Room with Green Splashback and Grey Worktops Ideas and Designs
Refine by:
Budget
Sort by:Popular Today
1 - 14 of 14 photos
Item 1 of 3

Sage green Moroccan handmade splash back tiles. Brushed nickel tapwear. White cabinetry. Under counter appliances.
Kaleen Townhouses
Interior design and styling by Studio Black Interiors
Build by REP Building
Photography by Hcreations

Situated along the coastal foreshore of Inverloch surf beach, this 7.4 star energy efficient home represents a lifestyle change for our clients. ‘’The Nest’’, derived from its nestled-among-the-trees feel, is a peaceful dwelling integrated into the beautiful surrounding landscape.
Inspired by the quintessential Australian landscape, we used rustic tones of natural wood, grey brickwork and deep eucalyptus in the external palette to create a symbiotic relationship between the built form and nature.
The Nest is a home designed to be multi purpose and to facilitate the expansion and contraction of a family household. It integrates users with the external environment both visually and physically, to create a space fully embracive of nature.
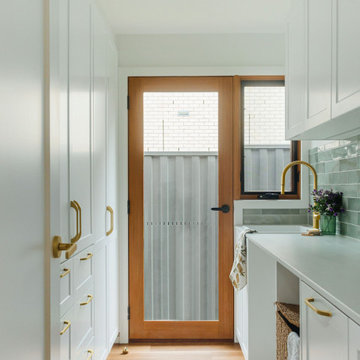
Inspiration for a medium sized traditional galley separated utility room in Melbourne with a single-bowl sink, shaker cabinets, white cabinets, laminate countertops, green splashback, metro tiled splashback, white walls, vinyl flooring, a side by side washer and dryer, brown floors and grey worktops.
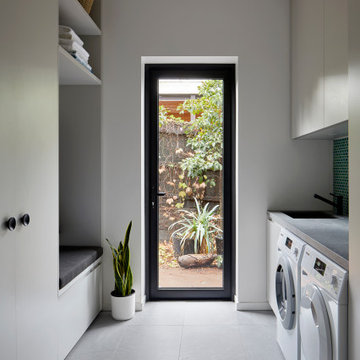
Large contemporary galley separated utility room in Melbourne with a built-in sink, flat-panel cabinets, white cabinets, green splashback, mosaic tiled splashback, white walls, porcelain flooring, a side by side washer and dryer, grey floors and grey worktops.

Sleek, contemporary elements of laminate and stone combine to create an efficient, stylish and affordable space. The accent subway tiles make a focal impact and add interest in texture and tone.
Doors & Panels-Polytec "Topiary" smooth finish
Benchtops - Caesarstone "Symphony Grey"
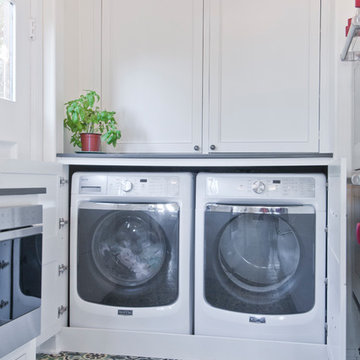
Avesha Michael
Photo of a medium sized traditional l-shaped utility room in Los Angeles with a submerged sink, recessed-panel cabinets, white cabinets, engineered stone countertops, green splashback, ceramic splashback, porcelain flooring, multi-coloured floors and grey worktops.
Photo of a medium sized traditional l-shaped utility room in Los Angeles with a submerged sink, recessed-panel cabinets, white cabinets, engineered stone countertops, green splashback, ceramic splashback, porcelain flooring, multi-coloured floors and grey worktops.
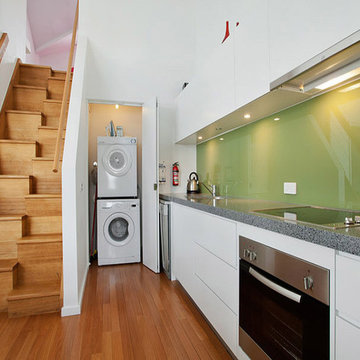
DE atelier Architects
Laundry in a cupboard in the kitchen
Small contemporary single-wall laundry cupboard in Melbourne with white cabinets, white walls, medium hardwood flooring, a stacked washer and dryer, a single-bowl sink, flat-panel cabinets, composite countertops, green splashback, glass sheet splashback, brown floors, grey worktops, a vaulted ceiling and feature lighting.
Small contemporary single-wall laundry cupboard in Melbourne with white cabinets, white walls, medium hardwood flooring, a stacked washer and dryer, a single-bowl sink, flat-panel cabinets, composite countertops, green splashback, glass sheet splashback, brown floors, grey worktops, a vaulted ceiling and feature lighting.
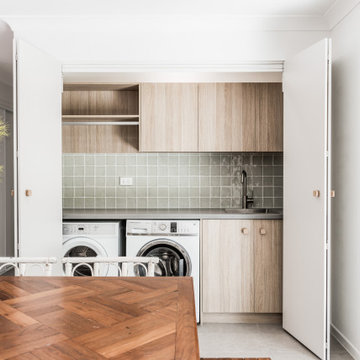
Laundry - Bifold doors open revealing laundry room, Laminex products, Quantum Quartz, BLUM soft close hardware
Design ideas for a contemporary utility room in Gold Coast - Tweed with green splashback, cement tile splashback, a side by side washer and dryer and grey worktops.
Design ideas for a contemporary utility room in Gold Coast - Tweed with green splashback, cement tile splashback, a side by side washer and dryer and grey worktops.
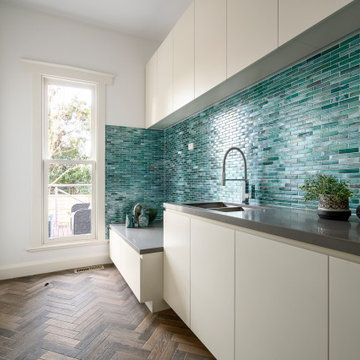
This is an example of a traditional utility room in Melbourne with a submerged sink, flat-panel cabinets, engineered stone countertops, green splashback, ceramic splashback, ceramic flooring and grey worktops.

Sage green Moroccan handmade splash back tiles. Brushed nickel tapwear. White cabinetry. Under counter appliances.
Kaleen Townhouses
Interior design and styling by Studio Black Interiors
Build by REP Building
Photography by Hcreations
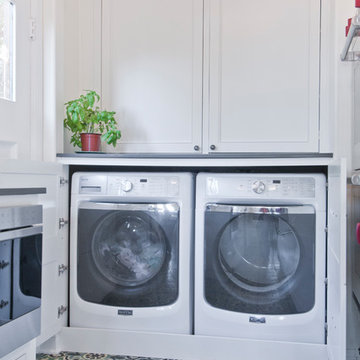
Avesha Michael
Photo of a medium sized bohemian l-shaped utility room in Los Angeles with a submerged sink, recessed-panel cabinets, white cabinets, engineered stone countertops, green splashback, ceramic splashback, porcelain flooring, multi-coloured floors and grey worktops.
Photo of a medium sized bohemian l-shaped utility room in Los Angeles with a submerged sink, recessed-panel cabinets, white cabinets, engineered stone countertops, green splashback, ceramic splashback, porcelain flooring, multi-coloured floors and grey worktops.
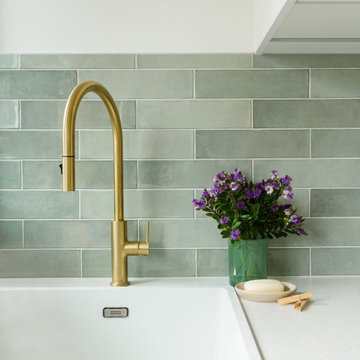
Medium sized traditional galley separated utility room in Melbourne with a single-bowl sink, shaker cabinets, white cabinets, laminate countertops, green splashback, metro tiled splashback, white walls, vinyl flooring, a side by side washer and dryer, brown floors and grey worktops.

The brief was for multipurpose space that is the Laundry come craft room. The double barn door in Dulux Deep Aqua opens into the room, with polished concrete floors, white cabinetry and sliding exterior door. Fold out table integrated into the joinery can be used to fold clothes or double as a craft desk, then tuck away neatly. Dulux White duck half to walls in Laundry and hallway
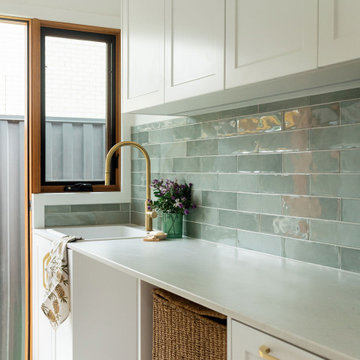
Design ideas for a medium sized classic galley separated utility room in Melbourne with a single-bowl sink, shaker cabinets, white cabinets, laminate countertops, green splashback, metro tiled splashback, white walls, vinyl flooring, a side by side washer and dryer, brown floors and grey worktops.
Utility Room with Green Splashback and Grey Worktops Ideas and Designs
1