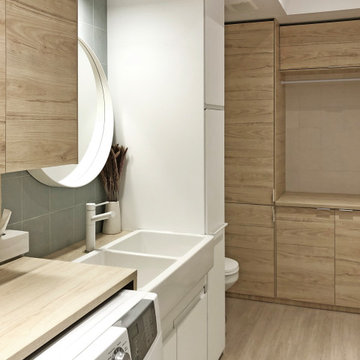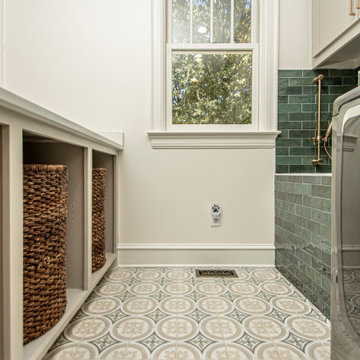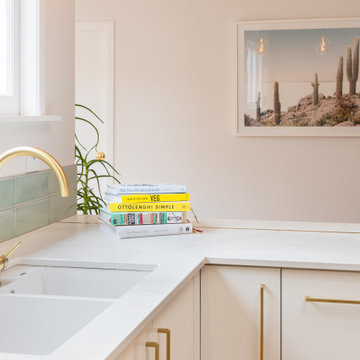Utility Room with Green Splashback and Light Hardwood Flooring Ideas and Designs
Sort by:Popular Today
1 - 14 of 14 photos

A small dated powder room gets re-invented!
Our client was looking to update her powder room/laundry room, we designed and installed wood paneling to match the style of the house. Our client selected this fabulous wallpaper and choose a vibrant green for the wall paneling and all the trims, the white ceramic sink and toilet look fresh and clean. A long and narrow medicine cabinet with 2 white globe sconces completes the look, on the opposite side of the room the washer and drier are tucked in under a wood counter also painted green.

APD was hired to update the primary bathroom and laundry room of this ranch style family home. Included was a request to add a powder bathroom where one previously did not exist to help ease the chaos for the young family. The design team took a little space here and a little space there, coming up with a reconfigured layout including an enlarged primary bathroom with large walk-in shower, a jewel box powder bath, and a refreshed laundry room including a dog bath for the family’s four legged member!

Inspiration for a small mediterranean galley separated utility room in Charleston with green cabinets, marble worktops, green splashback, mosaic tiled splashback, green walls, light hardwood flooring, a side by side washer and dryer, brown floors and multicoloured worktops.

Design ideas for a medium sized nautical galley separated utility room in Charleston with green cabinets, marble worktops, green splashback, mosaic tiled splashback, green walls, light hardwood flooring, a side by side washer and dryer, brown floors and multicoloured worktops.

Inspiration for a medium sized modern utility room in Montreal with a belfast sink, flat-panel cabinets, light wood cabinets, laminate countertops, green splashback, ceramic splashback and light hardwood flooring.

Expansive traditional u-shaped separated utility room in Little Rock with a submerged sink, grey cabinets, engineered stone countertops, green splashback, ceramic splashback, white walls, light hardwood flooring, a side by side washer and dryer, beige floors and white worktops.

White cabinets and white engineered stone bench top is offset by the use of gold handles, mixer and inset of metal bar.
Small midcentury utility room in Auckland with white cabinets, engineered stone countertops, green splashback, metro tiled splashback, light hardwood flooring and white worktops.
Small midcentury utility room in Auckland with white cabinets, engineered stone countertops, green splashback, metro tiled splashback, light hardwood flooring and white worktops.

APD was hired to update the primary bathroom and laundry room of this ranch style family home. Included was a request to add a powder bathroom where one previously did not exist to help ease the chaos for the young family. The design team took a little space here and a little space there, coming up with a reconfigured layout including an enlarged primary bathroom with large walk-in shower, a jewel box powder bath, and a refreshed laundry room including a dog bath for the family’s four legged member!

APD was hired to update the primary bathroom and laundry room of this ranch style family home. Included was a request to add a powder bathroom where one previously did not exist to help ease the chaos for the young family. The design team took a little space here and a little space there, coming up with a reconfigured layout including an enlarged primary bathroom with large walk-in shower, a jewel box powder bath, and a refreshed laundry room including a dog bath for the family’s four legged member!

APD was hired to update the primary bathroom and laundry room of this ranch style family home. Included was a request to add a powder bathroom where one previously did not exist to help ease the chaos for the young family. The design team took a little space here and a little space there, coming up with a reconfigured layout including an enlarged primary bathroom with large walk-in shower, a jewel box powder bath, and a refreshed laundry room including a dog bath for the family’s four legged member!

APD was hired to update the primary bathroom and laundry room of this ranch style family home. Included was a request to add a powder bathroom where one previously did not exist to help ease the chaos for the young family. The design team took a little space here and a little space there, coming up with a reconfigured layout including an enlarged primary bathroom with large walk-in shower, a jewel box powder bath, and a refreshed laundry room including a dog bath for the family’s four legged member!

APD was hired to update the primary bathroom and laundry room of this ranch style family home. Included was a request to add a powder bathroom where one previously did not exist to help ease the chaos for the young family. The design team took a little space here and a little space there, coming up with a reconfigured layout including an enlarged primary bathroom with large walk-in shower, a jewel box powder bath, and a refreshed laundry room including a dog bath for the family’s four legged member!

APD was hired to update the primary bathroom and laundry room of this ranch style family home. Included was a request to add a powder bathroom where one previously did not exist to help ease the chaos for the young family. The design team took a little space here and a little space there, coming up with a reconfigured layout including an enlarged primary bathroom with large walk-in shower, a jewel box powder bath, and a refreshed laundry room including a dog bath for the family’s four legged member!

APD was hired to update the primary bathroom and laundry room of this ranch style family home. Included was a request to add a powder bathroom where one previously did not exist to help ease the chaos for the young family. The design team took a little space here and a little space there, coming up with a reconfigured layout including an enlarged primary bathroom with large walk-in shower, a jewel box powder bath, and a refreshed laundry room including a dog bath for the family’s four legged member!
Utility Room with Green Splashback and Light Hardwood Flooring Ideas and Designs
1