Utility Room with Green Splashback and Vinyl Flooring Ideas and Designs
Refine by:
Budget
Sort by:Popular Today
1 - 8 of 8 photos
Item 1 of 3

This is an example of a medium sized farmhouse galley utility room in Other with a single-bowl sink, white cabinets, laminate countertops, green splashback, ceramic splashback, white walls, vinyl flooring, a side by side washer and dryer, brown floors and white worktops.

Now this. THIS is a place I would do laundry. And perhaps have a cocktail? (It has become a home bar for entertaining in the adjoining basement den!)
Inspiration for a medium sized classic separated utility room in Montreal with a built-in sink, shaker cabinets, white cabinets, laminate countertops, green splashback, porcelain splashback, beige walls, vinyl flooring, a side by side washer and dryer, brown floors and white worktops.
Inspiration for a medium sized classic separated utility room in Montreal with a built-in sink, shaker cabinets, white cabinets, laminate countertops, green splashback, porcelain splashback, beige walls, vinyl flooring, a side by side washer and dryer, brown floors and white worktops.
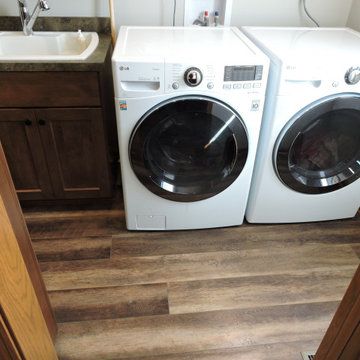
The laundry room became more of a hall between the kitchen and garage, adding a sink. The doorway to the kitchen was relocated to better fit an island into the kitchen.
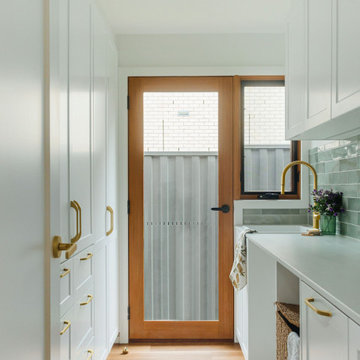
Inspiration for a medium sized traditional galley separated utility room in Melbourne with a single-bowl sink, shaker cabinets, white cabinets, laminate countertops, green splashback, metro tiled splashback, white walls, vinyl flooring, a side by side washer and dryer, brown floors and grey worktops.
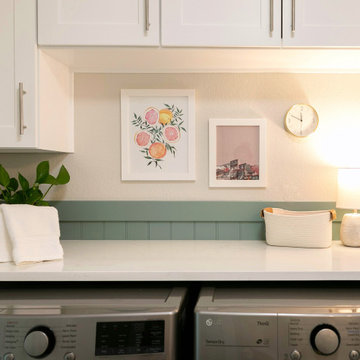
Design ideas for a classic single-wall utility room in Seattle with a submerged sink, shaker cabinets, white cabinets, engineered stone countertops, green splashback, tonge and groove splashback, green walls, vinyl flooring, a side by side washer and dryer, grey floors, white worktops and wainscoting.
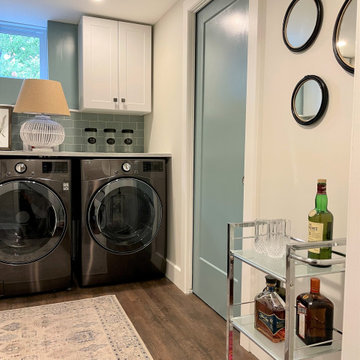
Now this. THIS is a place I would do laundry. And perhaps have a cocktail? (It has become a home bar for entertaining in the adjoining basement den!)
Design ideas for a medium sized traditional separated utility room in Montreal with a built-in sink, shaker cabinets, white cabinets, laminate countertops, green splashback, porcelain splashback, beige walls, vinyl flooring, a side by side washer and dryer, brown floors and white worktops.
Design ideas for a medium sized traditional separated utility room in Montreal with a built-in sink, shaker cabinets, white cabinets, laminate countertops, green splashback, porcelain splashback, beige walls, vinyl flooring, a side by side washer and dryer, brown floors and white worktops.
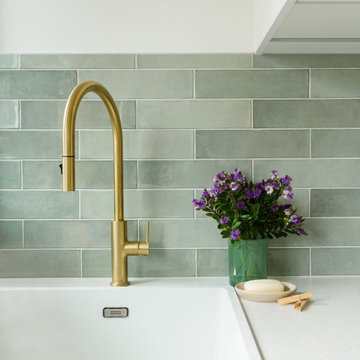
Medium sized traditional galley separated utility room in Melbourne with a single-bowl sink, shaker cabinets, white cabinets, laminate countertops, green splashback, metro tiled splashback, white walls, vinyl flooring, a side by side washer and dryer, brown floors and grey worktops.
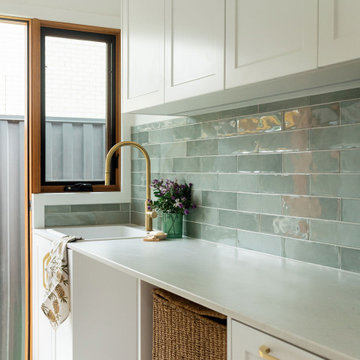
Design ideas for a medium sized classic galley separated utility room in Melbourne with a single-bowl sink, shaker cabinets, white cabinets, laminate countertops, green splashback, metro tiled splashback, white walls, vinyl flooring, a side by side washer and dryer, brown floors and grey worktops.
Utility Room with Green Splashback and Vinyl Flooring Ideas and Designs
1