Utility Room with Green Walls and a Concealed Washer and Dryer Ideas and Designs
Refine by:
Budget
Sort by:Popular Today
1 - 11 of 11 photos
Item 1 of 3
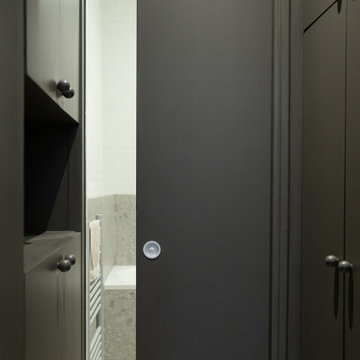
Rendez-vous au cœur du 9ème arrondissement à quelques pas de notre agence parisienne, pour découvrir un appartement haussmannien de 72m2 entièrement rénové dans un esprit chaleureux, design et coloré.
Dès l’entrée le ton est donné ! Dans cet appartement parisien, courbes et couleurs naturelles sont à l’honneur. Acheté dans son jus car inhabité depuis plusieurs années, nos équipes ont pris plaisir à lui donner un vrai coup d’éclat. Le couloir de l’entrée qui mène à la cuisine a été peint d’un vert particulièrement doux « Ombre Pelvoux » qui se marie au beige mat des nouvelles façades Havstorp Ikea et à la crédence en mosaïque signée Winckelmans. Notre coup de cœur dans ce projet : les deux arches créées dans la pièce de vie pour ouvrir le salon sur la salle à manger, initialement cloisonnés.
L’avantage de rénover un appartement délabré ? Partir de zéro et tout recommencer. Pour ce projet, rien n’a été laissé au hasard. Le brief des clients : optimiser les espaces et multiplier les rangements. Dans la chambre parentale, notre menuisier a créé un bloc qui intègre neufs tiroirs et deux penderies toute hauteur, ainsi que deux petits placards avec tablette de part et d’autre du lit qui font office de chevets. Quant au couloir qui mène à la salle de bain principale, une petite buanderie se cache dans des placards et permet à toute la famille de profiter d’une pièce spacieuse avec baignoire, double vasque et grand miroir !

Reforma integral Sube Interiorismo www.subeinteriorismo.com
Fotografía Biderbost Photo
Inspiration for a medium sized scandinavian single-wall separated utility room in Bilbao with a submerged sink, flat-panel cabinets, white cabinets, engineered stone countertops, green walls, laminate floors, a concealed washer and dryer and white worktops.
Inspiration for a medium sized scandinavian single-wall separated utility room in Bilbao with a submerged sink, flat-panel cabinets, white cabinets, engineered stone countertops, green walls, laminate floors, a concealed washer and dryer and white worktops.

Inspiration for a medium sized traditional galley utility room in Chicago with a belfast sink, recessed-panel cabinets, brown cabinets, green walls, ceramic flooring, a concealed washer and dryer, brown floors and grey worktops.

Butler's Pantry between kitchen and dining room doubles as a Laundry room. Laundry machines are hidden behind doors. Leslie Schwartz Photography
This is an example of a small traditional single-wall utility room in Chicago with a single-bowl sink, beaded cabinets, white cabinets, soapstone worktops, green walls, medium hardwood flooring, a concealed washer and dryer and black worktops.
This is an example of a small traditional single-wall utility room in Chicago with a single-bowl sink, beaded cabinets, white cabinets, soapstone worktops, green walls, medium hardwood flooring, a concealed washer and dryer and black worktops.

Vista sul lavabo del secondo bagno. Gli arredi su misura consentono di sfruttare al meglio lo spazio. In una nicchia chiusa da uno sportello sono stati posizionati scaldabagno elettrico e lavatrice.
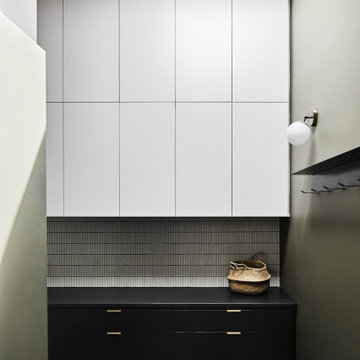
Design ideas for a medium sized contemporary separated utility room in Melbourne with black cabinets, mosaic tiled splashback, green walls, a concealed washer and dryer, grey floors and black worktops.
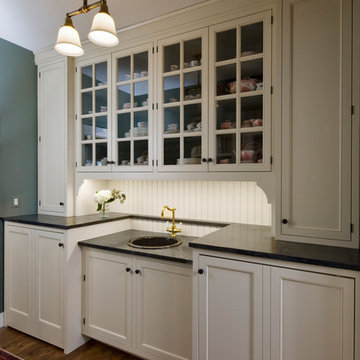
Butler's Pantry between kitchen and dining room doubles as a Laundry room. Laundry machines are hidden behind doors. Leslie Schwartz Photography
Design ideas for a small traditional single-wall utility room in Chicago with a single-bowl sink, beaded cabinets, white cabinets, soapstone worktops, green walls, medium hardwood flooring, a concealed washer and dryer and black worktops.
Design ideas for a small traditional single-wall utility room in Chicago with a single-bowl sink, beaded cabinets, white cabinets, soapstone worktops, green walls, medium hardwood flooring, a concealed washer and dryer and black worktops.

Vista sul lavabo del secondo bagno. Gli arredi su misura consentono di sfruttare al meglio lo spazio. In una nicchia chiusa da uno sportello sono stati posizionati scaldabagno elettrico e lavatrice.

Vista sul lavabo del secondo bagno. Gli arredi su misura consentono di sfruttare al meglio lo spazio. In una nicchia chiusa da uno sportello sono stati posizionati scaldabagno elettrico e lavatrice.
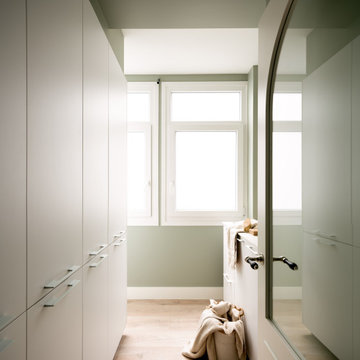
Reforma integral Sube Interiorismo www.subeinteriorismo.com
Fotografía Biderbost Photo
Medium sized traditional single-wall separated utility room in Bilbao with a submerged sink, flat-panel cabinets, white cabinets, engineered stone countertops, green walls, laminate floors, a concealed washer and dryer, beige floors and white worktops.
Medium sized traditional single-wall separated utility room in Bilbao with a submerged sink, flat-panel cabinets, white cabinets, engineered stone countertops, green walls, laminate floors, a concealed washer and dryer, beige floors and white worktops.
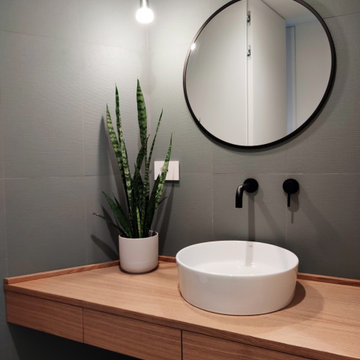
Vista sul lavabo del secondo bagno. Gli arredi su misura consentono di sfruttare al meglio lo spazio. In una nicchia chiusa da uno sportello sono stati posizionati scaldabagno elettrico e lavatrice.
Utility Room with Green Walls and a Concealed Washer and Dryer Ideas and Designs
1