Utility Room with a Submerged Sink and Green Walls Ideas and Designs
Refine by:
Budget
Sort by:Popular Today
1 - 20 of 251 photos
Item 1 of 3

Inspiration for a medium sized traditional l-shaped separated utility room in Seattle with a submerged sink, raised-panel cabinets, laminate countertops, green walls, ceramic flooring, a stacked washer and dryer, beige floors and medium wood cabinets.

Builder: John Kraemer & Sons | Architecture: Sharratt Design | Landscaping: Yardscapes | Photography: Landmark Photography
This is an example of a large classic galley utility room in Minneapolis with a submerged sink, recessed-panel cabinets, grey cabinets, marble worktops, porcelain flooring, a stacked washer and dryer, beige floors and green walls.
This is an example of a large classic galley utility room in Minneapolis with a submerged sink, recessed-panel cabinets, grey cabinets, marble worktops, porcelain flooring, a stacked washer and dryer, beige floors and green walls.

Christian Murphy
Inspiration for a medium sized contemporary galley utility room in San Francisco with a submerged sink, recessed-panel cabinets, white cabinets, green walls, porcelain flooring and a side by side washer and dryer.
Inspiration for a medium sized contemporary galley utility room in San Francisco with a submerged sink, recessed-panel cabinets, white cabinets, green walls, porcelain flooring and a side by side washer and dryer.
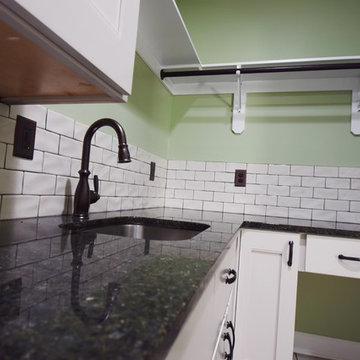
Inspiration for a small l-shaped utility room in Kansas City with a submerged sink, granite worktops, green walls, ceramic flooring, a side by side washer and dryer and white floors.
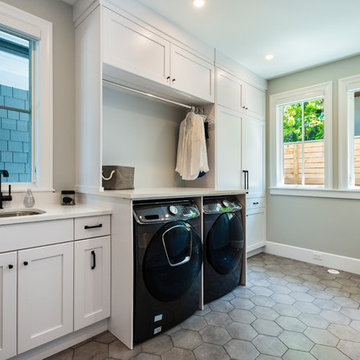
photography: Paul Grdina
This is an example of a classic galley utility room in Vancouver with a submerged sink, shaker cabinets, white cabinets, green walls, a side by side washer and dryer, grey floors and white worktops.
This is an example of a classic galley utility room in Vancouver with a submerged sink, shaker cabinets, white cabinets, green walls, a side by side washer and dryer, grey floors and white worktops.

Breathtaking new kitchen with complete redesign and custom finishes throughout entire home. Expanded footprint to introduce a new private owners entry with custom mud room and dedicated laundry room. One of our favorite spaces!
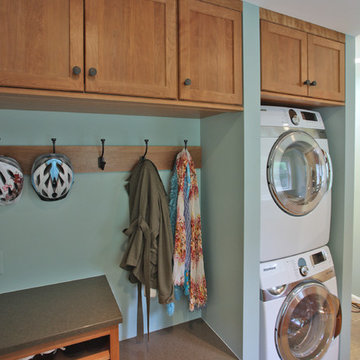
Inspiration for a traditional galley utility room in DC Metro with a submerged sink, recessed-panel cabinets, medium wood cabinets, green walls, ceramic flooring and a stacked washer and dryer.

Reforma integral Sube Interiorismo www.subeinteriorismo.com
Fotografía Biderbost Photo
Inspiration for a medium sized scandinavian single-wall separated utility room in Bilbao with a submerged sink, flat-panel cabinets, white cabinets, engineered stone countertops, green walls, laminate floors, a concealed washer and dryer and white worktops.
Inspiration for a medium sized scandinavian single-wall separated utility room in Bilbao with a submerged sink, flat-panel cabinets, white cabinets, engineered stone countertops, green walls, laminate floors, a concealed washer and dryer and white worktops.
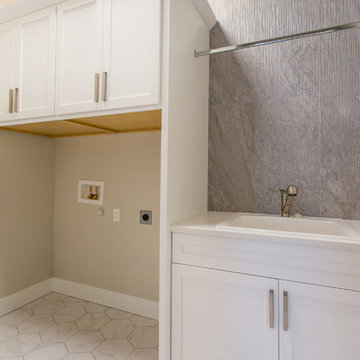
This is an example of a medium sized single-wall separated utility room in Seattle with a submerged sink, shaker cabinets, white cabinets, engineered stone countertops, green walls, marble flooring, a stacked washer and dryer, white floors and white worktops.
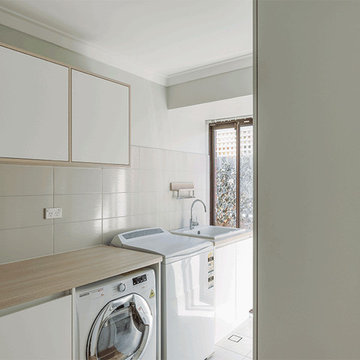
Pam and Brian's laundry (2/3) The Brief - to create a more user friendly space, increase storage and upgrade the finishes.
Photo of a medium sized contemporary l-shaped separated utility room in Perth with a submerged sink, flat-panel cabinets, white cabinets, laminate countertops, green walls, ceramic flooring, a stacked washer and dryer and white floors.
Photo of a medium sized contemporary l-shaped separated utility room in Perth with a submerged sink, flat-panel cabinets, white cabinets, laminate countertops, green walls, ceramic flooring, a stacked washer and dryer and white floors.
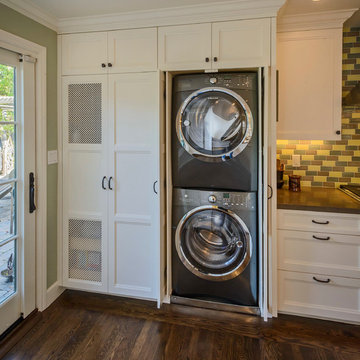
Washer, dryer, and drying rack with custom vent grills and retractable cabinet doors.
Design ideas for a modern u-shaped utility room in San Francisco with a submerged sink, shaker cabinets, white cabinets, engineered stone countertops, medium hardwood flooring, a stacked washer and dryer and green walls.
Design ideas for a modern u-shaped utility room in San Francisco with a submerged sink, shaker cabinets, white cabinets, engineered stone countertops, medium hardwood flooring, a stacked washer and dryer and green walls.
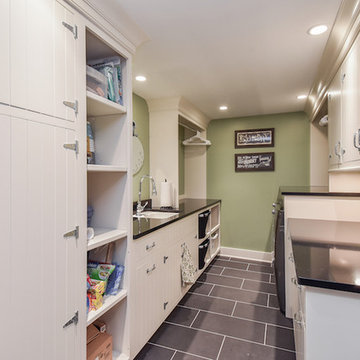
Portraits of Home
This is an example of a large traditional galley separated utility room in Chicago with a submerged sink, beaded cabinets, beige cabinets, engineered stone countertops, green walls, ceramic flooring and a side by side washer and dryer.
This is an example of a large traditional galley separated utility room in Chicago with a submerged sink, beaded cabinets, beige cabinets, engineered stone countertops, green walls, ceramic flooring and a side by side washer and dryer.

Situated along the coastal foreshore of Inverloch surf beach, this 7.4 star energy efficient home represents a lifestyle change for our clients. ‘’The Nest’’, derived from its nestled-among-the-trees feel, is a peaceful dwelling integrated into the beautiful surrounding landscape.
Inspired by the quintessential Australian landscape, we used rustic tones of natural wood, grey brickwork and deep eucalyptus in the external palette to create a symbiotic relationship between the built form and nature.
The Nest is a home designed to be multi purpose and to facilitate the expansion and contraction of a family household. It integrates users with the external environment both visually and physically, to create a space fully embracive of nature.

Bedell Photography
www.bedellphoto.smugmug.com
Design ideas for a large eclectic u-shaped utility room in Portland with a submerged sink, raised-panel cabinets, marble worktops, green walls, terracotta flooring, a side by side washer and dryer and grey cabinets.
Design ideas for a large eclectic u-shaped utility room in Portland with a submerged sink, raised-panel cabinets, marble worktops, green walls, terracotta flooring, a side by side washer and dryer and grey cabinets.

Inspiration for a traditional l-shaped utility room in Columbus with green walls, grey floors, a submerged sink, beaded cabinets, distressed cabinets, brown splashback, a side by side washer and dryer and multicoloured worktops.

This spacious laundry room off the kitchen with black soapstone countertops and white bead board paneling also serves as a mudroom.
Design ideas for a large classic utility room in Other with green walls, beige floors, a submerged sink, recessed-panel cabinets, medium wood cabinets, soapstone worktops, limestone flooring, a side by side washer and dryer and black worktops.
Design ideas for a large classic utility room in Other with green walls, beige floors, a submerged sink, recessed-panel cabinets, medium wood cabinets, soapstone worktops, limestone flooring, a side by side washer and dryer and black worktops.

Jeff McNamara Photography
This is an example of a country separated utility room in New York with a submerged sink, white cabinets, composite countertops, green walls, ceramic flooring, a side by side washer and dryer, white floors, white worktops and beaded cabinets.
This is an example of a country separated utility room in New York with a submerged sink, white cabinets, composite countertops, green walls, ceramic flooring, a side by side washer and dryer, white floors, white worktops and beaded cabinets.

Large working laundry room with built-in lockers, sink with dog bowls, laundry chute, built-in window seat (Ryan Hainey)
Inspiration for a large classic separated utility room in Milwaukee with a submerged sink, white cabinets, granite worktops, green walls, vinyl flooring, a side by side washer and dryer, recessed-panel cabinets and multi-coloured floors.
Inspiration for a large classic separated utility room in Milwaukee with a submerged sink, white cabinets, granite worktops, green walls, vinyl flooring, a side by side washer and dryer, recessed-panel cabinets and multi-coloured floors.
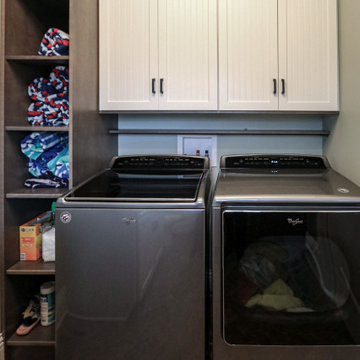
This laundry room / powder room combo has Medallion Dana Pointe flat panel vanity in Maplewood finished in Dockside stain. The countertop is Calacutta Ultra Quartz with a Kohler undermount rectangle sink. A Toto comfort height elongated toilet in Cotton finish. Moen Genta collection in Black includes towel ring, toilet paper holder and lavatory lever. On the floor is Daltile 4x8” Brickwork porcelain tile.

Design ideas for a small contemporary single-wall laundry cupboard in DC Metro with a submerged sink, flat-panel cabinets, beige cabinets, engineered stone countertops, green walls, light hardwood flooring, a stacked washer and dryer, brown floors and beige worktops.
Utility Room with a Submerged Sink and Green Walls Ideas and Designs
1