Utility Room with Dark Wood Cabinets and Green Walls Ideas and Designs
Refine by:
Budget
Sort by:Popular Today
1 - 20 of 26 photos
Item 1 of 3

The vanity top and the washer/dryer counter are both made from an IKEA butcher block table top that I was able to cut into the custom sizes for the space. I learned alot about polyurethane and felt a little like the Karate Kid, poly on, sand off, poly on, sand off. The counter does have a leg on the front left for support.
This arrangement allowed for a small hangar bar and 4" space to keep brooms, swifter, and even a small step stool to reach the upper most cabinet space. Not saying I'm short, but I will admint that I could use a little vertical help sometimes, but I am not short.
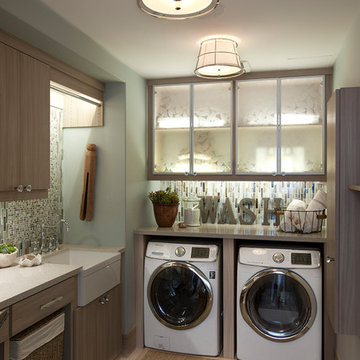
This is an example of a medium sized bohemian l-shaped utility room in Charlotte with a belfast sink, flat-panel cabinets, dark wood cabinets, green walls and a side by side washer and dryer.

Large traditional l-shaped utility room in Grand Rapids with shaker cabinets, dark wood cabinets, ceramic flooring, a side by side washer and dryer, beige floors, green walls, stainless steel worktops and grey worktops.
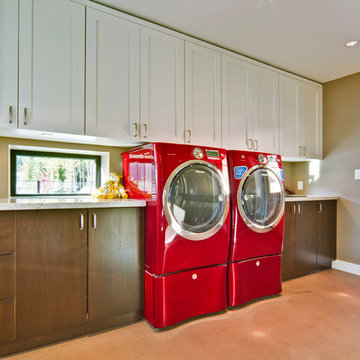
Photo of a large modern galley separated utility room in Other with a submerged sink, flat-panel cabinets, dark wood cabinets, green walls, concrete flooring, a side by side washer and dryer, grey floors and white worktops.
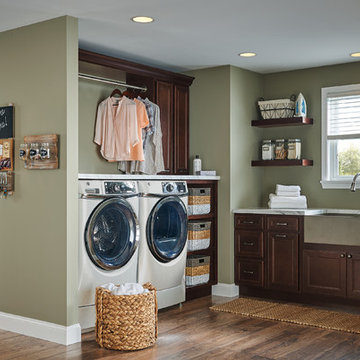
Design ideas for a medium sized classic separated utility room in Other with shaker cabinets, dark wood cabinets, green walls, medium hardwood flooring, a side by side washer and dryer, brown floors and grey worktops.
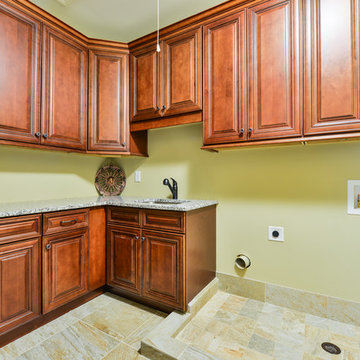
This is an example of a large classic l-shaped separated utility room in Atlanta with a submerged sink, raised-panel cabinets, dark wood cabinets, granite worktops, green walls, ceramic flooring and a side by side washer and dryer.
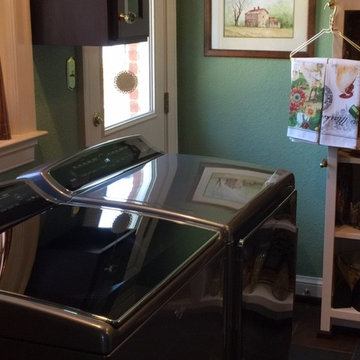
Photo of a medium sized traditional l-shaped separated utility room in Other with glass-front cabinets, dark wood cabinets, green walls and a side by side washer and dryer.
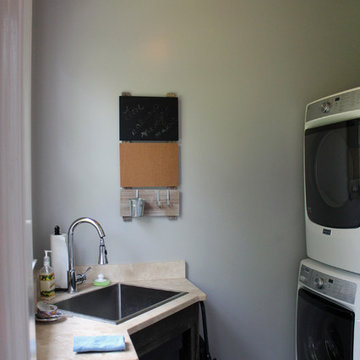
Sarah Afflerbach
Inspiration for a medium sized rustic separated utility room in Raleigh with green walls, brick flooring, a built-in sink, open cabinets, dark wood cabinets, engineered stone countertops and a stacked washer and dryer.
Inspiration for a medium sized rustic separated utility room in Raleigh with green walls, brick flooring, a built-in sink, open cabinets, dark wood cabinets, engineered stone countertops and a stacked washer and dryer.
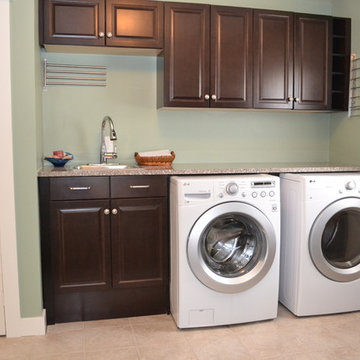
Caliber Contracting
Inspiration for a medium sized modern single-wall separated utility room in Toronto with a built-in sink, raised-panel cabinets, dark wood cabinets, granite worktops, green walls, ceramic flooring and a side by side washer and dryer.
Inspiration for a medium sized modern single-wall separated utility room in Toronto with a built-in sink, raised-panel cabinets, dark wood cabinets, granite worktops, green walls, ceramic flooring and a side by side washer and dryer.
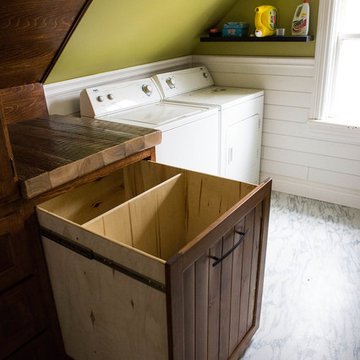
This custom made slide out, is made to replace laundry baskets and discretely store dirty laundry. The Hard wood counter top, made from salvaged barn beams, clear coated for easy cleaning, provides a space to fold and organise clothes.
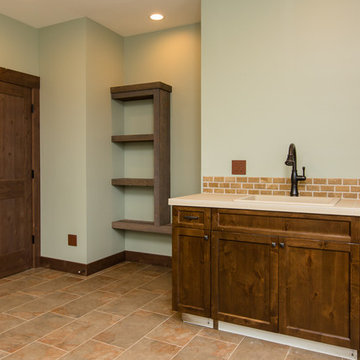
Photo of a medium sized rustic separated utility room in Portland with a built-in sink, raised-panel cabinets, green walls, ceramic flooring, a side by side washer and dryer, beige floors and dark wood cabinets.
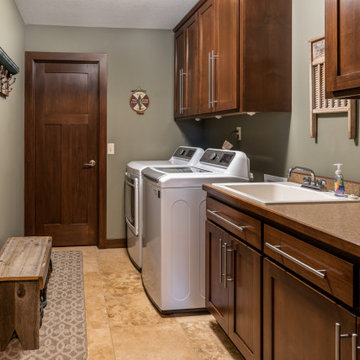
Photo of a medium sized farmhouse galley utility room in Minneapolis with a built-in sink, shaker cabinets, dark wood cabinets, engineered stone countertops, brown splashback, engineered quartz splashback, green walls, travertine flooring, a side by side washer and dryer, multi-coloured floors and beige worktops.
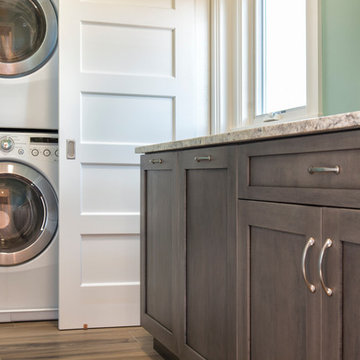
HDR Remodeling Inc. specializes in classic East Bay homes. Whole-house remodels, kitchen and bathroom remodeling, garage and basement conversions are our specialties. Our start-to-finish process -- from design concept to permit-ready plans to production -- will guide you along the way to make sure your project is completed on time and on budget and take the uncertainty and stress out of remodeling your home. Our philosophy -- and passion -- is to help our clients make their remodeling dreams come true.
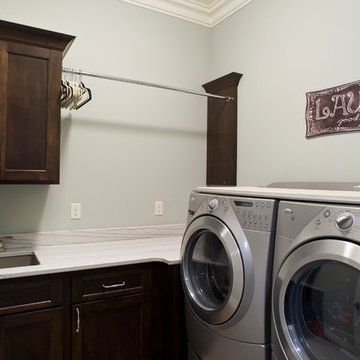
(c) Cipher Imaging Architectural Photography
This is an example of a traditional l-shaped utility room in Other with a submerged sink, raised-panel cabinets, quartz worktops, green walls, a side by side washer and dryer and dark wood cabinets.
This is an example of a traditional l-shaped utility room in Other with a submerged sink, raised-panel cabinets, quartz worktops, green walls, a side by side washer and dryer and dark wood cabinets.
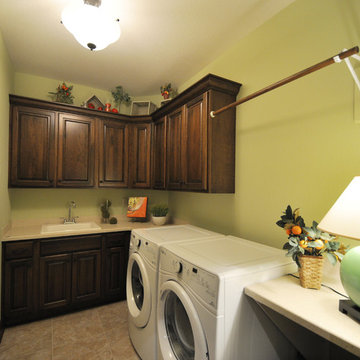
Detour Marketing, LLC
Photo of a large classic galley separated utility room in Milwaukee with a built-in sink, raised-panel cabinets, dark wood cabinets, quartz worktops, green walls, ceramic flooring and a side by side washer and dryer.
Photo of a large classic galley separated utility room in Milwaukee with a built-in sink, raised-panel cabinets, dark wood cabinets, quartz worktops, green walls, ceramic flooring and a side by side washer and dryer.
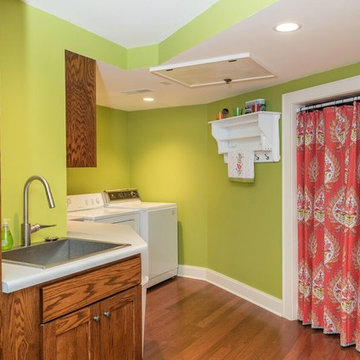
Photo of a medium sized eclectic single-wall separated utility room in Other with a built-in sink, shaker cabinets, dark wood cabinets, laminate countertops, green walls, dark hardwood flooring and brown floors.
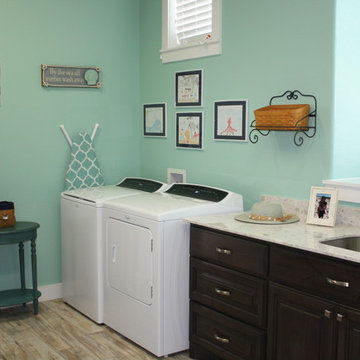
Christie Abel
This is an example of a large nautical separated utility room in Houston with a submerged sink, raised-panel cabinets, dark wood cabinets, composite countertops, green walls, porcelain flooring and a side by side washer and dryer.
This is an example of a large nautical separated utility room in Houston with a submerged sink, raised-panel cabinets, dark wood cabinets, composite countertops, green walls, porcelain flooring and a side by side washer and dryer.
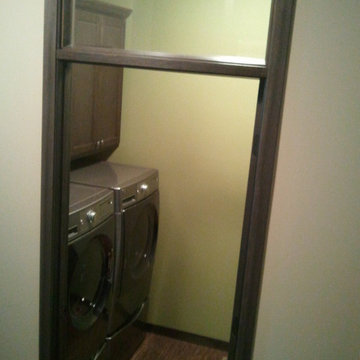
DryAway Laundry Room - The opposite side of this 5' by 9' room has the washer and dryer across from the sink and DryAway.
Photo of a small contemporary galley utility room in Minneapolis with dark wood cabinets, green walls and a side by side washer and dryer.
Photo of a small contemporary galley utility room in Minneapolis with dark wood cabinets, green walls and a side by side washer and dryer.
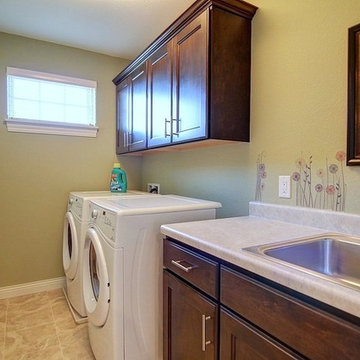
Inspiration for a medium sized traditional single-wall utility room in Milwaukee with a single-bowl sink, dark wood cabinets, quartz worktops, green walls, ceramic flooring and a side by side washer and dryer.
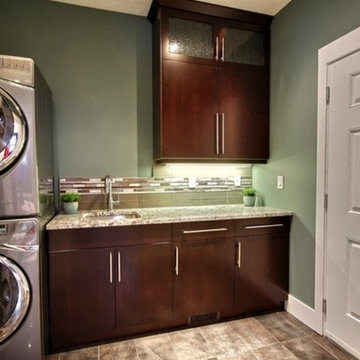
Inspiration for an utility room in Other with a submerged sink, flat-panel cabinets, dark wood cabinets, granite worktops, green walls and a stacked washer and dryer.
Utility Room with Dark Wood Cabinets and Green Walls Ideas and Designs
1