Utility Room with Grey Cabinets and Green Walls Ideas and Designs
Refine by:
Budget
Sort by:Popular Today
1 - 20 of 30 photos
Item 1 of 3

Builder: John Kraemer & Sons | Architecture: Sharratt Design | Landscaping: Yardscapes | Photography: Landmark Photography
This is an example of a large classic galley utility room in Minneapolis with a submerged sink, recessed-panel cabinets, grey cabinets, marble worktops, porcelain flooring, a stacked washer and dryer, beige floors and green walls.
This is an example of a large classic galley utility room in Minneapolis with a submerged sink, recessed-panel cabinets, grey cabinets, marble worktops, porcelain flooring, a stacked washer and dryer, beige floors and green walls.

Sleek design but plenty of storage
Large classic u-shaped utility room in Other with a built-in sink, shaker cabinets, grey cabinets, engineered stone countertops, green walls, light hardwood flooring, a side by side washer and dryer and beige floors.
Large classic u-shaped utility room in Other with a built-in sink, shaker cabinets, grey cabinets, engineered stone countertops, green walls, light hardwood flooring, a side by side washer and dryer and beige floors.
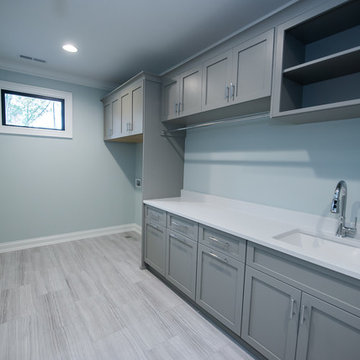
Photo by Eric Honeycutt
Design ideas for a contemporary single-wall separated utility room in Raleigh with an utility sink, shaker cabinets, grey cabinets, engineered stone countertops, green walls, porcelain flooring, a side by side washer and dryer, grey floors and white worktops.
Design ideas for a contemporary single-wall separated utility room in Raleigh with an utility sink, shaker cabinets, grey cabinets, engineered stone countertops, green walls, porcelain flooring, a side by side washer and dryer, grey floors and white worktops.

Bedell Photography
www.bedellphoto.smugmug.com
Design ideas for a large eclectic u-shaped utility room in Portland with a submerged sink, raised-panel cabinets, marble worktops, green walls, terracotta flooring, a side by side washer and dryer and grey cabinets.
Design ideas for a large eclectic u-shaped utility room in Portland with a submerged sink, raised-panel cabinets, marble worktops, green walls, terracotta flooring, a side by side washer and dryer and grey cabinets.
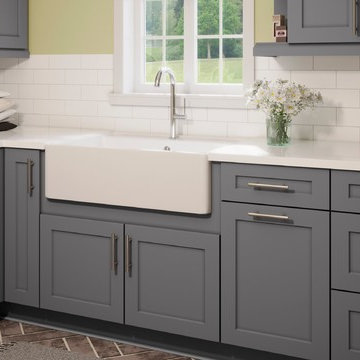
Photo of a large country u-shaped separated utility room in Salt Lake City with a belfast sink, shaker cabinets, grey cabinets, engineered stone countertops, green walls, brick flooring, a stacked washer and dryer, brown floors and white worktops.
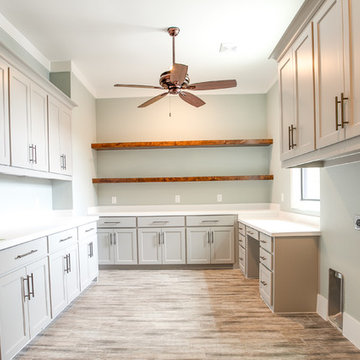
Ariana with ANM Photography
Large country u-shaped utility room in Dallas with shaker cabinets, grey cabinets, granite worktops, green walls, ceramic flooring, a side by side washer and dryer and brown floors.
Large country u-shaped utility room in Dallas with shaker cabinets, grey cabinets, granite worktops, green walls, ceramic flooring, a side by side washer and dryer and brown floors.
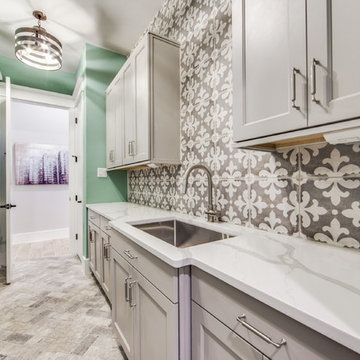
Shoot2sell
Inspiration for a large rural galley utility room in Dallas with a submerged sink, shaker cabinets, grey cabinets, engineered stone countertops, green walls, ceramic flooring and multi-coloured floors.
Inspiration for a large rural galley utility room in Dallas with a submerged sink, shaker cabinets, grey cabinets, engineered stone countertops, green walls, ceramic flooring and multi-coloured floors.
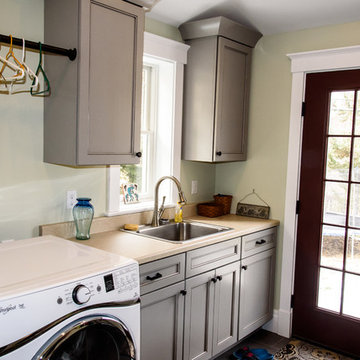
Medium sized traditional single-wall utility room in Other with a built-in sink, recessed-panel cabinets, grey cabinets, composite countertops, green walls, a side by side washer and dryer and vinyl flooring.
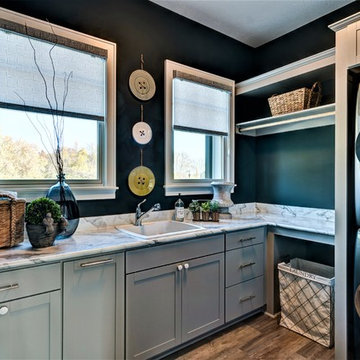
A calming palette of pastel hues, printed upholstery, soft rugs, and wood floors unite in this new construction home with transitional style interiors.
Project completed by Wendy Langston's Everything Home interior design firm, which serves Carmel, Zionsville, Fishers, Westfield, Noblesville, and Indianapolis.
For more about Everything Home, click here: https://everythinghomedesigns.com/
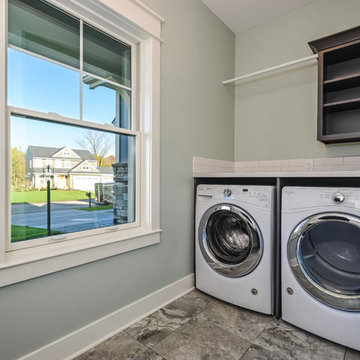
Laundry Room
This is an example of a medium sized traditional u-shaped separated utility room in Grand Rapids with an utility sink, open cabinets, grey cabinets, laminate countertops, green walls, porcelain flooring, a side by side washer and dryer and grey floors.
This is an example of a medium sized traditional u-shaped separated utility room in Grand Rapids with an utility sink, open cabinets, grey cabinets, laminate countertops, green walls, porcelain flooring, a side by side washer and dryer and grey floors.
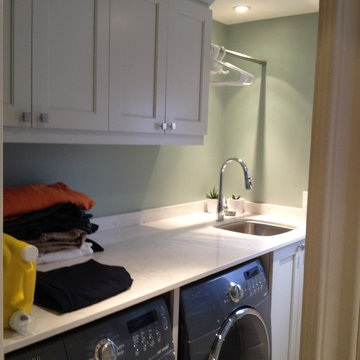
Small traditional single-wall separated utility room in Toronto with a submerged sink, recessed-panel cabinets, grey cabinets, engineered stone countertops, green walls, porcelain flooring and a side by side washer and dryer.
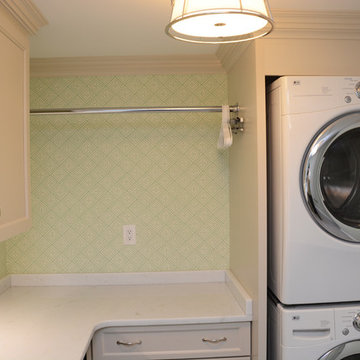
This laundry room has Brighton Cabinetry with custom doors and paint.
Inspiration for a large classic l-shaped utility room in DC Metro with a submerged sink, recessed-panel cabinets, grey cabinets, green walls, a stacked washer and dryer, grey floors and white worktops.
Inspiration for a large classic l-shaped utility room in DC Metro with a submerged sink, recessed-panel cabinets, grey cabinets, green walls, a stacked washer and dryer, grey floors and white worktops.
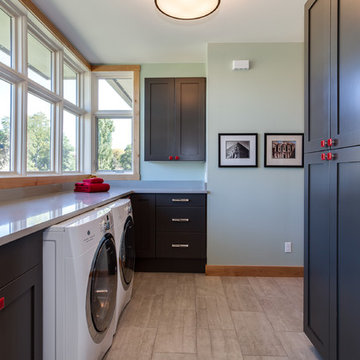
Laundry Room with tons of extra storage and state of the art appliances. Designed by Mike & Jacque at JM Kitchen & Bath Denver / Castle Rock Colorado
Large contemporary utility room in Denver with shaker cabinets, grey cabinets, laminate countertops, green walls, ceramic flooring, a side by side washer and dryer, grey worktops and a submerged sink.
Large contemporary utility room in Denver with shaker cabinets, grey cabinets, laminate countertops, green walls, ceramic flooring, a side by side washer and dryer, grey worktops and a submerged sink.
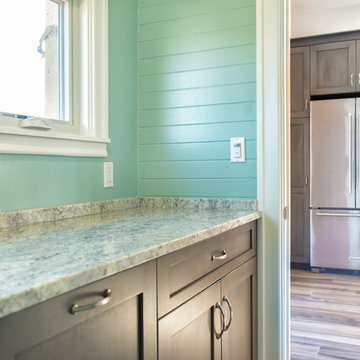
HDR Remodeling Inc. specializes in classic East Bay homes. Whole-house remodels, kitchen and bathroom remodeling, garage and basement conversions are our specialties. Our start-to-finish process -- from design concept to permit-ready plans to production -- will guide you along the way to make sure your project is completed on time and on budget and take the uncertainty and stress out of remodeling your home. Our philosophy -- and passion -- is to help our clients make their remodeling dreams come true.
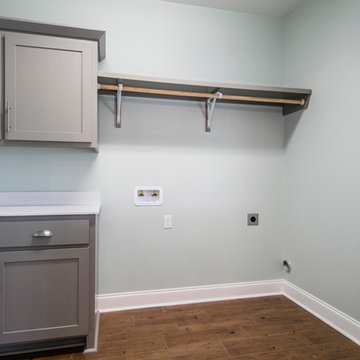
Design ideas for a medium sized traditional single-wall separated utility room in New Orleans with shaker cabinets, grey cabinets, marble worktops, green walls, ceramic flooring, a side by side washer and dryer, brown floors and white worktops.
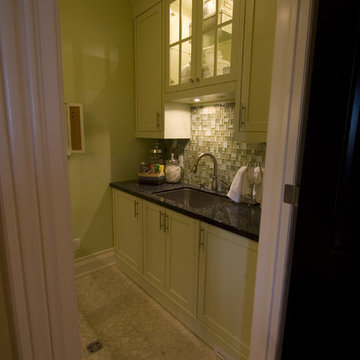
For the love of "Green" this upper floor luxury laundry was inspired by all things in nature.
The cabinetry in a calm citrus green, the granite in a beautiful cobalt blue. Glass back splash merging it all together :)
Part of a new build in the country, of course convenience, function and esthetic took the forefront here.
No more, not enjoying doing laundry! This room was as well planned as the kitchen.
This project is 5+ years old. Most items shown are custom (eg. millwork, upholstered furniture, drapery). Most goods are no longer available. Benjamin Moore paint.
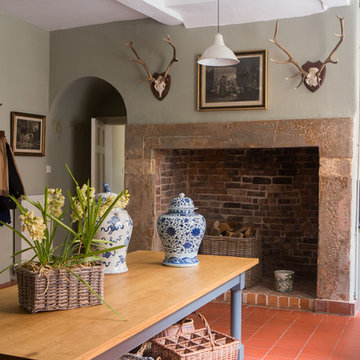
We were asked to update a country house's boot room by introducing custom made joinery to home lots of outdoor jackets and boots as well as updating the sink area.
Photography by Amy Parton
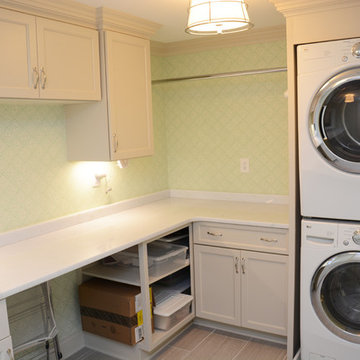
This laundry room has Brighton Cabinetry with custom doors and paint.
Inspiration for a large classic l-shaped utility room in DC Metro with a submerged sink, recessed-panel cabinets, grey cabinets, green walls, a stacked washer and dryer, grey floors and white worktops.
Inspiration for a large classic l-shaped utility room in DC Metro with a submerged sink, recessed-panel cabinets, grey cabinets, green walls, a stacked washer and dryer, grey floors and white worktops.
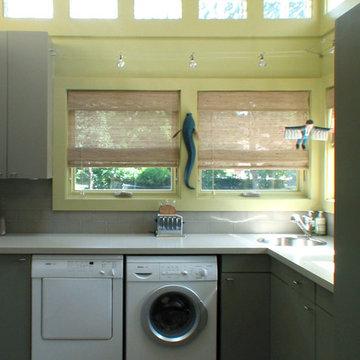
A contemporary and light filled laundry room addition.
This is an example of a medium sized contemporary l-shaped utility room in Kansas City with a built-in sink, flat-panel cabinets, grey cabinets, engineered stone countertops, green walls, ceramic flooring and a side by side washer and dryer.
This is an example of a medium sized contemporary l-shaped utility room in Kansas City with a built-in sink, flat-panel cabinets, grey cabinets, engineered stone countertops, green walls, ceramic flooring and a side by side washer and dryer.
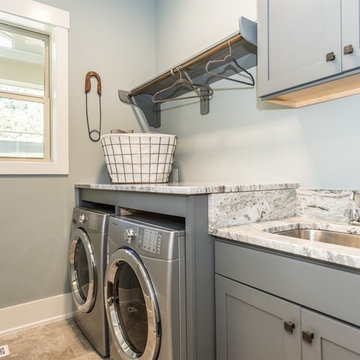
The Riviera Craftsman in Briar Chapel, Chapel Hill - 2016 Parade of Homes Gold Winner
Classic single-wall separated utility room in Raleigh with a submerged sink, shaker cabinets, grey cabinets, granite worktops, green walls, ceramic flooring and a side by side washer and dryer.
Classic single-wall separated utility room in Raleigh with a submerged sink, shaker cabinets, grey cabinets, granite worktops, green walls, ceramic flooring and a side by side washer and dryer.
Utility Room with Grey Cabinets and Green Walls Ideas and Designs
1