Utility Room with Green Walls and Laminate Floors Ideas and Designs
Refine by:
Budget
Sort by:Popular Today
1 - 13 of 13 photos
Item 1 of 3

We were excited to work with this client for a third time! This time they asked Thompson Remodeling to revamp the main level of their home to better support their lifestyle. The existing closed floor plan had all four of the main living spaces as individual rooms. We listened to their needs and created a design that included removing some walls and switching up the location of a few rooms for better flow.
The new and improved floor plan features an open kitchen (previously the enclosed den) and living room area with fully remodeled kitchen. We removed the walls in the dining room to create a larger dining room and den area and reconfigured the old kitchen space into a first floor laundry room/powder room combo. Lastly, we created a rear mudroom at the back entry to the home.

Reforma integral Sube Interiorismo www.subeinteriorismo.com
Fotografía Biderbost Photo
Inspiration for a medium sized scandinavian single-wall separated utility room in Bilbao with a submerged sink, flat-panel cabinets, white cabinets, engineered stone countertops, green walls, laminate floors, a concealed washer and dryer and white worktops.
Inspiration for a medium sized scandinavian single-wall separated utility room in Bilbao with a submerged sink, flat-panel cabinets, white cabinets, engineered stone countertops, green walls, laminate floors, a concealed washer and dryer and white worktops.
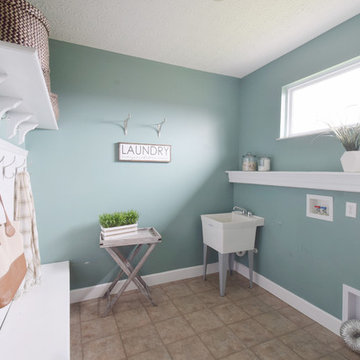
Staging and photo by StageHouse Design
Photo of a large farmhouse galley utility room in Cincinnati with an utility sink, wood worktops, green walls, laminate floors, a side by side washer and dryer, beige floors and white worktops.
Photo of a large farmhouse galley utility room in Cincinnati with an utility sink, wood worktops, green walls, laminate floors, a side by side washer and dryer, beige floors and white worktops.
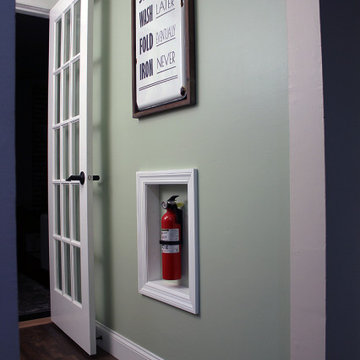
A home fire extinguisher that is pleasantly visible, accessible and a unique location.
Design ideas for a small classic separated utility room in Philadelphia with green walls, laminate floors and brown floors.
Design ideas for a small classic separated utility room in Philadelphia with green walls, laminate floors and brown floors.
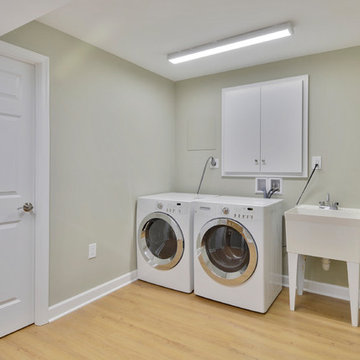
Laundry room with utility sink and mounted central vacuum system (photos courtesy of Paula Stewart, Weichert Realtors, Vienna, VA)
Medium sized traditional utility room in DC Metro with an utility sink, green walls, laminate floors and a side by side washer and dryer.
Medium sized traditional utility room in DC Metro with an utility sink, green walls, laminate floors and a side by side washer and dryer.
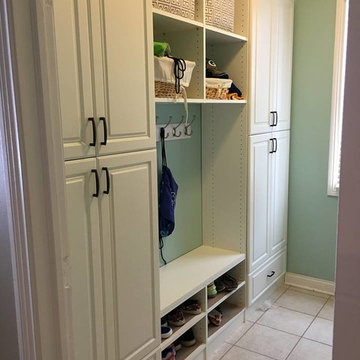
This is an example of a medium sized traditional galley separated utility room in Indianapolis with raised-panel cabinets, white cabinets, granite worktops, a submerged sink, green walls, laminate floors, a side by side washer and dryer and beige floors.
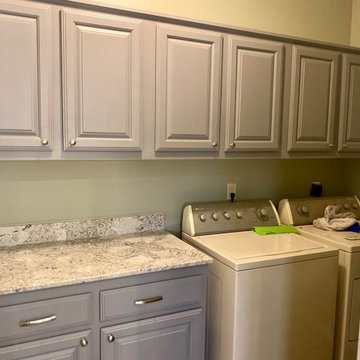
Complete Kitchen Renovation
All new flooring, cabinetry, countertops, peninsula, and a refinish on the laundry room.
Inspiration for a medium sized galley separated utility room in Other with a built-in sink, shaker cabinets, grey cabinets, engineered stone countertops, white splashback, metro tiled splashback, green walls, laminate floors, a side by side washer and dryer, brown floors and white worktops.
Inspiration for a medium sized galley separated utility room in Other with a built-in sink, shaker cabinets, grey cabinets, engineered stone countertops, white splashback, metro tiled splashback, green walls, laminate floors, a side by side washer and dryer, brown floors and white worktops.
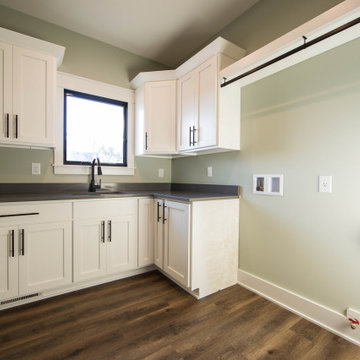
Custom cabinetry and drying rail create a functional yet stylish area for laundry.
This is an example of a medium sized contemporary l-shaped separated utility room in Indianapolis with a submerged sink, recessed-panel cabinets, white cabinets, quartz worktops, green walls, laminate floors, a side by side washer and dryer, brown floors and grey worktops.
This is an example of a medium sized contemporary l-shaped separated utility room in Indianapolis with a submerged sink, recessed-panel cabinets, white cabinets, quartz worktops, green walls, laminate floors, a side by side washer and dryer, brown floors and grey worktops.
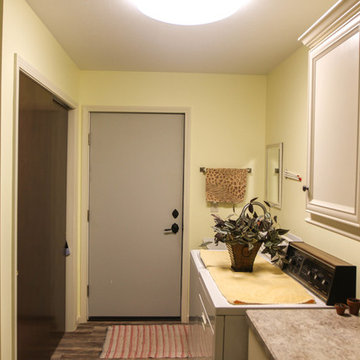
Located in Orchard Housing Development,
Designed and Constructed by John Mast Construction, Photos by Wesley Mast
Medium sized classic u-shaped utility room in Other with an utility sink, recessed-panel cabinets, white cabinets, laminate countertops, green walls, laminate floors, a side by side washer and dryer and brown floors.
Medium sized classic u-shaped utility room in Other with an utility sink, recessed-panel cabinets, white cabinets, laminate countertops, green walls, laminate floors, a side by side washer and dryer and brown floors.
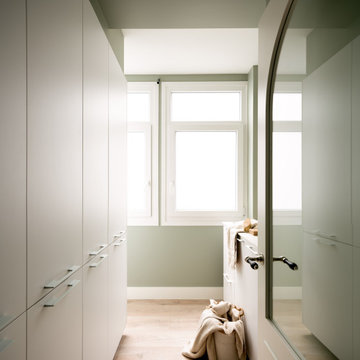
Reforma integral Sube Interiorismo www.subeinteriorismo.com
Fotografía Biderbost Photo
Medium sized traditional single-wall separated utility room in Bilbao with a submerged sink, flat-panel cabinets, white cabinets, engineered stone countertops, green walls, laminate floors, a concealed washer and dryer, beige floors and white worktops.
Medium sized traditional single-wall separated utility room in Bilbao with a submerged sink, flat-panel cabinets, white cabinets, engineered stone countertops, green walls, laminate floors, a concealed washer and dryer, beige floors and white worktops.
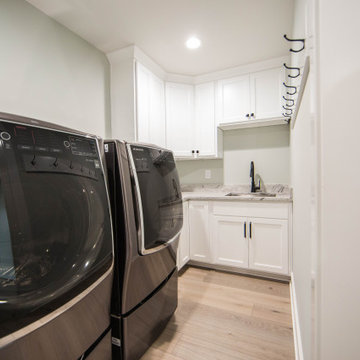
Due to the expansive size of the home there are two full laundry rooms.
Design ideas for a large traditional l-shaped separated utility room in Indianapolis with a submerged sink, recessed-panel cabinets, white cabinets, quartz worktops, green walls, laminate floors, a side by side washer and dryer, brown floors and multicoloured worktops.
Design ideas for a large traditional l-shaped separated utility room in Indianapolis with a submerged sink, recessed-panel cabinets, white cabinets, quartz worktops, green walls, laminate floors, a side by side washer and dryer, brown floors and multicoloured worktops.
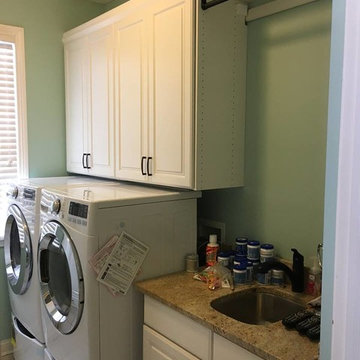
Medium sized classic galley separated utility room in Indianapolis with a submerged sink, raised-panel cabinets, white cabinets, granite worktops, green walls, laminate floors, a side by side washer and dryer and beige floors.

We were excited to work with this client for a third time! This time they asked Thompson Remodeling to revamp the main level of their home to better support their lifestyle. The existing closed floor plan had all four of the main living spaces as individual rooms. We listened to their needs and created a design that included removing some walls and switching up the location of a few rooms for better flow.
The new and improved floor plan features an open kitchen (previously the enclosed den) and living room area with fully remodeled kitchen. We removed the walls in the dining room to create a larger dining room and den area and reconfigured the old kitchen space into a first floor laundry room/powder room combo. Lastly, we created a rear mudroom at the back entry to the home.
Utility Room with Green Walls and Laminate Floors Ideas and Designs
1