Utility Room with Green Walls and Marble Flooring Ideas and Designs
Refine by:
Budget
Sort by:Popular Today
1 - 20 of 20 photos
Item 1 of 3

The Gambrel Roof Home is a dutch colonial design with inspiration from the East Coast. Designed from the ground up by our team - working closely with architect and builder, we created a classic American home with fantastic street appeal
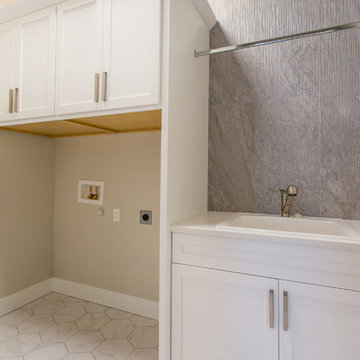
This is an example of a medium sized single-wall separated utility room in Seattle with a submerged sink, shaker cabinets, white cabinets, engineered stone countertops, green walls, marble flooring, a stacked washer and dryer, white floors and white worktops.

Whonsetler Photography
Medium sized traditional galley separated utility room in Indianapolis with a built-in sink, shaker cabinets, green cabinets, wood worktops, green walls, marble flooring, a side by side washer and dryer and white floors.
Medium sized traditional galley separated utility room in Indianapolis with a built-in sink, shaker cabinets, green cabinets, wood worktops, green walls, marble flooring, a side by side washer and dryer and white floors.
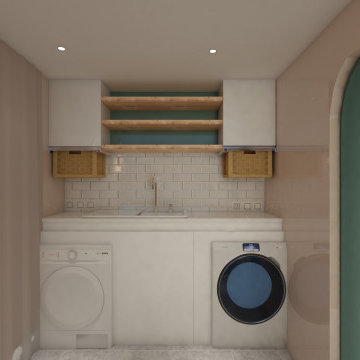
Photo of a small modern galley utility room in Other with a single-bowl sink, open cabinets, marble worktops, white splashback, marble splashback, green walls, marble flooring, a side by side washer and dryer, white floors and white worktops.
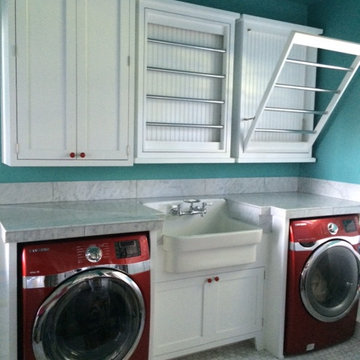
Allison Smith
Medium sized contemporary galley utility room in Portland with a belfast sink, shaker cabinets, white cabinets, marble worktops, green walls, marble flooring and a side by side washer and dryer.
Medium sized contemporary galley utility room in Portland with a belfast sink, shaker cabinets, white cabinets, marble worktops, green walls, marble flooring and a side by side washer and dryer.
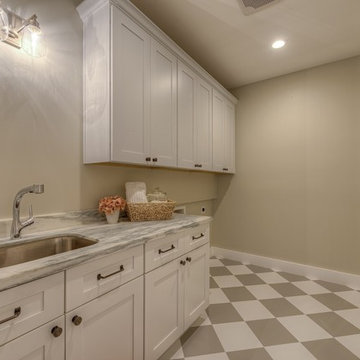
This is an example of a medium sized traditional galley utility room in Phoenix with a submerged sink, recessed-panel cabinets, light wood cabinets, marble worktops, green walls, marble flooring and a side by side washer and dryer.
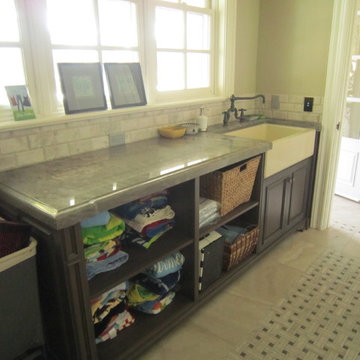
Large traditional single-wall utility room in San Luis Obispo with a belfast sink, raised-panel cabinets, medium wood cabinets, quartz worktops, green walls and marble flooring.
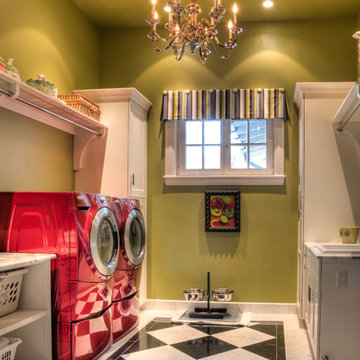
Design ideas for a large traditional galley utility room in Denver with a built-in sink, raised-panel cabinets, white cabinets, granite worktops, green walls, marble flooring and a side by side washer and dryer.
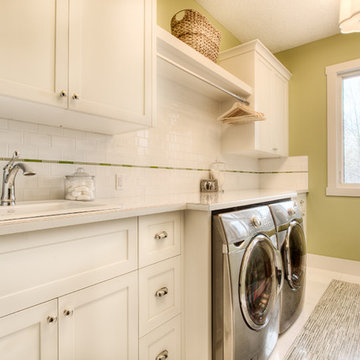
Inspiration for a large classic single-wall separated utility room in Calgary with a built-in sink, shaker cabinets, white cabinets, laminate countertops, green walls, marble flooring and a side by side washer and dryer.
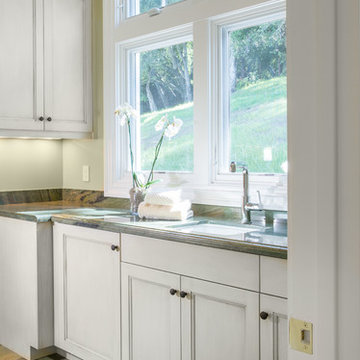
A breathtaking city, bay and mountain view over take the senses as one enters the regal estate of this Woodside California home. At apx 17,000 square feet the exterior of the home boasts beautiful hand selected stone quarry material, custom blended slate roofing with pre aged copper rain gutters and downspouts. Every inch of the exterior one finds intricate timeless details. As one enters the main foyer a grand marble staircase welcomes them, while an ornate metal with gold-leaf laced railing outlines the staircase. A high performance chef’s kitchen waits at one wing while separate living quarters are down the other. A private elevator in the heart of the home serves as a second means of arriving from floor to floor. The properties vanishing edge pool serves its viewer with breathtaking views while a pool house with separate guest quarters are just feet away. This regal estate boasts a new level of luxurious living built by Markay Johnson Construction.
Builder: Markay Johnson Construction
visit: www.mjconstruction.com
Photographer: Scot Zimmerman
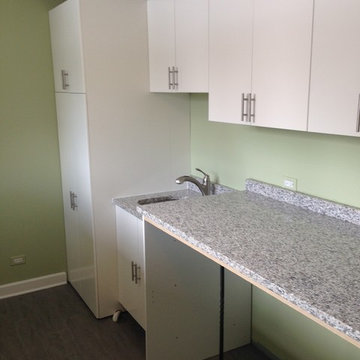
laundry room space
Photo of a large contemporary galley separated utility room in Chicago with a submerged sink, flat-panel cabinets, white cabinets, granite worktops, green walls, marble flooring and a side by side washer and dryer.
Photo of a large contemporary galley separated utility room in Chicago with a submerged sink, flat-panel cabinets, white cabinets, granite worktops, green walls, marble flooring and a side by side washer and dryer.
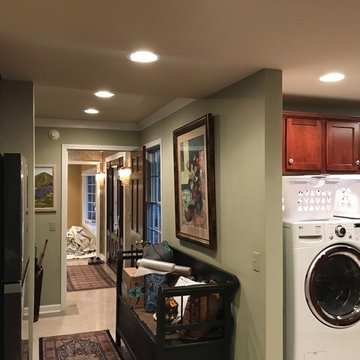
• Prepared, Patched Cracks, Dents and Dings, Spot Primed and Painted the Ceilings and Walls in 2 coats
• Caulked Cracks and Painted the Trim
Photo of a medium sized traditional galley separated utility room in Chicago with an utility sink, raised-panel cabinets, dark wood cabinets, marble worktops, green walls, marble flooring, a side by side washer and dryer, beige floors and multicoloured worktops.
Photo of a medium sized traditional galley separated utility room in Chicago with an utility sink, raised-panel cabinets, dark wood cabinets, marble worktops, green walls, marble flooring, a side by side washer and dryer, beige floors and multicoloured worktops.
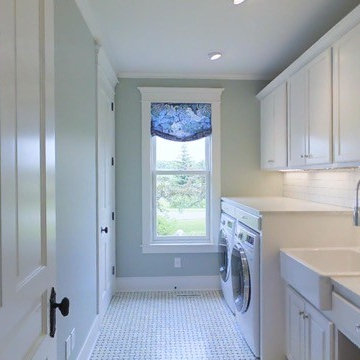
Laundry with loads of storage and counter space for folding. Pull-out drying racks over washer and dryer.
Photo by: Bryan Bedessem
Design ideas for a traditional galley separated utility room in Minneapolis with a belfast sink, white cabinets, marble worktops, green walls, marble flooring and a side by side washer and dryer.
Design ideas for a traditional galley separated utility room in Minneapolis with a belfast sink, white cabinets, marble worktops, green walls, marble flooring and a side by side washer and dryer.
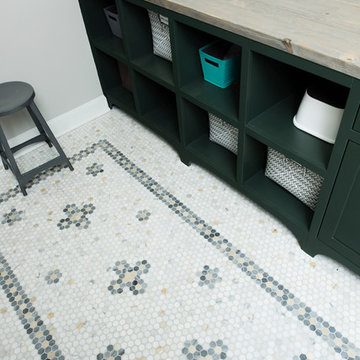
Whonsetler Photography
Medium sized classic galley separated utility room in Indianapolis with a built-in sink, shaker cabinets, green cabinets, wood worktops, green walls, marble flooring, a side by side washer and dryer and white floors.
Medium sized classic galley separated utility room in Indianapolis with a built-in sink, shaker cabinets, green cabinets, wood worktops, green walls, marble flooring, a side by side washer and dryer and white floors.
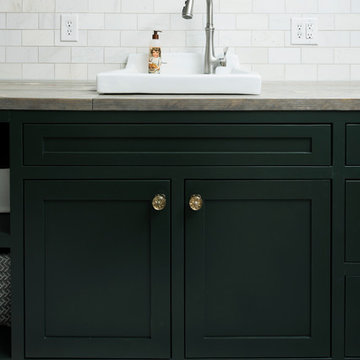
Whonsetler Photography
This is an example of a medium sized traditional galley separated utility room in Indianapolis with shaker cabinets, green cabinets, marble flooring, white floors, a built-in sink, wood worktops, green walls and a side by side washer and dryer.
This is an example of a medium sized traditional galley separated utility room in Indianapolis with shaker cabinets, green cabinets, marble flooring, white floors, a built-in sink, wood worktops, green walls and a side by side washer and dryer.

Whonsetler Photography
Inspiration for a medium sized classic galley separated utility room in Indianapolis with a built-in sink, shaker cabinets, green cabinets, wood worktops, green walls, marble flooring, a side by side washer and dryer and white floors.
Inspiration for a medium sized classic galley separated utility room in Indianapolis with a built-in sink, shaker cabinets, green cabinets, wood worktops, green walls, marble flooring, a side by side washer and dryer and white floors.
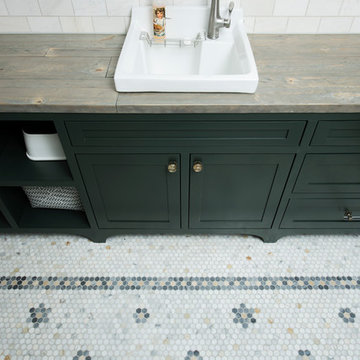
Whonsetler Photography
Design ideas for a medium sized traditional galley separated utility room in Indianapolis with a built-in sink, shaker cabinets, green cabinets, wood worktops, green walls, marble flooring, a side by side washer and dryer and white floors.
Design ideas for a medium sized traditional galley separated utility room in Indianapolis with a built-in sink, shaker cabinets, green cabinets, wood worktops, green walls, marble flooring, a side by side washer and dryer and white floors.
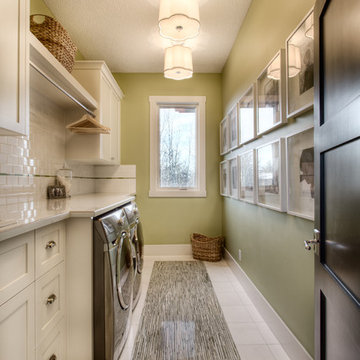
Inspiration for a large traditional single-wall separated utility room in Calgary with a built-in sink, shaker cabinets, white cabinets, laminate countertops, green walls, marble flooring and a side by side washer and dryer.
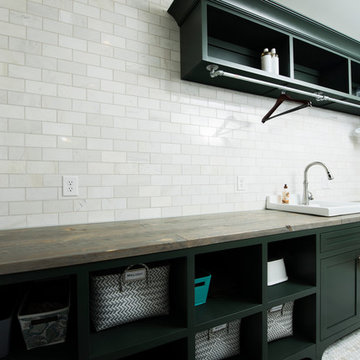
Whonsetler Photography
This is an example of a medium sized classic galley separated utility room in Indianapolis with a built-in sink, shaker cabinets, green cabinets, wood worktops, green walls, marble flooring, a side by side washer and dryer and white floors.
This is an example of a medium sized classic galley separated utility room in Indianapolis with a built-in sink, shaker cabinets, green cabinets, wood worktops, green walls, marble flooring, a side by side washer and dryer and white floors.
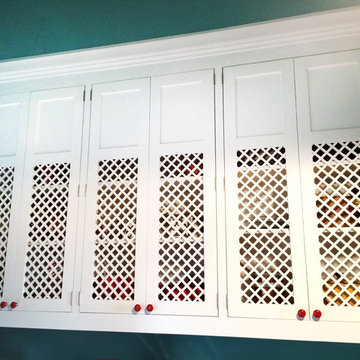
Allison Smith
This is an example of a medium sized contemporary galley separated utility room in Portland with a belfast sink, shaker cabinets, white cabinets, marble worktops, green walls, marble flooring and a side by side washer and dryer.
This is an example of a medium sized contemporary galley separated utility room in Portland with a belfast sink, shaker cabinets, white cabinets, marble worktops, green walls, marble flooring and a side by side washer and dryer.
Utility Room with Green Walls and Marble Flooring Ideas and Designs
1