Utility Room with Green Walls and Travertine Flooring Ideas and Designs
Refine by:
Budget
Sort by:Popular Today
1 - 15 of 15 photos
Item 1 of 3
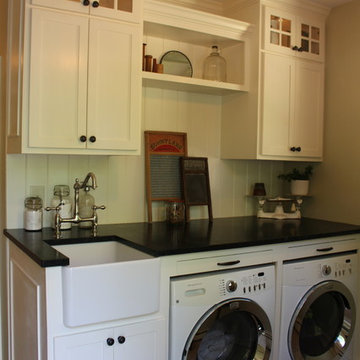
Taryn DeVincent
Design ideas for a small country utility room in Philadelphia with a belfast sink, recessed-panel cabinets, white cabinets, soapstone worktops, green walls, travertine flooring, a side by side washer and dryer and beige floors.
Design ideas for a small country utility room in Philadelphia with a belfast sink, recessed-panel cabinets, white cabinets, soapstone worktops, green walls, travertine flooring, a side by side washer and dryer and beige floors.
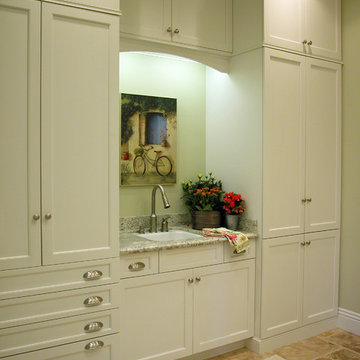
A laundry room with lots of storage! The tall cabinets are deep enough to accommodate hanging space for clothing. With the sink centered and the washer/dryer opposite (not shown) the space is complete.
Wood-Mode Fine Custom Cabinetry: Brookhaven's Edgemont

Dura Supreme cabinetry
Lundry area
Homestead door, Maple wood with White painted finish
Photography by Kayser Photography of Lake Geneva Wi
Inspiration for a medium sized nautical galley utility room in Milwaukee with a submerged sink, shaker cabinets, white cabinets, granite worktops, green walls, travertine flooring and a stacked washer and dryer.
Inspiration for a medium sized nautical galley utility room in Milwaukee with a submerged sink, shaker cabinets, white cabinets, granite worktops, green walls, travertine flooring and a stacked washer and dryer.
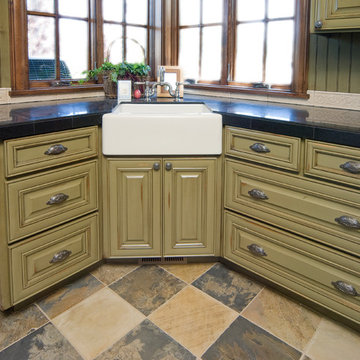
Ross Chandler
Medium sized classic l-shaped separated utility room in Other with a belfast sink, recessed-panel cabinets, distressed cabinets, tile countertops, green walls, travertine flooring and a side by side washer and dryer.
Medium sized classic l-shaped separated utility room in Other with a belfast sink, recessed-panel cabinets, distressed cabinets, tile countertops, green walls, travertine flooring and a side by side washer and dryer.
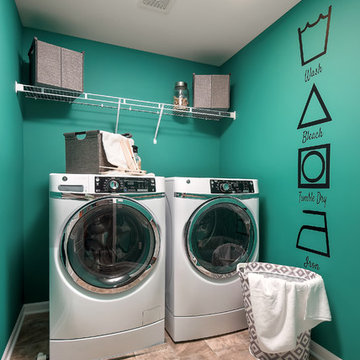
Design ideas for a medium sized traditional single-wall separated utility room in Chicago with open cabinets, green walls, travertine flooring and a side by side washer and dryer.
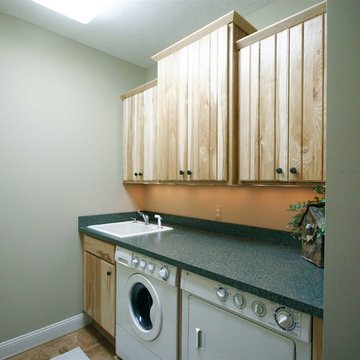
The laundry area.
Design ideas for a small classic single-wall separated utility room in Detroit with a built-in sink, shaker cabinets, light wood cabinets, composite countertops, green walls, travertine flooring and a side by side washer and dryer.
Design ideas for a small classic single-wall separated utility room in Detroit with a built-in sink, shaker cabinets, light wood cabinets, composite countertops, green walls, travertine flooring and a side by side washer and dryer.
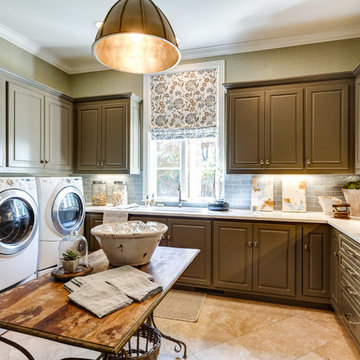
Photo by Mary Powell Photography
Inspiration for a large classic l-shaped separated utility room in Atlanta with raised-panel cabinets, green walls, travertine flooring, a side by side washer and dryer and brown cabinets.
Inspiration for a large classic l-shaped separated utility room in Atlanta with raised-panel cabinets, green walls, travertine flooring, a side by side washer and dryer and brown cabinets.
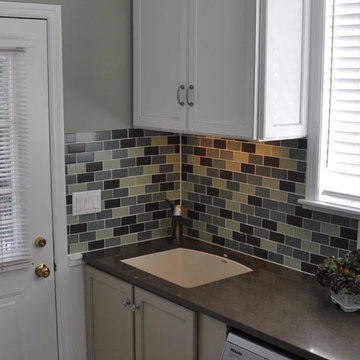
Traditional Concepts
Photo of a medium sized classic l-shaped separated utility room in Chicago with a submerged sink, shaker cabinets, beige cabinets, engineered stone countertops, green walls, travertine flooring and a side by side washer and dryer.
Photo of a medium sized classic l-shaped separated utility room in Chicago with a submerged sink, shaker cabinets, beige cabinets, engineered stone countertops, green walls, travertine flooring and a side by side washer and dryer.
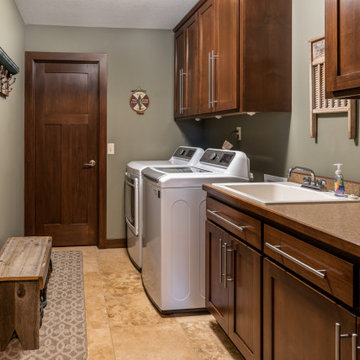
Photo of a medium sized farmhouse galley utility room in Minneapolis with a built-in sink, shaker cabinets, dark wood cabinets, engineered stone countertops, brown splashback, engineered quartz splashback, green walls, travertine flooring, a side by side washer and dryer, multi-coloured floors and beige worktops.
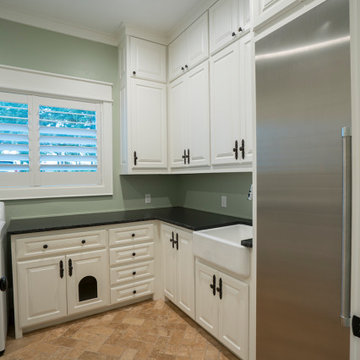
Inspiration for a medium sized traditional u-shaped separated utility room in Austin with a belfast sink, raised-panel cabinets, white cabinets, granite worktops, green walls, travertine flooring, a side by side washer and dryer and black worktops.
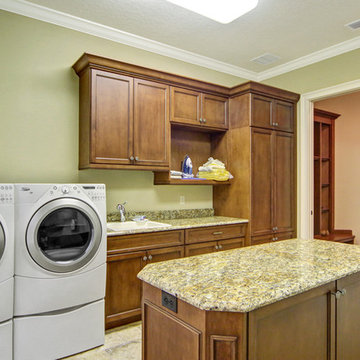
Jim Hays
Design ideas for a mediterranean u-shaped separated utility room in Orlando with a single-bowl sink, raised-panel cabinets, medium wood cabinets, granite worktops, green walls, travertine flooring, a side by side washer and dryer and beige floors.
Design ideas for a mediterranean u-shaped separated utility room in Orlando with a single-bowl sink, raised-panel cabinets, medium wood cabinets, granite worktops, green walls, travertine flooring, a side by side washer and dryer and beige floors.

Taryn DeVincent
Design ideas for a small rural utility room in Philadelphia with a belfast sink, recessed-panel cabinets, white cabinets, soapstone worktops, green walls, travertine flooring, a side by side washer and dryer and beige floors.
Design ideas for a small rural utility room in Philadelphia with a belfast sink, recessed-panel cabinets, white cabinets, soapstone worktops, green walls, travertine flooring, a side by side washer and dryer and beige floors.
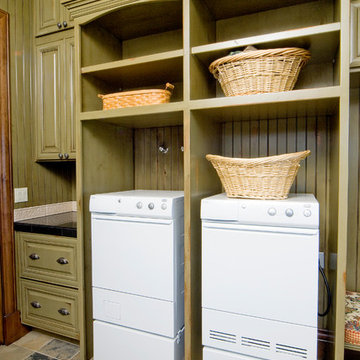
Ross Chandler
Medium sized classic galley separated utility room in Other with a belfast sink, recessed-panel cabinets, distressed cabinets, tile countertops, green walls, travertine flooring and a side by side washer and dryer.
Medium sized classic galley separated utility room in Other with a belfast sink, recessed-panel cabinets, distressed cabinets, tile countertops, green walls, travertine flooring and a side by side washer and dryer.
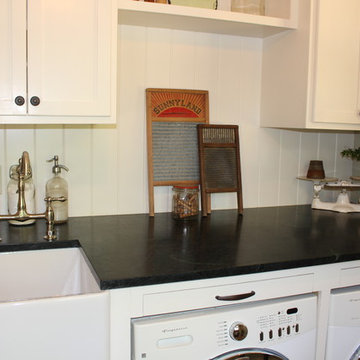
Taryn DeVincent
Design ideas for a small country utility room in Philadelphia with a belfast sink, recessed-panel cabinets, white cabinets, soapstone worktops, green walls, travertine flooring, a side by side washer and dryer and beige floors.
Design ideas for a small country utility room in Philadelphia with a belfast sink, recessed-panel cabinets, white cabinets, soapstone worktops, green walls, travertine flooring, a side by side washer and dryer and beige floors.
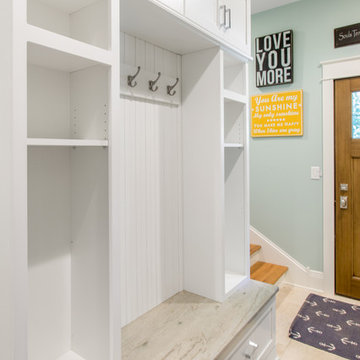
Dura supreme entry boot bench area,
Homestead door, Maple wood with White painted finish
Photography by Kayser Photography of Lake Geneva Wi
This is an example of a medium sized classic galley utility room in Milwaukee with shaker cabinets, white cabinets, granite worktops, green walls and travertine flooring.
This is an example of a medium sized classic galley utility room in Milwaukee with shaker cabinets, white cabinets, granite worktops, green walls and travertine flooring.
Utility Room with Green Walls and Travertine Flooring Ideas and Designs
1