Utility Room with Grey Cabinets and Concrete Worktops Ideas and Designs
Refine by:
Budget
Sort by:Popular Today
1 - 10 of 10 photos
Item 1 of 3
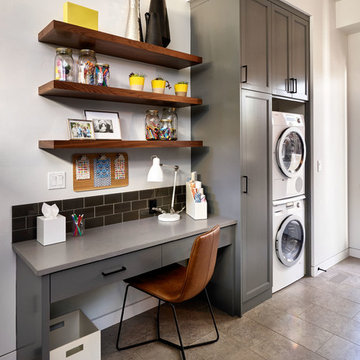
Blackstone Edge Photography
This is an example of a large contemporary utility room in Portland with shaker cabinets, grey cabinets, concrete worktops, white walls, porcelain flooring and a stacked washer and dryer.
This is an example of a large contemporary utility room in Portland with shaker cabinets, grey cabinets, concrete worktops, white walls, porcelain flooring and a stacked washer and dryer.

Design ideas for a medium sized classic single-wall separated utility room in New York with a built-in sink, shaker cabinets, grey cabinets, concrete worktops, white splashback, tonge and groove splashback, white walls, ceramic flooring, a side by side washer and dryer, grey floors, grey worktops, a wood ceiling and tongue and groove walls.
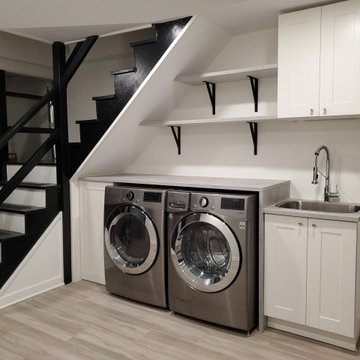
This is an example of a contemporary single-wall utility room in DC Metro with a single-bowl sink, shaker cabinets, grey cabinets, concrete worktops, white walls, laminate floors, a side by side washer and dryer, grey floors and grey worktops.
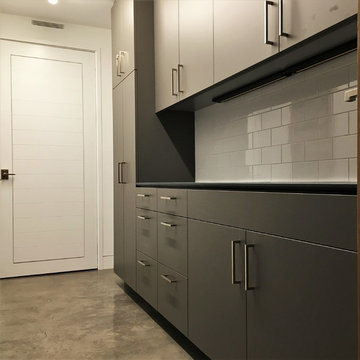
Design ideas for a medium sized contemporary galley separated utility room in Other with an integrated sink, flat-panel cabinets, grey cabinets, concrete worktops, white walls, concrete flooring, a side by side washer and dryer and grey floors.
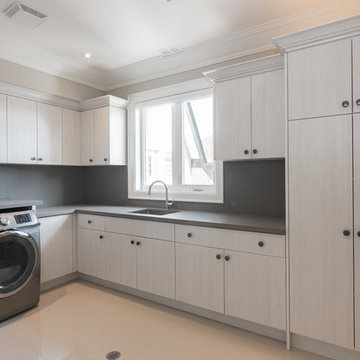
This is an example of a large contemporary l-shaped separated utility room in Toronto with a submerged sink, flat-panel cabinets, grey cabinets, concrete worktops, beige walls, concrete flooring, a side by side washer and dryer and beige floors.
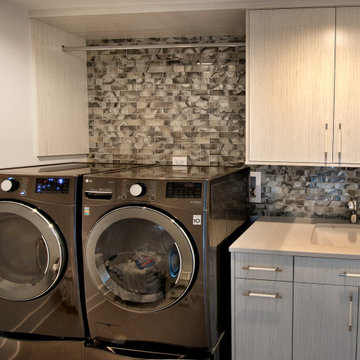
Every detail of this new construction home was planned and thought of. From the door knobs to light fixtures this home turned into a modern farmhouse master piece! The Highland Park family of 6 aimed to create an oasis for their extended family and friends to enjoy. We added a large sectional, extra island space and a spacious outdoor setup to complete this goal. Our tile selections added special details to the bathrooms, mudroom and laundry room. The lighting lit up the gorgeous wallpaper and paint selections. To top it off the accessories were the perfect way to accentuate the style and excitement within this home! This project is truly one of our favorites. Hopefully we can enjoy cocktails in the pool soon!
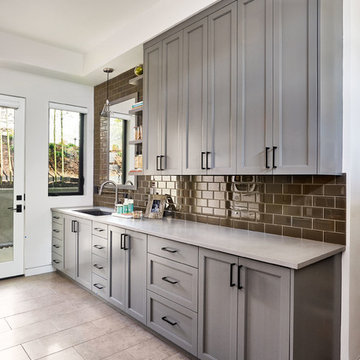
Blackstone Edge Photography
Inspiration for a large contemporary galley utility room in Portland with a submerged sink, shaker cabinets, grey cabinets, concrete worktops, white walls and porcelain flooring.
Inspiration for a large contemporary galley utility room in Portland with a submerged sink, shaker cabinets, grey cabinets, concrete worktops, white walls and porcelain flooring.
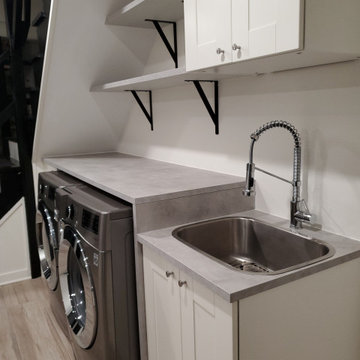
Inspiration for a contemporary single-wall utility room in DC Metro with a single-bowl sink, shaker cabinets, grey cabinets, concrete worktops, white walls, laminate floors, a side by side washer and dryer, grey floors and grey worktops.
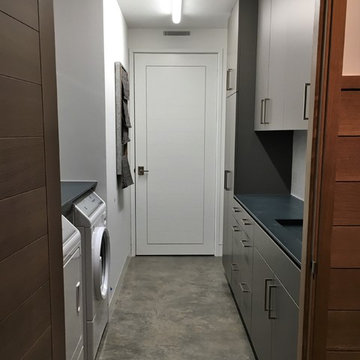
Design ideas for a medium sized contemporary galley separated utility room in Other with flat-panel cabinets, grey cabinets, concrete worktops, white walls, concrete flooring, a side by side washer and dryer, grey floors and a submerged sink.
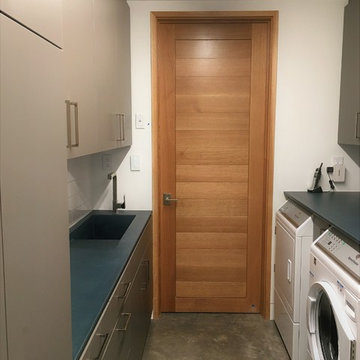
Medium sized contemporary galley separated utility room in Other with an integrated sink, flat-panel cabinets, grey cabinets, concrete worktops, white walls, concrete flooring, a side by side washer and dryer and grey floors.
Utility Room with Grey Cabinets and Concrete Worktops Ideas and Designs
1