Utility Room with Grey Cabinets and Purple Walls Ideas and Designs
Refine by:
Budget
Sort by:Popular Today
1 - 7 of 7 photos
Item 1 of 3

Our client came across Stephen Graver Ltd through a magazine advert and decided to visit the studio in Steeple Ashton, Wiltshire. They have lived in the same house for 20 years where their existing oven had finally given up. They wanted a new range cooker so they decided to take the opportunity to rearrange and update the kitchen and utility room.
Stephen visited and gave some concept ideas that would include the range cooker they had always wanted, change the orientation of the utility room and ultimately make it more functional. Being a small area it was important that the kitchen could be “clever” when it came to storage, and we needed to house a small TV. With the our approach of “we can do anything” we cleverly built the TV into a bespoke end panel. In addition we also installed a new tiled floor, new LED lighting and power sockets.
Both rooms were re-plastered, decorated and prepared for the new kitchen on a timescale of six weeks, and most importantly on budget, which led to two very satisfied customers.

Utility Room. The Sater Design Collection's luxury, Craftsman home plan "Prairie Pine Court" (Plan #7083). saterdesign.com
Photo of a large traditional galley utility room in Miami with a submerged sink, recessed-panel cabinets, grey cabinets, quartz worktops, purple walls, dark hardwood flooring and a side by side washer and dryer.
Photo of a large traditional galley utility room in Miami with a submerged sink, recessed-panel cabinets, grey cabinets, quartz worktops, purple walls, dark hardwood flooring and a side by side washer and dryer.
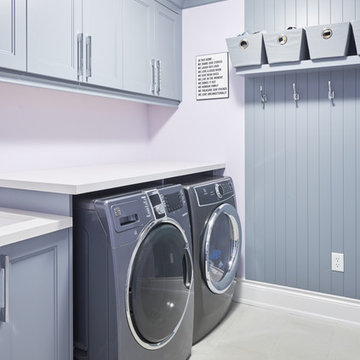
Design ideas for a medium sized contemporary single-wall utility room in Toronto with a submerged sink, shaker cabinets, grey cabinets, engineered stone countertops, purple walls, porcelain flooring, a side by side washer and dryer, white floors and white worktops.
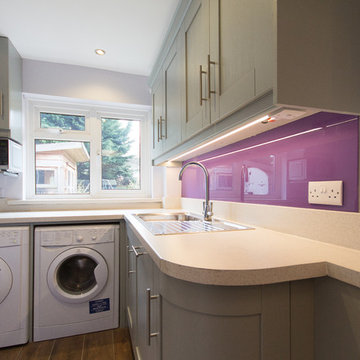
David Aldrich Designs Photography
Design ideas for a small modern l-shaped separated utility room in London with a single-bowl sink, shaker cabinets, grey cabinets, laminate countertops, purple walls, porcelain flooring and a side by side washer and dryer.
Design ideas for a small modern l-shaped separated utility room in London with a single-bowl sink, shaker cabinets, grey cabinets, laminate countertops, purple walls, porcelain flooring and a side by side washer and dryer.
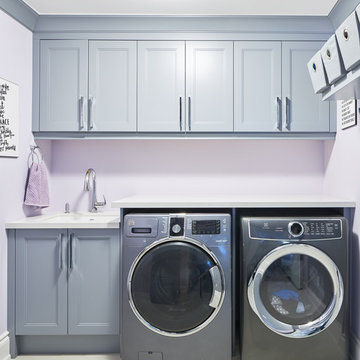
This is an example of a medium sized contemporary single-wall utility room in Toronto with a submerged sink, shaker cabinets, grey cabinets, engineered stone countertops, purple walls, porcelain flooring, a side by side washer and dryer, white floors and white worktops.
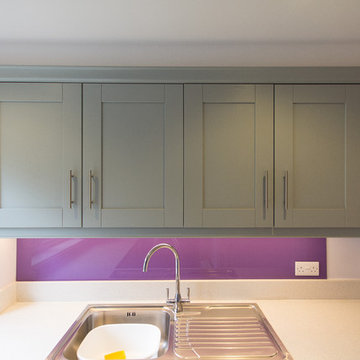
David Aldrich Designs Photography
This is an example of a small modern l-shaped separated utility room in London with a single-bowl sink, shaker cabinets, grey cabinets, laminate countertops, purple walls, porcelain flooring and a side by side washer and dryer.
This is an example of a small modern l-shaped separated utility room in London with a single-bowl sink, shaker cabinets, grey cabinets, laminate countertops, purple walls, porcelain flooring and a side by side washer and dryer.
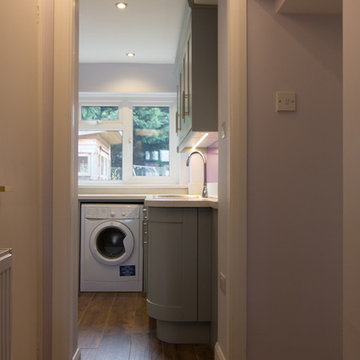
David Aldrich Designs Photography
Photo of a medium sized modern l-shaped separated utility room in London with a single-bowl sink, shaker cabinets, grey cabinets, laminate countertops, purple walls, porcelain flooring and a side by side washer and dryer.
Photo of a medium sized modern l-shaped separated utility room in London with a single-bowl sink, shaker cabinets, grey cabinets, laminate countertops, purple walls, porcelain flooring and a side by side washer and dryer.
Utility Room with Grey Cabinets and Purple Walls Ideas and Designs
1