Utility Room with Grey Cabinets and Wood Splashback Ideas and Designs
Refine by:
Budget
Sort by:Popular Today
1 - 11 of 11 photos
Item 1 of 3

Classic utility room with a belfast sink, grey cabinets, grey splashback, wood splashback, a concealed washer and dryer, beige floors, white worktops and grey walls.

Design ideas for a medium sized classic separated utility room in Atlanta with a submerged sink, grey cabinets, composite countertops, grey splashback, wood splashback, brick flooring, a side by side washer and dryer, brown floors, grey worktops and wood walls.
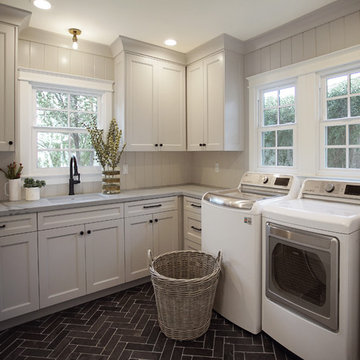
Heather Ryan, Interior Designer
H.Ryan Studio - Scottsdale, AZ
www.hryanstudio.com
This is an example of a medium sized traditional l-shaped separated utility room in Phoenix with a submerged sink, shaker cabinets, grey cabinets, engineered stone countertops, grey splashback, wood splashback, white walls, limestone flooring, a side by side washer and dryer, black floors, grey worktops and wood walls.
This is an example of a medium sized traditional l-shaped separated utility room in Phoenix with a submerged sink, shaker cabinets, grey cabinets, engineered stone countertops, grey splashback, wood splashback, white walls, limestone flooring, a side by side washer and dryer, black floors, grey worktops and wood walls.

Mud Room with dark gray bench and charging station. Barn door with an X to close to keep messes behind close doors.
Medium sized traditional single-wall utility room in San Francisco with shaker cabinets, grey cabinets, wood worktops, grey splashback, wood splashback, grey walls, light hardwood flooring, a concealed washer and dryer, grey floors and grey worktops.
Medium sized traditional single-wall utility room in San Francisco with shaker cabinets, grey cabinets, wood worktops, grey splashback, wood splashback, grey walls, light hardwood flooring, a concealed washer and dryer, grey floors and grey worktops.
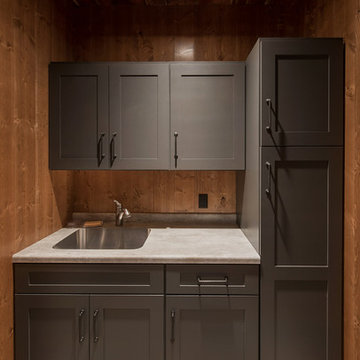
Woodland Cabinetry
Wood Specie: Maple
Door Style: Mission
Finish: Forge
This is an example of a medium sized rustic single-wall utility room in Minneapolis with a single-bowl sink, flat-panel cabinets, grey cabinets, laminate countertops and wood splashback.
This is an example of a medium sized rustic single-wall utility room in Minneapolis with a single-bowl sink, flat-panel cabinets, grey cabinets, laminate countertops and wood splashback.
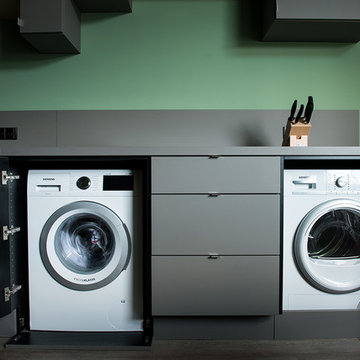
Ulrike Harbach
Photo of an expansive contemporary l-shaped utility room in Dortmund with a built-in sink, flat-panel cabinets, grey cabinets, wood worktops, grey splashback, wood splashback, light hardwood flooring, beige floors and grey worktops.
Photo of an expansive contemporary l-shaped utility room in Dortmund with a built-in sink, flat-panel cabinets, grey cabinets, wood worktops, grey splashback, wood splashback, light hardwood flooring, beige floors and grey worktops.
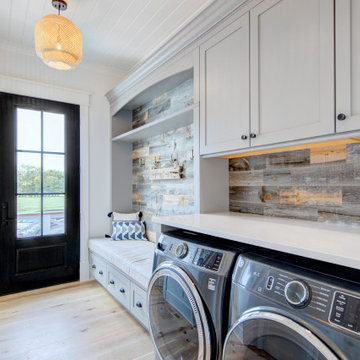
Inspiration for a large rural single-wall separated utility room in Other with shaker cabinets, grey cabinets, quartz worktops, wood splashback, a side by side washer and dryer, white worktops and a wood ceiling.
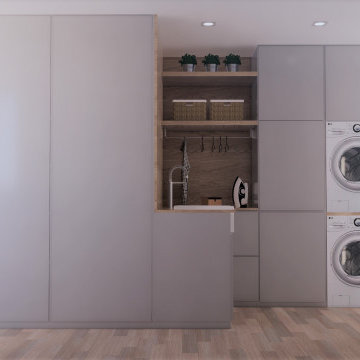
Inspiration for a medium sized single-wall separated utility room in Alicante-Costa Blanca with a double-bowl sink, flat-panel cabinets, grey cabinets, wood worktops, brown splashback, wood splashback, white walls, medium hardwood flooring, a stacked washer and dryer, brown floors and brown worktops.
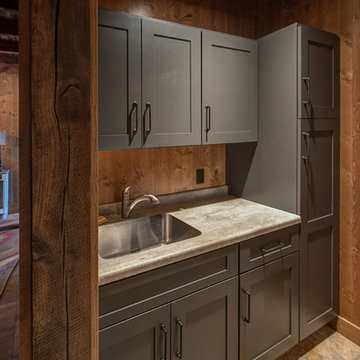
Woodland Cabinetry
Wood Specie: Maple
Door Style: Mission
Finish: Forge
Photo of a medium sized rustic single-wall utility room in Minneapolis with a single-bowl sink, flat-panel cabinets, grey cabinets, laminate countertops and wood splashback.
Photo of a medium sized rustic single-wall utility room in Minneapolis with a single-bowl sink, flat-panel cabinets, grey cabinets, laminate countertops and wood splashback.

Heather Ryan, Interior Designer
H.Ryan Studio - Scottsdale, AZ
www.hryanstudio.com
Photo of a medium sized classic l-shaped separated utility room in Phoenix with a submerged sink, shaker cabinets, grey cabinets, engineered stone countertops, grey splashback, wood splashback, white walls, limestone flooring, a side by side washer and dryer, black floors, grey worktops and wood walls.
Photo of a medium sized classic l-shaped separated utility room in Phoenix with a submerged sink, shaker cabinets, grey cabinets, engineered stone countertops, grey splashback, wood splashback, white walls, limestone flooring, a side by side washer and dryer, black floors, grey worktops and wood walls.
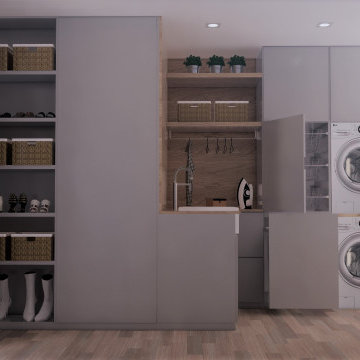
Photo of a medium sized single-wall separated utility room in Alicante-Costa Blanca with a double-bowl sink, flat-panel cabinets, grey cabinets, wood worktops, brown splashback, wood splashback, white walls, medium hardwood flooring, a stacked washer and dryer, brown floors and brown worktops.
Utility Room with Grey Cabinets and Wood Splashback Ideas and Designs
1